Facciate di case con rivestimento in adobe e copertura in tegole
Filtra anche per:
Budget
Ordina per:Popolari oggi
1 - 20 di 217 foto
1 di 3

Centered on seamless transitions of indoor and outdoor living, this open-planned Spanish Ranch style home is situated atop a modest hill overlooking Western San Diego County. The design references a return to historic Rancho Santa Fe style by utilizing a smooth hand troweled stucco finish, heavy timber accents, and clay tile roofing. By accurately identifying the peak view corridors the house is situated on the site in such a way where the public spaces enjoy panoramic valley views, while the master suite and private garden are afforded majestic hillside views.
As see in San Diego magazine, November 2011
http://www.sandiegomagazine.com/San-Diego-Magazine/November-2011/Hilltop-Hacienda/
Photos by: Zack Benson

Esempio della villa ampia beige mediterranea a due piani con rivestimento in adobe, tetto piano e copertura in tegole
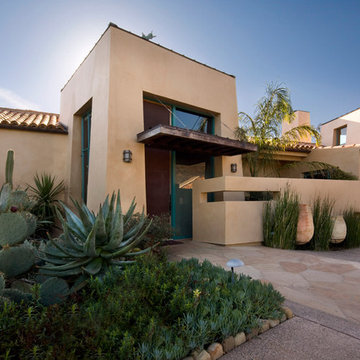
This mountain top home in Santa Barbara is a melding of cultural sophistication and playful ingenuity. © Holly Lepere
Foto della villa grande beige american style a un piano con rivestimento in adobe, tetto piano e copertura in tegole
Foto della villa grande beige american style a un piano con rivestimento in adobe, tetto piano e copertura in tegole

Foto della villa grande beige mediterranea a due piani con rivestimento in adobe, tetto a capanna e copertura in tegole
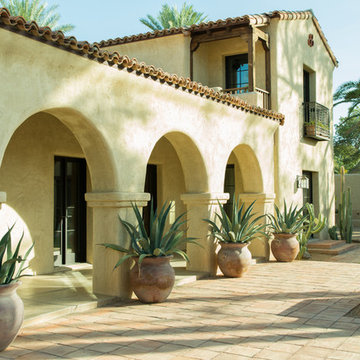
The arched colonnade at the front loggia was reconstructed according to historical photos of Evans' other work, and the charming wood framed balcony (which had been enclosed) was returned as a key element of the design of the front of the home. A central fountain (the design of which was adapted from an existing original example at the nearby Rose Eisendrath house) was added, and 4" thick fired adobe pavers complete the design of the entry courtyard.
Architect: Gene Kniaz, Spiral Architect;
General Contractor: Eric Linthicum, Linthicum Custom Builders
Photo: Maureen Ryan Photography
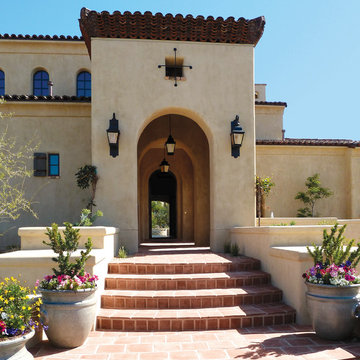
Ispirazione per la villa grande beige mediterranea a due piani con rivestimento in adobe, tetto a capanna e copertura in tegole
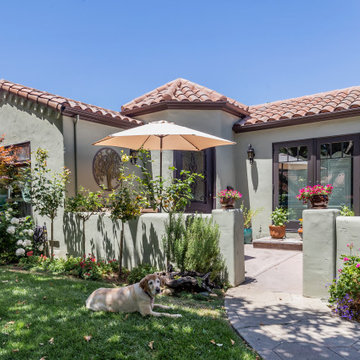
Foto della villa piccola grigia mediterranea a un piano con rivestimento in adobe, tetto a capanna e copertura in tegole
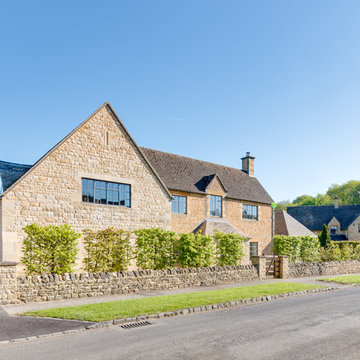
Cotswold Stone and Tiled Exterior
Photo Credit: Design Storey Architects
Ispirazione per la villa beige contemporanea a due piani di medie dimensioni con rivestimento in adobe, tetto a capanna e copertura in tegole
Ispirazione per la villa beige contemporanea a due piani di medie dimensioni con rivestimento in adobe, tetto a capanna e copertura in tegole
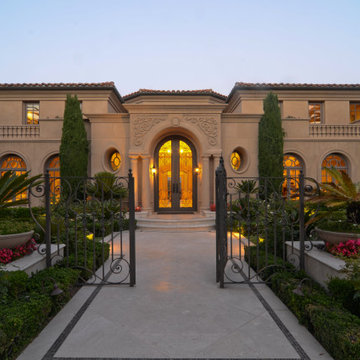
Immagine della villa beige mediterranea a due piani con rivestimento in adobe e copertura in tegole
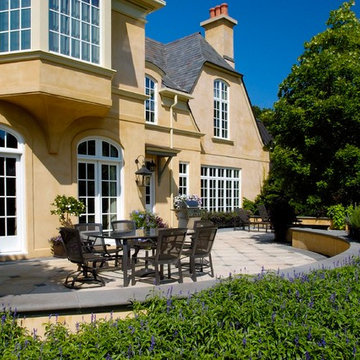
Linda Oyama Bryan
Idee per la villa ampia gialla vittoriana a tre piani con rivestimento in adobe, tetto a capanna e copertura in tegole
Idee per la villa ampia gialla vittoriana a tre piani con rivestimento in adobe, tetto a capanna e copertura in tegole
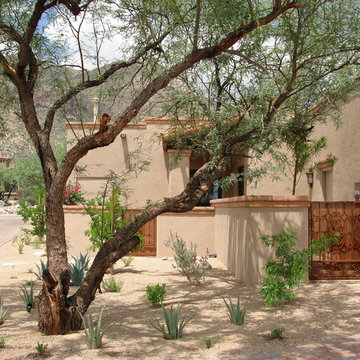
Envision Designs
Immagine della villa grande beige american style a un piano con rivestimento in adobe, tetto piano e copertura in tegole
Immagine della villa grande beige american style a un piano con rivestimento in adobe, tetto piano e copertura in tegole
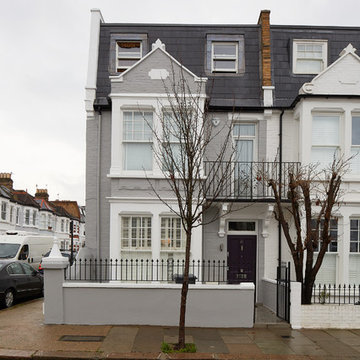
End of terrace mansard style loft conversion.
Foto della facciata di una casa a schiera grigia contemporanea a tre piani di medie dimensioni con rivestimento in adobe, tetto a mansarda e copertura in tegole
Foto della facciata di una casa a schiera grigia contemporanea a tre piani di medie dimensioni con rivestimento in adobe, tetto a mansarda e copertura in tegole
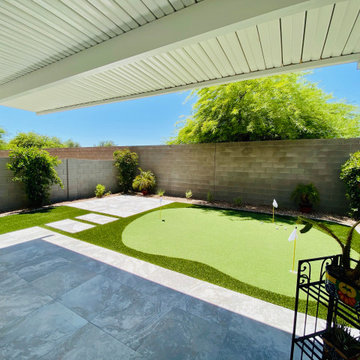
This is a view of the same installation, taken from underneath the Alumawood pergola. In this photo, you get a good view of the creamy, white, marble style pavers. This photo also provides a good view of both the artificial purring green and the artificial turf we used to complete the whole look.
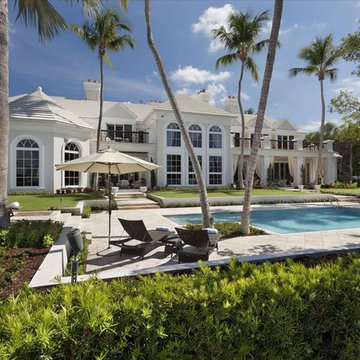
Immagine della villa ampia bianca stile marinaro a tre piani con rivestimento in adobe, falda a timpano e copertura in tegole
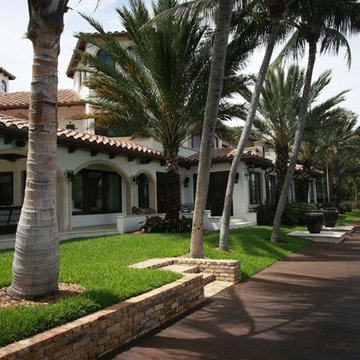
Foto della villa ampia bianca mediterranea a due piani con rivestimento in adobe, tetto a padiglione e copertura in tegole
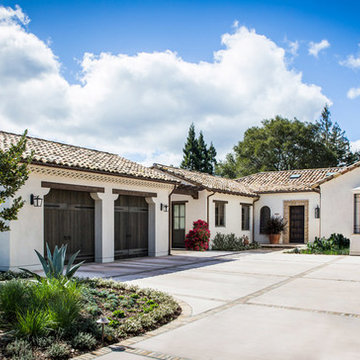
4200sf residence on a half-acre lot. We used a rustic antique roof tile as a nice contrast to the white plaster walls. Simple building forms with nice details create a house that is economical, elegant, and timeless.

The south courtyard was re-landcape with specimen cacti selected and curated by the owner, and a new hardscape path was laid using flagstone, which was a customary hardscape material used by Robert Evans. The arched window was originally an exterior feature under an existing stairway; the arch was replaced (having been removed during the 1960s), and a arched window added to "re-enclose" the space. Several window openings which had been covered over with stucco were uncovered, and windows fitted in the restored opening. The small loggia was added, and provides a pleasant outdoor breakfast spot directly adjacent to the kitchen.
Architect: Gene Kniaz, Spiral Architects
General Contractor: Linthicum Custom Builders
Photo: Maureen Ryan Photography
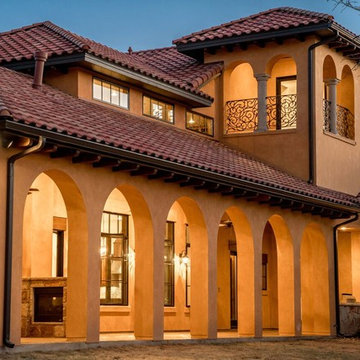
Ispirazione per la villa grande beige mediterranea a due piani con rivestimento in adobe, tetto a padiglione e copertura in tegole
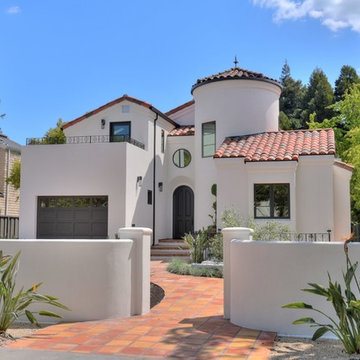
Ispirazione per la villa grande bianca mediterranea a due piani con rivestimento in adobe e copertura in tegole
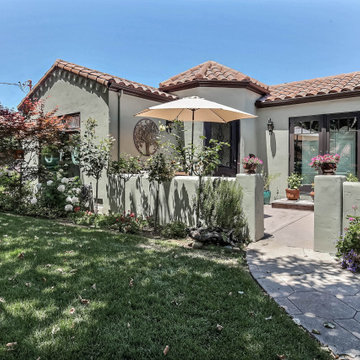
Foto della villa piccola grigia mediterranea a un piano con rivestimento in adobe, tetto a capanna e copertura in tegole
Facciate di case con rivestimento in adobe e copertura in tegole
1