Facciate di case con rivestimento in adobe e tetto a padiglione
Filtra anche per:
Budget
Ordina per:Popolari oggi
1 - 20 di 133 foto
1 di 3
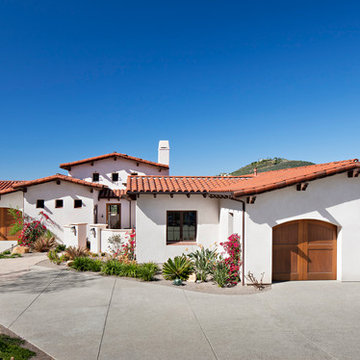
Centered on seamless transitions of indoor and outdoor living, this open-planned Spanish Ranch style home is situated atop a modest hill overlooking Western San Diego County. The design references a return to historic Rancho Santa Fe style by utilizing a smooth hand troweled stucco finish, heavy timber accents, and clay tile roofing. By accurately identifying the peak view corridors the house is situated on the site in such a way where the public spaces enjoy panoramic valley views, while the master suite and private garden are afforded majestic hillside views.
As see in San Diego magazine, November 2011
http://www.sandiegomagazine.com/San-Diego-Magazine/November-2011/Hilltop-Hacienda/
Photos by: Zack Benson
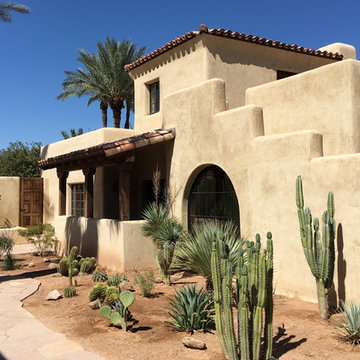
The south courtyard was re-landcape with specimen cacti selected and curated by the owner, and a new hardscape path was laid using flagstone, which was a customary hardscape material used by Robert Evans. The arched window was originally an exterior feature under an existing stairway; the arch was replaced (having been removed during the 1960s), and a arched window added to "re-enclose" the space. Several window openings which had been covered over with stucco were uncovered, and windows fitted in the restored opening. The small loggia was added, and provides a pleasant outdoor breakfast spot directly adjacent to the kitchen.
Design Architect: Gene Kniaz, Spiral Architect; General Contractor: Eric Linthicum, Linthicum Custom Builders
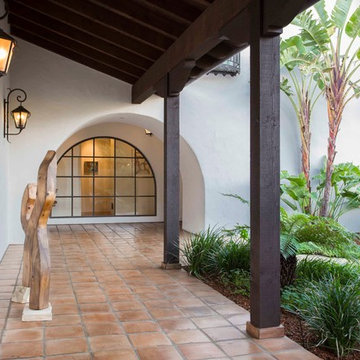
Montectio Spanish Estate Interior and Exterior. Offered by The Grubb Campbell Group, Village Properties.
Immagine della facciata di una casa grande bianca mediterranea a due piani con rivestimento in adobe e tetto a padiglione
Immagine della facciata di una casa grande bianca mediterranea a due piani con rivestimento in adobe e tetto a padiglione
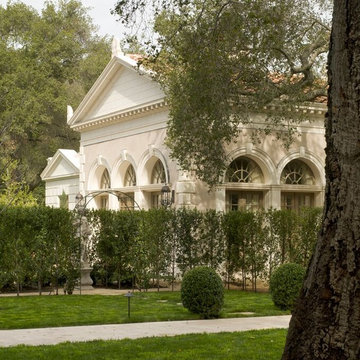
A view of the exterior facade overlooking the rear gardens at this Greek Villa in Atherton, California.
Idee per la villa grande beige classica a un piano con rivestimento in adobe, tetto a padiglione e copertura a scandole
Idee per la villa grande beige classica a un piano con rivestimento in adobe, tetto a padiglione e copertura a scandole
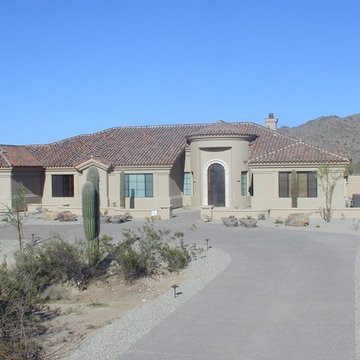
Esempio della facciata di una casa beige american style a un piano di medie dimensioni con rivestimento in adobe e tetto a padiglione
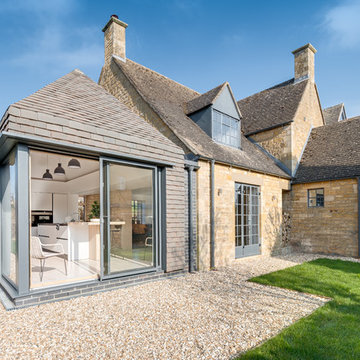
Tiled Pavilion at the arts & crafts house.
Photo Credit: Design Storey Architects
Esempio della villa grande beige classica a due piani con tetto a padiglione, copertura in tegole e rivestimento in adobe
Esempio della villa grande beige classica a due piani con tetto a padiglione, copertura in tegole e rivestimento in adobe
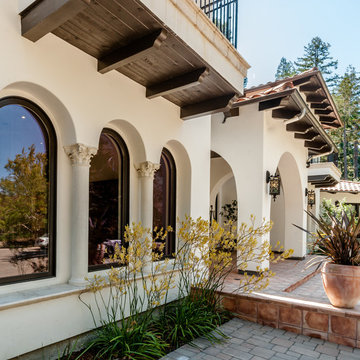
Esempio della facciata di una casa ampia beige mediterranea a due piani con rivestimento in adobe e tetto a padiglione
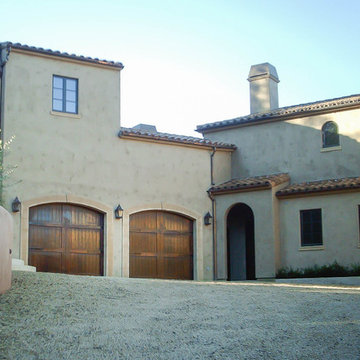
Justus Angan
Ispirazione per la facciata di una casa grande beige mediterranea a due piani con rivestimento in adobe e tetto a padiglione
Ispirazione per la facciata di una casa grande beige mediterranea a due piani con rivestimento in adobe e tetto a padiglione
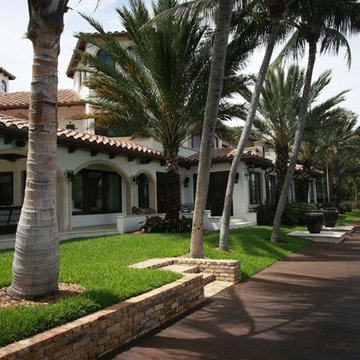
Foto della villa ampia bianca mediterranea a due piani con rivestimento in adobe, tetto a padiglione e copertura in tegole
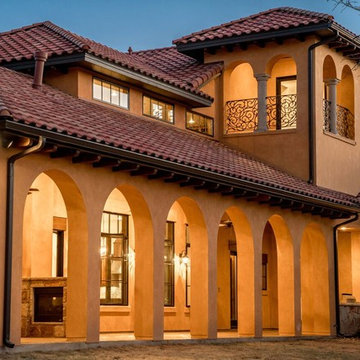
Ispirazione per la villa grande beige mediterranea a due piani con rivestimento in adobe, tetto a padiglione e copertura in tegole
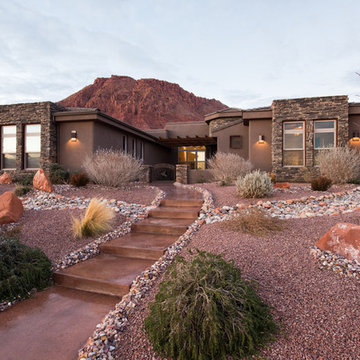
Idee per la villa marrone american style a un piano con rivestimento in adobe, tetto a padiglione e copertura a scandole
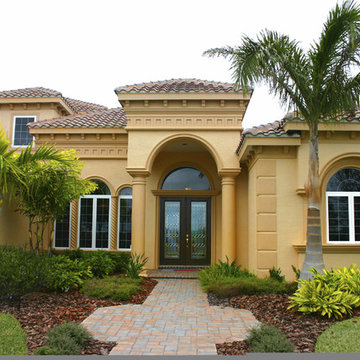
A Mediterranean style home in Calabasas where the homeowner wanted to remodel the interior and create some recreational space for his family and update the five bathrooms and kitchen. A home theater was installed and the kitchen counters were updated with granite counters, stainless steel gas oven, and a beautiful new island for entertaining visitors was installed.
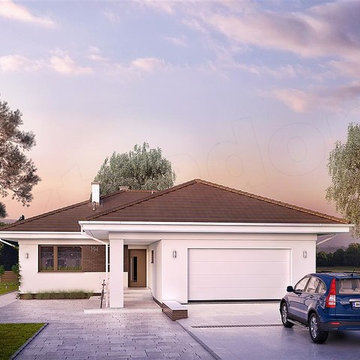
Budynek mieszkalny jednorodzinny, parterowy, niepodpiwniczony. Optymalny układ pomieszczeń zapewnia komfort 4-osobowej rodzinie. W części dziennej domu zaprojektowano kuchnię ze spiżarnią, salon połączony z jadalnią. Część nocna to trzy sypialnie oraz łazienka. W części gospodarczej zaprojektowano kotłownię i dwustanowiskowy garaż.
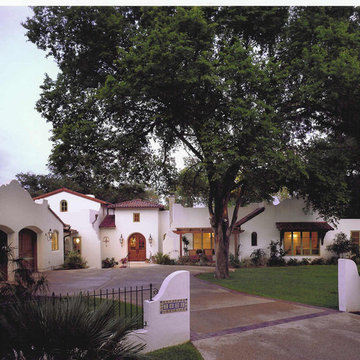
Spacious residential project by Ryan Street and Associates. Home features exterior lighting by Bevolo. Photo by Ryan Street & Associates
Immagine della facciata di una casa ampia bianca mediterranea a un piano con rivestimento in adobe e tetto a padiglione
Immagine della facciata di una casa ampia bianca mediterranea a un piano con rivestimento in adobe e tetto a padiglione
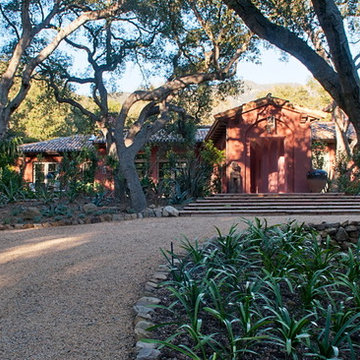
Ispirazione per la facciata di una casa grande rossa mediterranea a un piano con rivestimento in adobe e tetto a padiglione
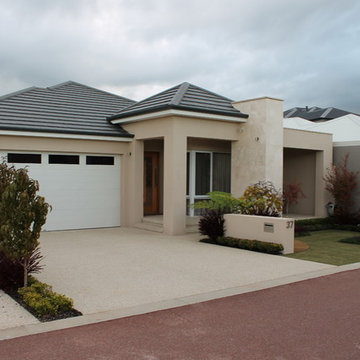
Simple yet admirable front elevation and garden area. The sandy tones of the render and feature wall contrast well with the dark roof tiles making this a standout on the street
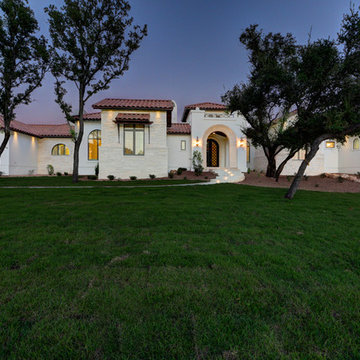
Julie Nader
Idee per la villa ampia bianca classica a un piano con rivestimento in adobe, tetto a padiglione e copertura in tegole
Idee per la villa ampia bianca classica a un piano con rivestimento in adobe, tetto a padiglione e copertura in tegole
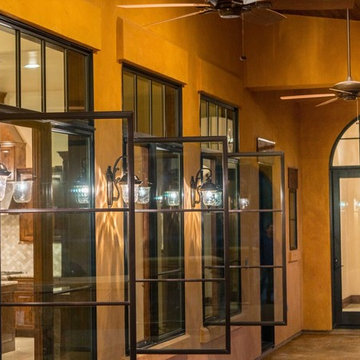
Ispirazione per la villa grande beige mediterranea a due piani con rivestimento in adobe, tetto a padiglione e copertura in tegole
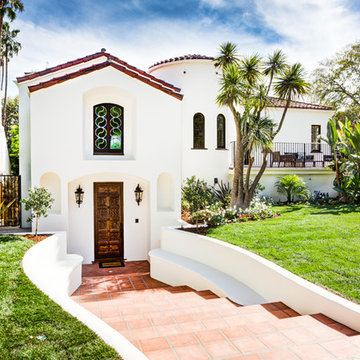
Staged by interior illusions
Ispirazione per la facciata di una casa grande bianca mediterranea a due piani con rivestimento in adobe e tetto a padiglione
Ispirazione per la facciata di una casa grande bianca mediterranea a due piani con rivestimento in adobe e tetto a padiglione
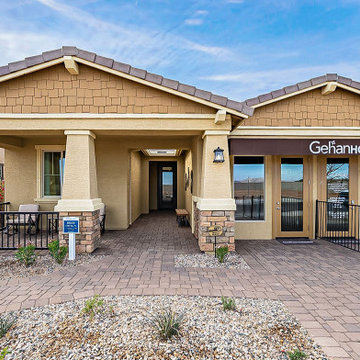
Esempio della villa beige contemporanea a un piano con rivestimento in adobe, tetto a padiglione, copertura in tegole e tetto marrone
Facciate di case con rivestimento in adobe e tetto a padiglione
1