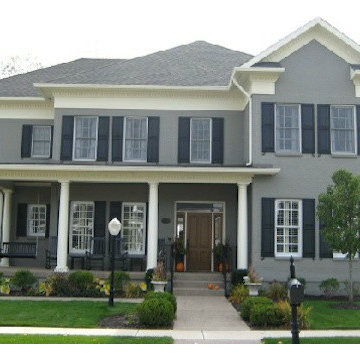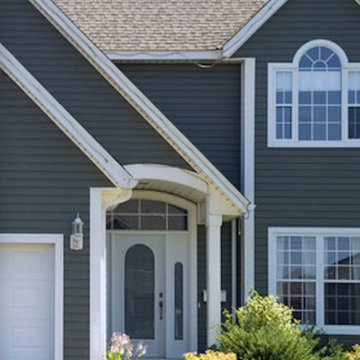Facciate di case grigie con rivestimento in adobe
Filtra anche per:
Budget
Ordina per:Popolari oggi
1 - 20 di 34 foto
1 di 3
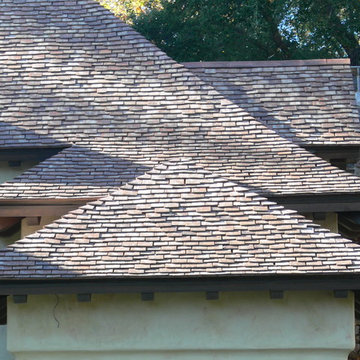
Designed and building supervised by owner.
Tile: Country French in 3 size 2 thickness 3 color blend
This residence sits on the corner of a T junction facing a public park. The color blend of the roof compliments perfectly the soft shades of the stucco and quickly mellowed down so that the house blends perfectly with the established neighborhood.
Residence in Haverford PA (Hilzinger)
Architect: Peter Zimmerman Architects of Berwyn PA
Builder: Griffiths Construction of Chester Springs PA
Roofer Fergus Sweeney LLC of Downingtown PA
This was a re-model and addition to an existing residence. The original roof had been cedar but the architect specified our handmade English tiles. The client wanted a brown roof but did not like a mono dark color so we created this multi shaded roof which met his requirements perfectly. We supplied Arris style hips which allows the roof to fold over at the corners rather than using bulky hip tiles which draw attention to the hips.
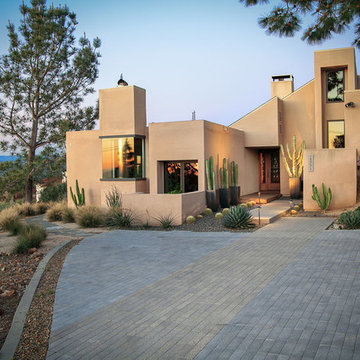
The linear pavement color differentiation leads guest in an artful way right to the front door.
Immagine della facciata di una casa grande beige moderna a un piano con rivestimento in adobe e copertura a scandole
Immagine della facciata di una casa grande beige moderna a un piano con rivestimento in adobe e copertura a scandole
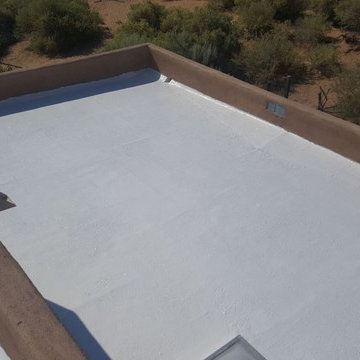
Ispirazione per la facciata di una casa marrone classica a due piani di medie dimensioni con tetto piano e rivestimento in adobe
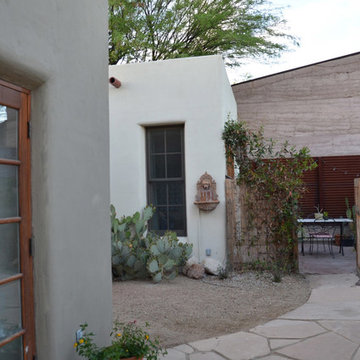
Red Bark Design, LLC
Esempio della facciata di una casa beige moderna a un piano di medie dimensioni con rivestimento in adobe
Esempio della facciata di una casa beige moderna a un piano di medie dimensioni con rivestimento in adobe
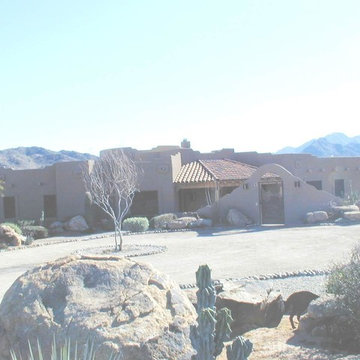
Immagine della facciata di una casa grande marrone american style a un piano con rivestimento in adobe e tetto piano
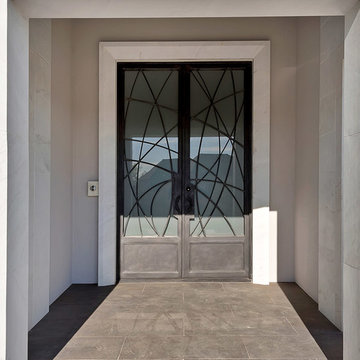
Esempio della facciata di una casa bianca contemporanea a un piano di medie dimensioni con rivestimento in adobe e tetto piano
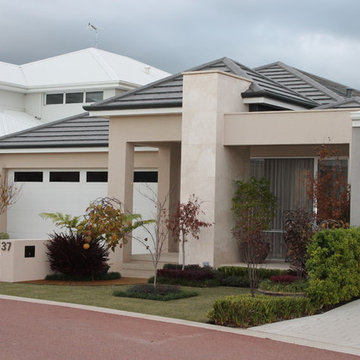
Simple yet admirable front elevation and garden area. The sandy tones of the render and feature wall contrast well with the dark roof tiles making this a standout on the street
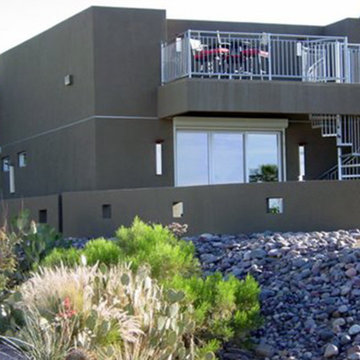
This renovation to a 1970's ranch house included relocating an unusable observation deck to the south elevation which affords 360 degree views of the city. Custom stainless steel and copper light fixtures illuminate both levels.
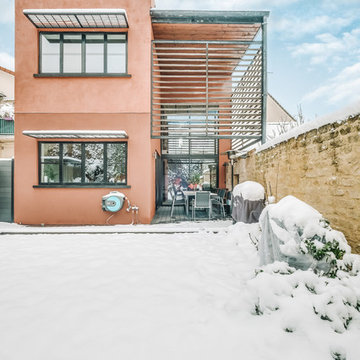
Cette villa a été construite en 2007 et la propriétaire est tombée sous le charme de ses grands volumes. L'intérieur et l'extérieur avaient besoin d'un gros rafraîchissement.
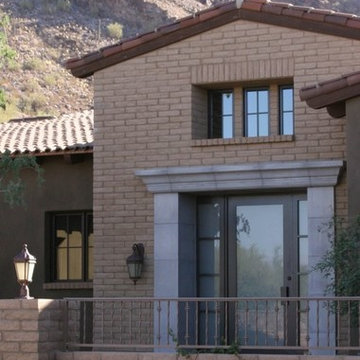
Adobe block encompasses this mountainside home as well as accenting the entry way.
Esempio della facciata di una casa marrone rustica a due piani con rivestimento in adobe
Esempio della facciata di una casa marrone rustica a due piani con rivestimento in adobe
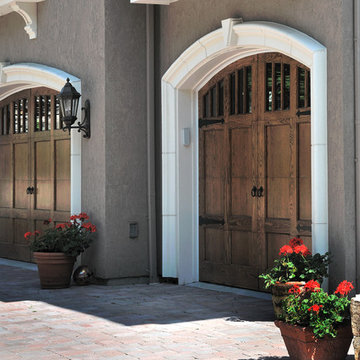
Custom home renovation located in Manchester, New Hampshire. Photo By: Bill Fish.
Esempio della facciata di una casa classica a due piani di medie dimensioni con rivestimento in adobe
Esempio della facciata di una casa classica a due piani di medie dimensioni con rivestimento in adobe
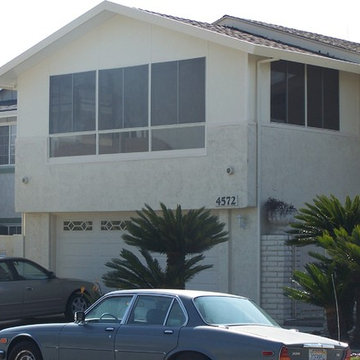
Patio Enclosure, Sunroom, 2" insulated walls with drywall interior, transom glass above windows and doors, Gabled Roof, 4" insulated Alumawood style roof
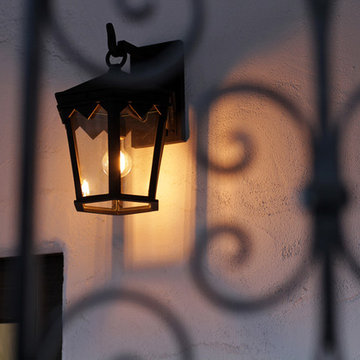
Photo by Kim Reierson
Immagine della facciata di una casa grande bianca mediterranea con rivestimento in adobe
Immagine della facciata di una casa grande bianca mediterranea con rivestimento in adobe
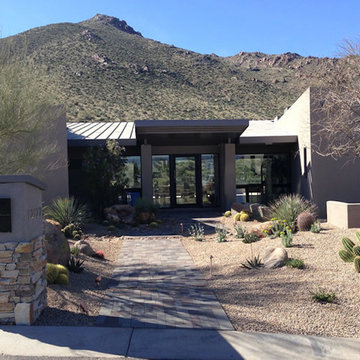
Idee per la facciata di una casa beige a un piano di medie dimensioni con rivestimento in adobe
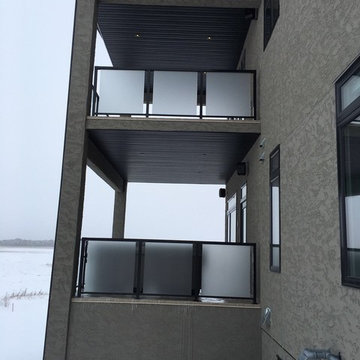
Esempio della villa grigia contemporanea a due piani di medie dimensioni con tetto piano e rivestimento in adobe
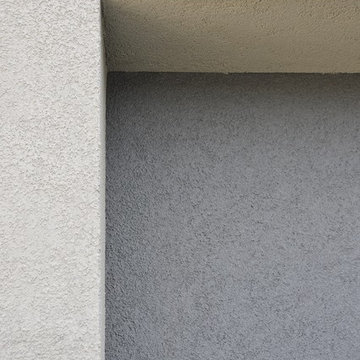
Kazufumi Nitta
Ispirazione per la casa con tetto a falda unica grigio moderno con rivestimento in adobe
Ispirazione per la casa con tetto a falda unica grigio moderno con rivestimento in adobe
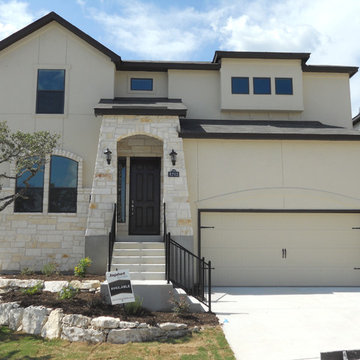
Japhet Builders
Idee per la facciata di una casa grande beige rustica a due piani con rivestimento in adobe
Idee per la facciata di una casa grande beige rustica a due piani con rivestimento in adobe
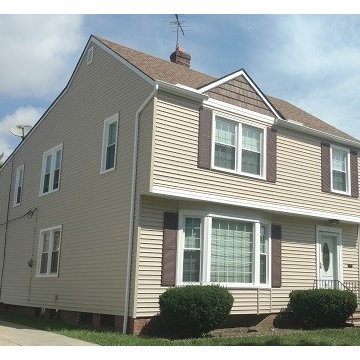
aluminum siding replacement with CertainTeed Restoration Vinyl siding in D4" clapboard and straight shake.
Polaris ThermalWeld windows and patio door installation
Facciate di case grigie con rivestimento in adobe
1
