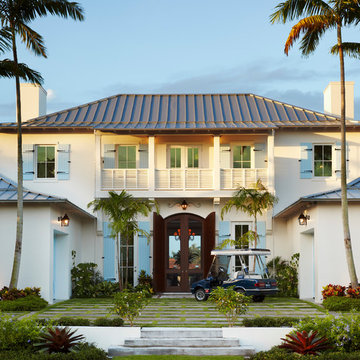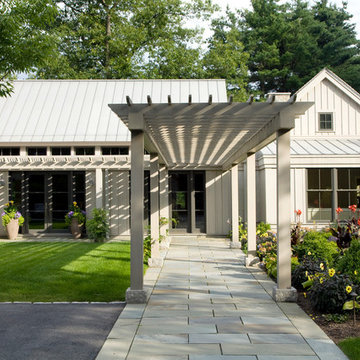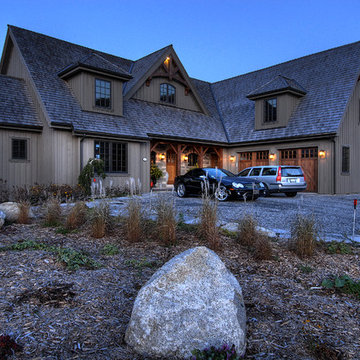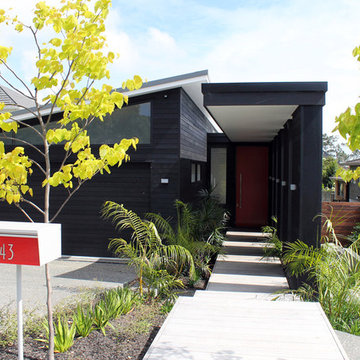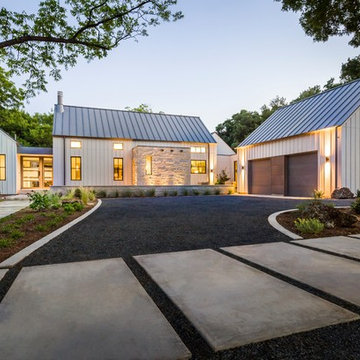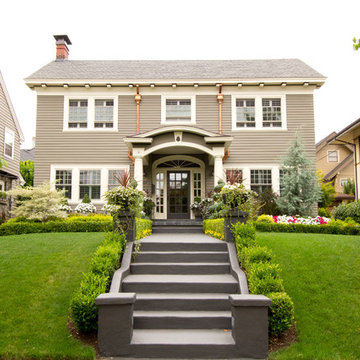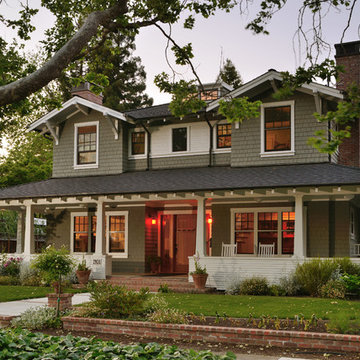Facciate di case
Filtra anche per:
Budget
Ordina per:Popolari oggi
161 - 180 di 1.479.309 foto
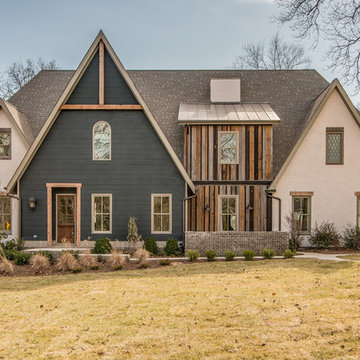
Tudor inspired, reclaimed barn wood. Designed by Ryan Miller of Millworks Designs and staged by Fresh Perspectives.
Foto della facciata di una casa classica a due piani con rivestimenti misti
Foto della facciata di una casa classica a due piani con rivestimenti misti
Trova il professionista locale adatto per il tuo progetto
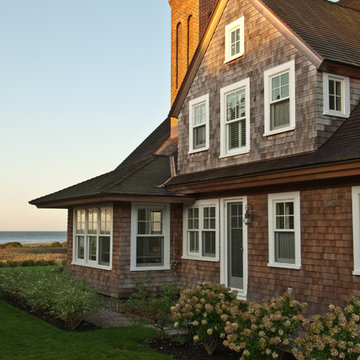
Watch Hill Oceanfront Residence
Photo featured in Houzz article "Which Window for Your World."
Link to article:
http://www.houzz.com/ideabooks/14914516/list/which-window-for-your-world
Photo: Kindra Clineff

Upside Development completed an contemporary architectural transformation in Taylor Creek Ranch. Evolving from the belief that a beautiful home is more than just a very large home, this 1940’s bungalow was meticulously redesigned to entertain its next life. It's contemporary architecture is defined by the beautiful play of wood, brick, metal and stone elements. The flow interchanges all around the house between the dark black contrast of brick pillars and the live dynamic grain of the Canadian cedar facade. The multi level roof structure and wrapping canopies create the airy gloom similar to its neighbouring ravine.
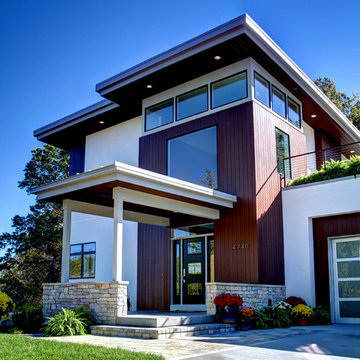
Photos by Kaity
Interiors by Ashley Cole Design
Architecture by David Maxam
Ispirazione per la facciata di una casa grande bianca contemporanea a due piani con rivestimenti misti e tetto piano
Ispirazione per la facciata di una casa grande bianca contemporanea a due piani con rivestimenti misti e tetto piano

Photos By Shawn Lortie Photography
Ispirazione per la villa grande marrone contemporanea a due piani con rivestimenti misti e tetto piano
Ispirazione per la villa grande marrone contemporanea a due piani con rivestimenti misti e tetto piano
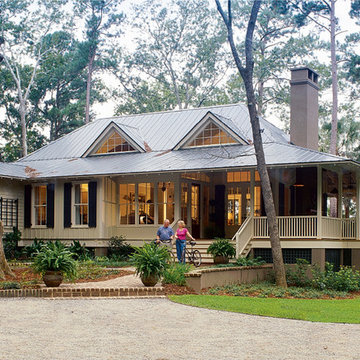
Courtesy Southern Living, a division of Time Inc. Lifestyle Group. Southern Living is a registered trademark and is used with permission.
front
Idee per la facciata di una casa beige stile marinaro a un piano
Idee per la facciata di una casa beige stile marinaro a un piano
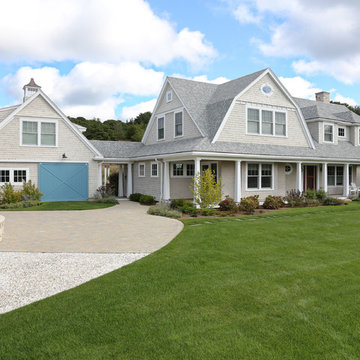
Farmhouse accents such as a cupola and sliding barn door blend with the nautical accent of the oval, porthole style windows to reflect this custom home's location in Cape Cod. Photo: OnSite Studios

Ryann Ford
Foto della facciata di una casa country a due piani con rivestimenti misti e copertura in metallo o lamiera
Foto della facciata di una casa country a due piani con rivestimenti misti e copertura in metallo o lamiera
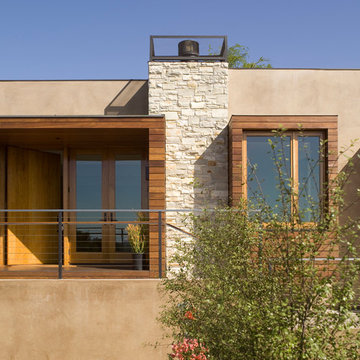
Esempio della facciata di una casa contemporanea con rivestimento in legno e abbinamento di colori
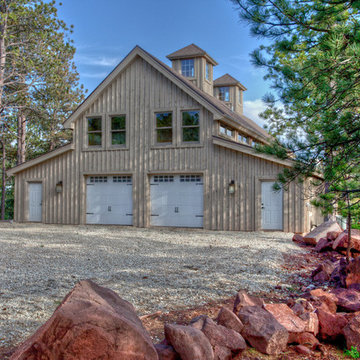
Sand Creek Post & Beam Traditional Wood Barns and Barn Homes
Learn more & request a free catalog: www.sandcreekpostandbeam.com
Idee per la facciata di una casa rustica con rivestimento in legno
Idee per la facciata di una casa rustica con rivestimento in legno
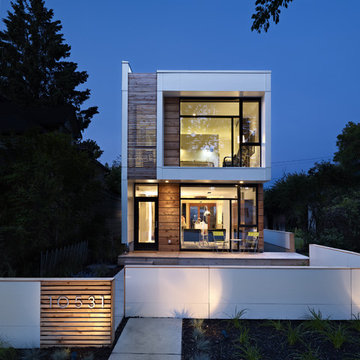
LG House (Edmonton
Design :: thirdstone inc. [^]
Photography :: Merle Prosofsky
Ispirazione per la facciata di una casa moderna con rivestimento in legno
Ispirazione per la facciata di una casa moderna con rivestimento in legno
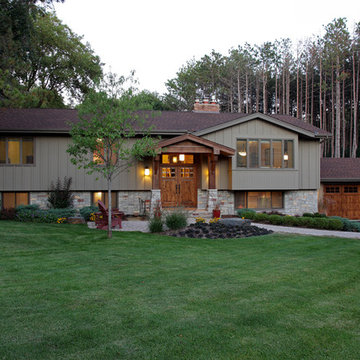
Idee per la facciata di una casa grigia classica a piani sfalsati con rivestimento in legno e tetto a capanna
Facciate di case
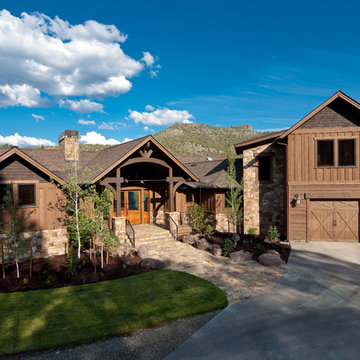
Keystone ranch Prineville Oregon, ranch style home designer by Western Design International Prineville Oregon, built by Cascade Builders & Associates Inc.
9
