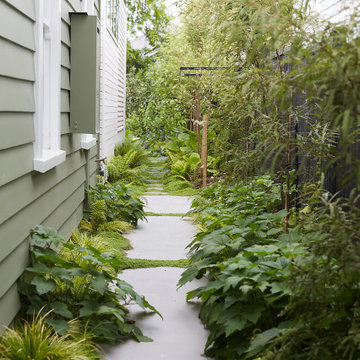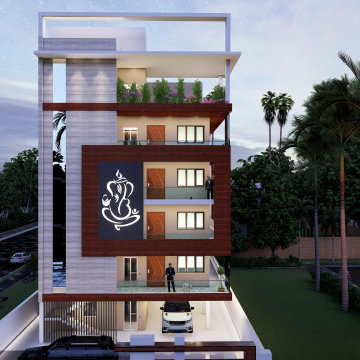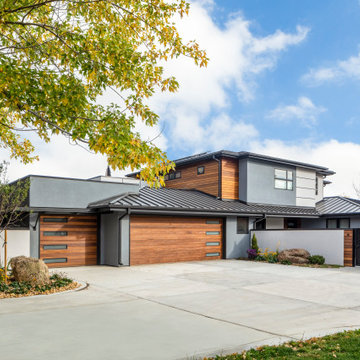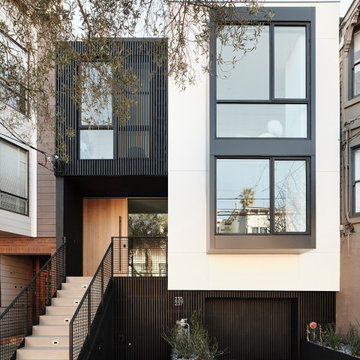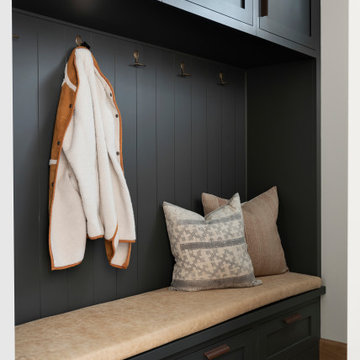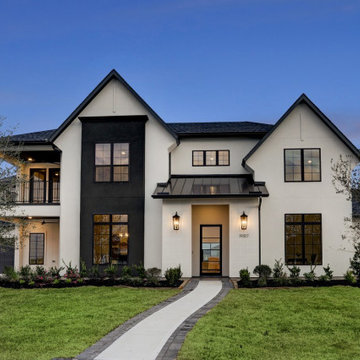Facciate di case
Filtra anche per:
Budget
Ordina per:Popolari oggi
281 - 300 di 1.481.206 foto

Single Story ranch house with stucco and wood siding painted black. Board formed concrete planters and concrete steps
Immagine della villa nera scandinava a un piano di medie dimensioni con rivestimento in stucco, tetto a capanna, copertura a scandole, tetto nero e pannelli sovrapposti
Immagine della villa nera scandinava a un piano di medie dimensioni con rivestimento in stucco, tetto a capanna, copertura a scandole, tetto nero e pannelli sovrapposti

Refaced Traditional Colonial home with white Azek PVC trim and James Hardie plank siding. This home is highlighted by a beautiful Palladian window over the front portico and an eye-catching red front door.
Trova il professionista locale adatto per il tuo progetto
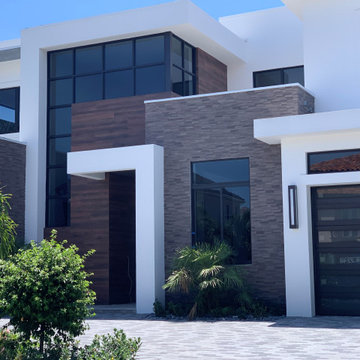
Immagine della villa bianca moderna a due piani di medie dimensioni con rivestimento in pietra, tetto piano e tetto grigio
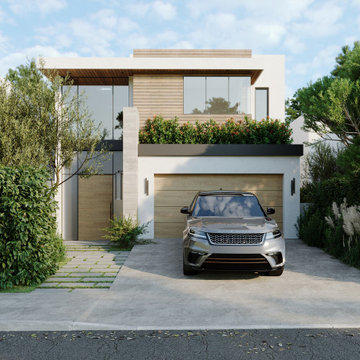
Front entry view of our project in Manhattan Beach showing the double-height entrance and guest bedroom.
Idee per la villa grande bianca contemporanea a due piani con tetto piano, copertura in metallo o lamiera, tetto bianco e rivestimento in stucco
Idee per la villa grande bianca contemporanea a due piani con tetto piano, copertura in metallo o lamiera, tetto bianco e rivestimento in stucco
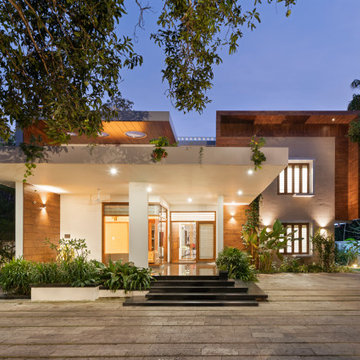
Set in the semi-urban context of the famed Kodungallur town, this residence was designed for a client based in Dubai whose primary wish was for a simple and beautiful home at his home town.

Photography by Golden Gate Creative
Esempio della villa bianca country a due piani di medie dimensioni con rivestimento in legno, tetto a capanna, copertura a scandole, tetto grigio e pannelli sovrapposti
Esempio della villa bianca country a due piani di medie dimensioni con rivestimento in legno, tetto a capanna, copertura a scandole, tetto grigio e pannelli sovrapposti

Baitul Iman Residence is a modern design approach to design the Triplex Residence for a family of 3 people. The site location is at the Bashundhara Residential Area, Dhaka, Bangladesh. Land size is 3 Katha (2160 sft). Ground Floor consist of parking, reception lobby, lift, stair and the other ancillary facilities. On the 1st floor, there is an open formal living space with a large street-view green terrace, Open kitchen and dining space. This space is connected to the open family living on the 2nd floor by a sculptural stair. There are one-bedroom with attached toilet and a common toilet on 1st floor. Similarly on the 2nd the floor there are Three-bedroom with attached toilet. 3rd floor is consist of a gym, laundry facilities, bbq space and an open roof space with green lawns.

Foto della villa nera classica a due piani con rivestimento in pietra, tetto a capanna, copertura a scandole, tetto grigio e pannelli e listelle di legno
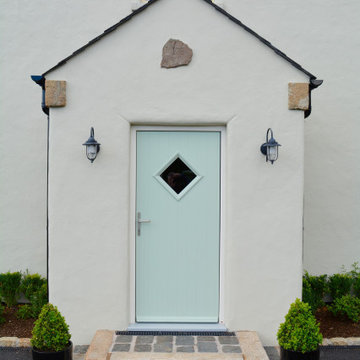
Foto della villa classica a due piani di medie dimensioni con rivestimento in stucco e tetto a capanna

Upper IPE deck with cable railing and covered space below with bluestone clad fireplace, outdoor kitchen, and infratec heaters. Belgard Melville Tandem block wall with 2x2 porcelain pavers, a putting green, hot tub and metal fire pit.
Sherwin Williams Iron Ore paint color
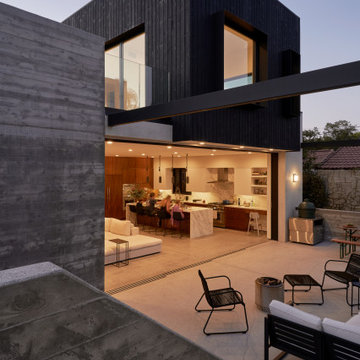
Outdoor deck at Custom Residence
Foto della villa nera contemporanea a due piani di medie dimensioni con rivestimento in legno, tetto piano e copertura mista
Foto della villa nera contemporanea a due piani di medie dimensioni con rivestimento in legno, tetto piano e copertura mista
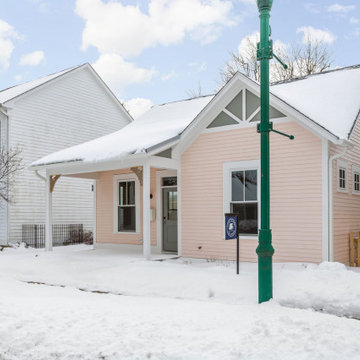
Ispirazione per la villa piccola rosa american style a un piano con rivestimento con lastre in cemento, copertura mista e tetto grigio

Spanish/Mediterranean: 5,326 ft²/3 bd/3.5 bth/1.5ST
We would be ecstatic to design/build yours too.
☎️ 210-387-6109 ✉️ sales@genuinecustomhomes.com
Ispirazione per la villa ampia bianca mediterranea a due piani con rivestimento in pietra, copertura in tegole e tetto rosso
Ispirazione per la villa ampia bianca mediterranea a due piani con rivestimento in pietra, copertura in tegole e tetto rosso
Facciate di case
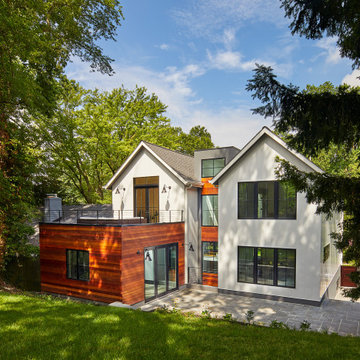
Foto della villa grande bianca contemporanea a un piano con rivestimento in legno, tetto a capanna, copertura a scandole e tetto nero
15
