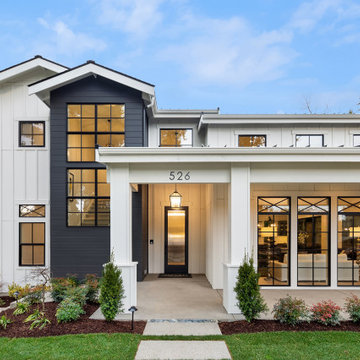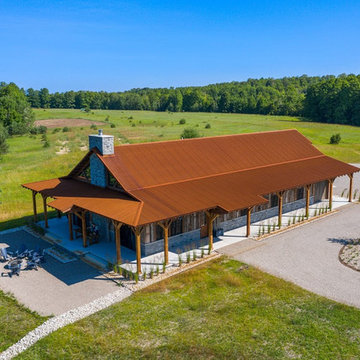Ville
Filtra anche per:
Budget
Ordina per:Popolari oggi
1 - 20 di 218.252 foto
1 di 2

Foto della villa blu classica a due piani di medie dimensioni con copertura a scandole, rivestimenti misti e tetto a padiglione

Foto della villa grande bianca country a due piani con rivestimento in mattone verniciato, tetto a capanna, copertura a scandole, tetto nero e pannelli e listelle di legno

Architect : CKA
Light grey stained cedar siding, stucco, I-beam posts at entry, and standing seam metal roof
Ispirazione per la villa bianca contemporanea a due piani con rivestimento in stucco, copertura in metallo o lamiera, tetto a capanna e tetto nero
Ispirazione per la villa bianca contemporanea a due piani con rivestimento in stucco, copertura in metallo o lamiera, tetto a capanna e tetto nero

This urban craftsman style bungalow was a pop-top renovation to make room for a growing family. We transformed a stucco exterior to this beautiful board and batten farmhouse style. You can find this home near Sloans Lake in Denver in an up and coming neighborhood of west Denver.
Colorado Siding Repair replaced the siding and panted the white farmhouse with Sherwin Williams Duration exterior paint.

Roehner Ryan
Immagine della villa grande bianca country a due piani con rivestimenti misti, tetto a capanna e copertura in metallo o lamiera
Immagine della villa grande bianca country a due piani con rivestimenti misti, tetto a capanna e copertura in metallo o lamiera

I redesigned the blue prints for the stone entryway to give it the drama and heft that's appropriate for a home of this caliber. I widened the metal doorway to open up the view to the interior, and added the stone arch around the perimeter. I also defined the porch with a stone border in a darker hue.
Photo by Brian Gassel

Foto della villa grande blu classica a tre piani con rivestimenti misti, tetto a padiglione e copertura a scandole

Finished front elevation with craftsman style details.
Ispirazione per la villa grande blu american style a due piani con rivestimento in legno, tetto a padiglione, copertura a scandole e abbinamento di colori
Ispirazione per la villa grande blu american style a due piani con rivestimento in legno, tetto a padiglione, copertura a scandole e abbinamento di colori
Foto della villa blu classica a due piani di medie dimensioni con rivestimento in vinile, falda a timpano e copertura mista

Immagine della villa grande blu rustica a due piani con rivestimento in legno, tetto a padiglione e copertura a scandole

Rear elevation features large covered porch, gray cedar shake siding, and white trim. Dormer roof is standing seam copper. Photo by Mike Kaskel
Foto della villa ampia grigia country a due piani con rivestimento in legno, tetto a capanna e copertura a scandole
Foto della villa ampia grigia country a due piani con rivestimento in legno, tetto a capanna e copertura a scandole

White Nucedar shingles and clapboard siding blends perfectly with a charcoal metal and shingle roof that showcases a true modern day farmhouse.
Idee per la villa bianca country a due piani di medie dimensioni con rivestimenti misti, tetto a capanna, copertura a scandole e tetto grigio
Idee per la villa bianca country a due piani di medie dimensioni con rivestimenti misti, tetto a capanna, copertura a scandole e tetto grigio

Ispirazione per la villa bianca country a un piano di medie dimensioni con rivestimento in legno, tetto a capanna e copertura a scandole

Columns and stone frame this traditional adaptation of a craftsman front door in the modern farmhouse aesthetic. The long porch overhang separates vertical and horizontal siding materials.

Idee per la villa bianca country a due piani di medie dimensioni con rivestimento in legno e tetto a capanna

This beautiful barndominium features our A606 Weathering Steel Corrugated Metal Roof.
Esempio della villa rustica con rivestimento in legno e copertura in metallo o lamiera
Esempio della villa rustica con rivestimento in legno e copertura in metallo o lamiera

Ispirazione per la villa grande bianca country a due piani con rivestimenti misti, tetto a capanna e copertura mista

Foto della villa grigia classica a due piani con rivestimento in mattoni, tetto a capanna e copertura a scandole

Idee per la villa grande bianca country a due piani con rivestimento in legno, tetto a capanna e copertura in metallo o lamiera

Overview
Chenequa, WI
Size
6,863sf
Services
Architecture, Landscape Architecture
Esempio della villa grande multicolore moderna a due piani con rivestimenti misti e tetto piano
Esempio della villa grande multicolore moderna a due piani con rivestimenti misti e tetto piano
Ville
1