Ville con abbinamento di colori
Filtra anche per:
Budget
Ordina per:Popolari oggi
1 - 20 di 566 foto
1 di 3

Finished front elevation with craftsman style details.
Ispirazione per la villa grande blu american style a due piani con rivestimento in legno, tetto a padiglione, copertura a scandole e abbinamento di colori
Ispirazione per la villa grande blu american style a due piani con rivestimento in legno, tetto a padiglione, copertura a scandole e abbinamento di colori

Jessie Preza Photography
Esempio della villa grande multicolore contemporanea a due piani con rivestimento in legno, copertura in metallo o lamiera, tetto a padiglione e abbinamento di colori
Esempio della villa grande multicolore contemporanea a due piani con rivestimento in legno, copertura in metallo o lamiera, tetto a padiglione e abbinamento di colori

Ispirazione per la villa bianca country a un piano di medie dimensioni con rivestimenti misti, copertura mista, tetto grigio, pannelli e listelle di legno e abbinamento di colori

Modern three level home with large timber look window screes an random stone cladding.
Ispirazione per la villa grande multicolore contemporanea a tre piani con rivestimento in pietra, tetto piano, tetto bianco e abbinamento di colori
Ispirazione per la villa grande multicolore contemporanea a tre piani con rivestimento in pietra, tetto piano, tetto bianco e abbinamento di colori

This gorgeous modern home sits along a rushing river and includes a separate enclosed pavilion. Distinguishing features include the mixture of metal, wood and stone textures throughout the home in hues of brown, grey and black.

The Springvale with the Majura Facade a stunning display home you will adore visiting, for the inspiring and entertaining styling.
Ispirazione per la villa grande bianca moderna a un piano con rivestimento in cemento, copertura in metallo o lamiera, tetto a padiglione e abbinamento di colori
Ispirazione per la villa grande bianca moderna a un piano con rivestimento in cemento, copertura in metallo o lamiera, tetto a padiglione e abbinamento di colori

Removed old Brick and Vinyl Siding to install Insulation, Wrap, James Hardie Siding (Cedarmill) in Iron Gray and Hardie Trim in Arctic White, Installed Simpson Entry Door, Garage Doors, ClimateGuard Ultraview Vinyl Windows, Gutters and GAF Timberline HD Shingles in Charcoal. Also, Soffit & Fascia with Decorative Corner Brackets on Front Elevation. Installed new Canopy, Stairs, Rails and Columns and new Back Deck with Cedar.
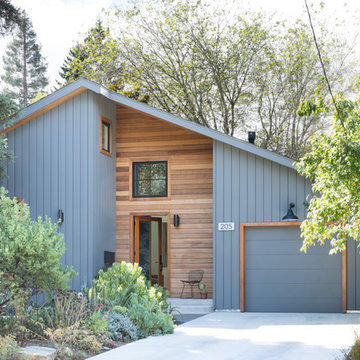
Foto della villa multicolore moderna con rivestimenti misti e abbinamento di colori
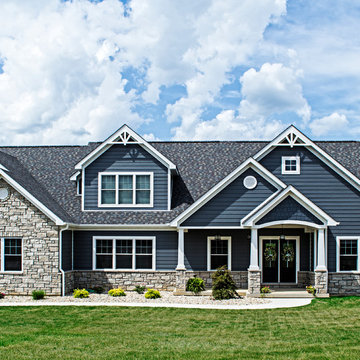
Becky Hollerbach
Immagine della villa grande grigia classica a tre piani con rivestimento in legno, tetto a capanna, copertura a scandole e abbinamento di colori
Immagine della villa grande grigia classica a tre piani con rivestimento in legno, tetto a capanna, copertura a scandole e abbinamento di colori
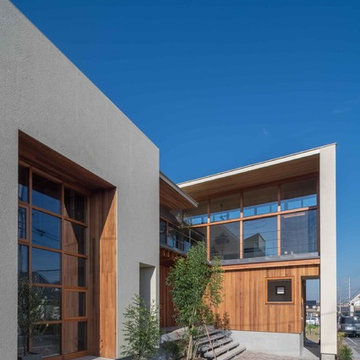
Idee per la facciata di una casa grande bianca moderna a due piani con copertura in metallo o lamiera, tetto grigio e abbinamento di colori

We drew inspiration from traditional prairie motifs and updated them for this modern home in the mountains. Throughout the residence, there is a strong theme of horizontal lines integrated with a natural, woodsy palette and a gallery-like aesthetic on the inside.
Interiors by Alchemy Design
Photography by Todd Crawford
Built by Tyner Construction
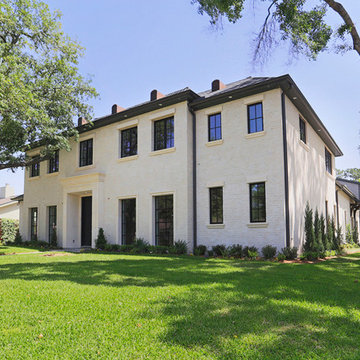
www.tkimages.com
Esempio della villa ampia bianca classica a due piani con rivestimento in mattoni, tetto a padiglione e abbinamento di colori
Esempio della villa ampia bianca classica a due piani con rivestimento in mattoni, tetto a padiglione e abbinamento di colori
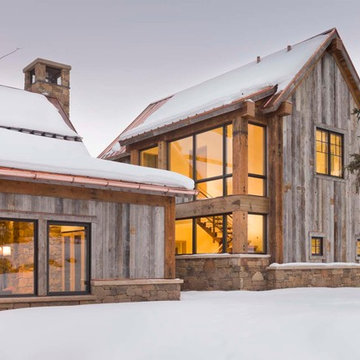
David O. Marlow
Esempio della villa grande verde rustica a due piani con rivestimento in legno, tetto a capanna e abbinamento di colori
Esempio della villa grande verde rustica a due piani con rivestimento in legno, tetto a capanna e abbinamento di colori

galina coeda
Idee per la villa grande multicolore contemporanea a due piani con rivestimento in legno, tetto piano, copertura in metallo o lamiera, tetto nero, pannelli sovrapposti, abbinamento di colori, terreno in pendenza e scale
Idee per la villa grande multicolore contemporanea a due piani con rivestimento in legno, tetto piano, copertura in metallo o lamiera, tetto nero, pannelli sovrapposti, abbinamento di colori, terreno in pendenza e scale

New Craftsman style home, approx 3200sf on 60' wide lot. Views from the street, highlighting front porch, large overhangs, Craftsman detailing. Photos by Robert McKendrick Photography.
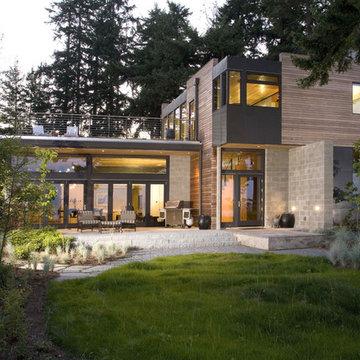
Ispirazione per la villa beige contemporanea a due piani di medie dimensioni con rivestimento in legno e abbinamento di colori

Contemporary Exterior
Idee per la villa multicolore contemporanea a due piani con rivestimenti misti, copertura a scandole, tetto grigio, pannelli sovrapposti e abbinamento di colori
Idee per la villa multicolore contemporanea a due piani con rivestimenti misti, copertura a scandole, tetto grigio, pannelli sovrapposti e abbinamento di colori

This is not your traditional bungalow! While it shares some of the hallmarks of this historic home style, this bungalow brings the classic single-story design into the twenty-first century.
The black-and-white facade shows a simple, but incredibly well thought out design consisting of mostly straight lines and glass. Modern architecture is all about simple designs where less is more. Clean and uncluttered home exterior trends have gained popularity over the years, as many homeowners are yearning to live peacefully without excess.
Clean lines, basic forms, single-use of colour, repetition of structures and strategic use of metal, stone, stucco and glass materials are defining characteristics of this custom home in the upper-scale, inner-city community of North Glenmore Park in Calgary, Alberta.

The suspended porch overhang detail was designed to coordinate with a new rain screen application, using Timber Tech Azek vintage collection mahogany finish siding. Defining the first and second floor is a black metal I-beam detail that continues across the front of the home and ties into the front porch overhang perfectly.
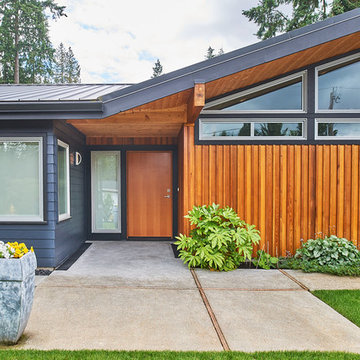
Foto della villa grigia moderna a un piano di medie dimensioni con tetto a capanna, copertura in metallo o lamiera e abbinamento di colori
Ville con abbinamento di colori
1