Facciata
Filtra anche per:
Budget
Ordina per:Popolari oggi
1 - 20 di 3.254 foto
1 di 3

Mountain Peek is a custom residence located within the Yellowstone Club in Big Sky, Montana. The layout of the home was heavily influenced by the site. Instead of building up vertically the floor plan reaches out horizontally with slight elevations between different spaces. This allowed for beautiful views from every space and also gave us the ability to play with roof heights for each individual space. Natural stone and rustic wood are accented by steal beams and metal work throughout the home.
(photos by Whitney Kamman)
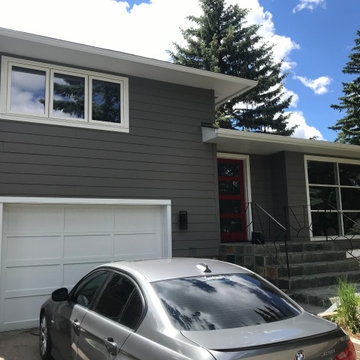
James Hardie Cedarmill Select 8.25" Siding in Aged Pewter, Window & Door Trims in James Hardie Arctic White. (20-3404)
Ispirazione per la villa grande grigia classica a piani sfalsati con rivestimento con lastre in cemento
Ispirazione per la villa grande grigia classica a piani sfalsati con rivestimento con lastre in cemento

Ispirazione per la villa multicolore moderna a piani sfalsati di medie dimensioni con rivestimento in legno e tetto piano

Idee per la villa grande grigia moderna a piani sfalsati con rivestimenti misti, tetto a capanna, copertura in metallo o lamiera, tetto grigio e pannelli sovrapposti

aerial perspective at hillside site
Idee per la villa multicolore moderna a piani sfalsati di medie dimensioni con rivestimento in legno, tetto piano, copertura mista e tetto bianco
Idee per la villa multicolore moderna a piani sfalsati di medie dimensioni con rivestimento in legno, tetto piano, copertura mista e tetto bianco

Ispirazione per la villa piccola grigia american style a piani sfalsati con rivestimento in legno, tetto a padiglione e copertura a scandole

This 1964 split-level looked like every other house on the block before adding a 1,000sf addition over the existing Living, Dining, Kitchen and Family rooms. New siding, trim and columns were added throughout, while the existing brick remained.

Split level remodel. The exterior was painted to give this home new life. The main body of the home and the garage doors are Sherwin Williams Amazing Gray. The bump out of the exterior is Sherwin Williams Anonymous. The brick and front door are painted Sherwin Williams Urban Bronze. A modern wood slate fence was added. With black modern house numbers. Wood shutters that mimic the fence were added to the windows. New landscaping finished off this exterior renovation.

Immagine della facciata di una casa multicolore eclettica a piani sfalsati di medie dimensioni con rivestimento in stucco e copertura a scandole

Martin Vecchio
Ispirazione per la villa grande beige classica a piani sfalsati con rivestimento in stucco
Ispirazione per la villa grande beige classica a piani sfalsati con rivestimento in stucco

Foto della villa marrone contemporanea a piani sfalsati con rivestimenti misti, tetto piano e scale

This West Linn 1970's split level home received a complete exterior and interior remodel. The design included removing the existing roof to vault the interior ceilings and increase the pitch of the roof. Custom quarried stone was used on the base of the home and new siding applied above a belly band for a touch of charm and elegance. The new barrel vaulted porch and the landscape design with it's curving walkway now invite you in. Photographer: Benson Images and Designer's Edge Kitchen and Bath

Lakefront lighthouse
Immagine della villa piccola bianca eclettica a piani sfalsati con rivestimento in mattoni, tetto a capanna e copertura a scandole
Immagine della villa piccola bianca eclettica a piani sfalsati con rivestimento in mattoni, tetto a capanna e copertura a scandole

Photo by JC Buck
Ispirazione per la villa grigia moderna a piani sfalsati di medie dimensioni con rivestimento in legno
Ispirazione per la villa grigia moderna a piani sfalsati di medie dimensioni con rivestimento in legno

Idee per la villa moderna a piani sfalsati con rivestimento in legno, tetto a capanna e copertura in metallo o lamiera
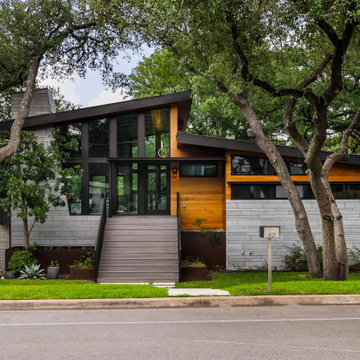
Photo by Brian Cole
Ispirazione per la villa moderna a piani sfalsati con rivestimenti misti e copertura in metallo o lamiera
Ispirazione per la villa moderna a piani sfalsati con rivestimenti misti e copertura in metallo o lamiera
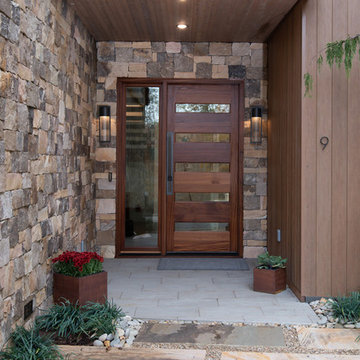
Idee per la villa grande multicolore moderna a piani sfalsati con rivestimenti misti
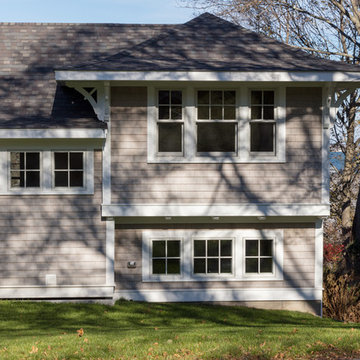
Kyle J. Caldwell photography
Idee per la villa beige american style a piani sfalsati di medie dimensioni con rivestimento in legno, tetto a capanna e copertura a scandole
Idee per la villa beige american style a piani sfalsati di medie dimensioni con rivestimento in legno, tetto a capanna e copertura a scandole

Immagine della villa bianca moderna a piani sfalsati di medie dimensioni con rivestimenti misti e copertura mista
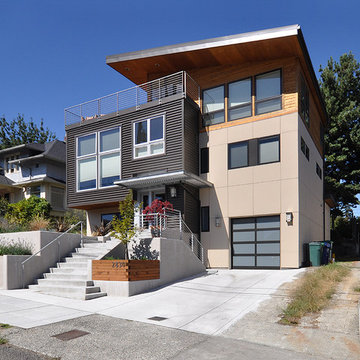
Architect: Grouparchitect.
Contractor: Barlow Construction.
Photography: © 2011 Grouparchitect
Foto della facciata di una casa beige contemporanea a piani sfalsati di medie dimensioni con rivestimento con lastre in cemento
Foto della facciata di una casa beige contemporanea a piani sfalsati di medie dimensioni con rivestimento con lastre in cemento
1