Ville arancioni
Filtra anche per:
Budget
Ordina per:Popolari oggi
1 - 20 di 537 foto

Modern Chicago single family home
Foto della villa arancione moderna a tre piani con rivestimento in mattoni, tetto piano, copertura in metallo o lamiera e tetto nero
Foto della villa arancione moderna a tre piani con rivestimento in mattoni, tetto piano, copertura in metallo o lamiera e tetto nero

Atlanta modern home designed by Dencity LLC and built by Cablik Enterprises. Photo by AWH Photo & Design.
Foto della villa arancione moderna a un piano di medie dimensioni con tetto piano
Foto della villa arancione moderna a un piano di medie dimensioni con tetto piano

Bracket portico for side door of house. The roof features a shed style metal roof. Designed and built by Georgia Front Porch.
Esempio della facciata di una casa piccola arancione classica con rivestimento in mattoni e copertura in metallo o lamiera
Esempio della facciata di una casa piccola arancione classica con rivestimento in mattoni e copertura in metallo o lamiera
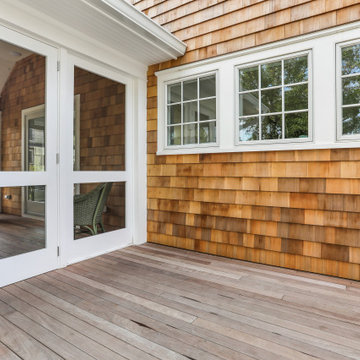
Beautiful Bay Head New Jersey Home remodeled by Baine Contracting. Photography by Osprey Perspectives.
Idee per la villa grande arancione stile marinaro a due piani con rivestimento in legno, tetto a capanna e copertura a scandole
Idee per la villa grande arancione stile marinaro a due piani con rivestimento in legno, tetto a capanna e copertura a scandole

Ispirazione per la villa piccola arancione moderna a due piani con rivestimento in mattoni, tetto a capanna, copertura a scandole, tetto nero e con scandole
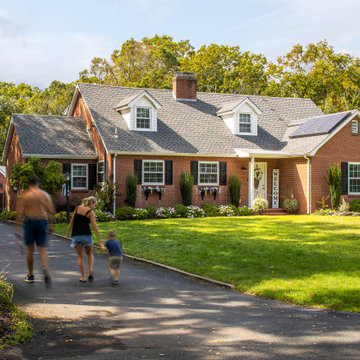
Immagine della villa grande arancione classica a due piani con rivestimento in mattoni, tetto a capanna e copertura a scandole
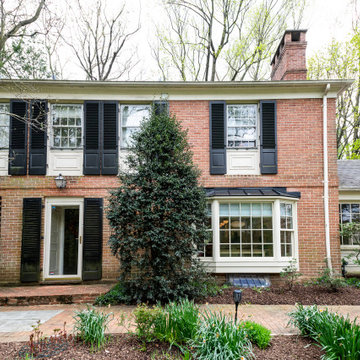
Exterior view of the front of house, showing front door and bay window.
Ispirazione per la villa arancione classica a due piani con rivestimento in mattoni e tetto a capanna
Ispirazione per la villa arancione classica a due piani con rivestimento in mattoni e tetto a capanna
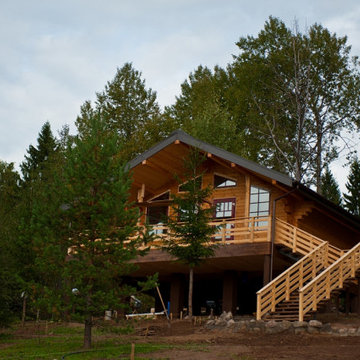
Туристическая база из бруса на Валдае, Ватцы
Immagine della villa piccola arancione a un piano con rivestimento in legno, tetto a capanna e copertura a scandole
Immagine della villa piccola arancione a un piano con rivestimento in legno, tetto a capanna e copertura a scandole
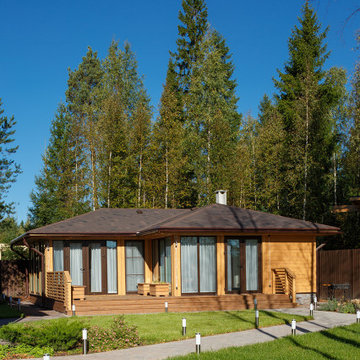
Idee per la villa arancione contemporanea a un piano di medie dimensioni con rivestimento in legno, tetto a padiglione, copertura a scandole e tetto marrone
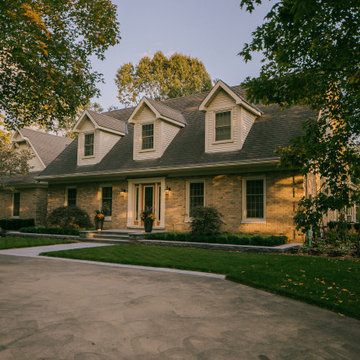
The homeowners were looking to update their Cape Cod-style home with some transitional and art-deco elements. The project included a new front entrance, side entrance, walkways, gardens, raised planters, patio, BBQ surround, retaining wall, irrigation and lighting.
Hampton Limestone, a natural flagstone was used for all the different features to create a consistent look – raised planters, retaining walls, pathways, stepping stones, patios, porches, countertop. This created a blend with the home, while at the same time creating the transitional feeling that the client was looking for. The planting was also transitional, while still featuring a few splashes of loud, beautiful colour.
We wanted the BBQ surround to feel like an interior feature – with clean lines and a waterfall finish on both sides. Using Sandeka Hardwood for the inlay on the BBQ surround helped to achieve this.
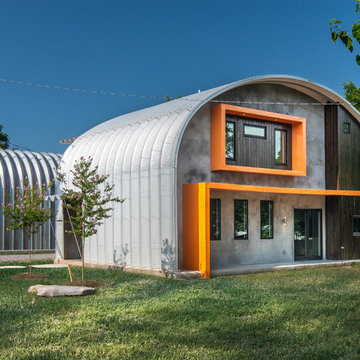
Custom Quonset Hut becomes a single family home, bridging the divide between industrial and residential zoning in a historic neighborhood.
Idee per la villa arancione industriale a due piani di medie dimensioni con rivestimento in metallo e copertura in metallo o lamiera
Idee per la villa arancione industriale a due piani di medie dimensioni con rivestimento in metallo e copertura in metallo o lamiera
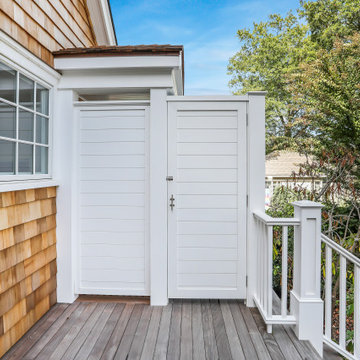
Beautiful Bay Head New Jersey Home remodeled by Baine Contracting. Photography by Osprey Perspectives.
Esempio della villa grande arancione stile marinaro a due piani con rivestimento in legno, tetto a capanna e copertura a scandole
Esempio della villa grande arancione stile marinaro a due piani con rivestimento in legno, tetto a capanna e copertura a scandole
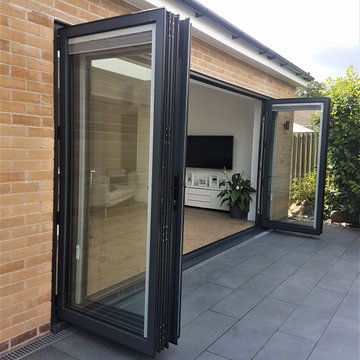
Idee per la villa arancione contemporanea a un piano di medie dimensioni con rivestimento in mattoni, tetto piano, copertura mista e tetto grigio
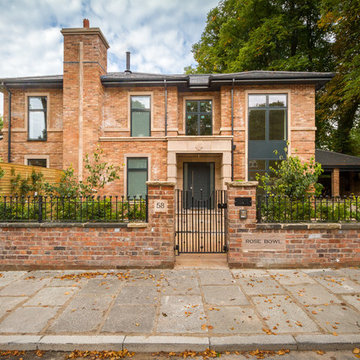
Ispirazione per la villa arancione classica a due piani con rivestimento in mattoni, tetto a padiglione e copertura a scandole
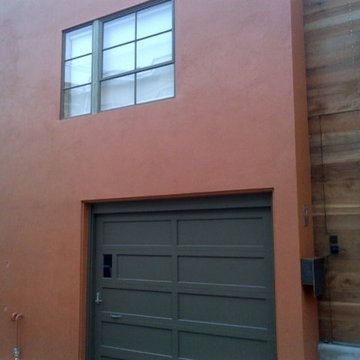
Idee per la villa arancione moderna a due piani di medie dimensioni con rivestimento in stucco
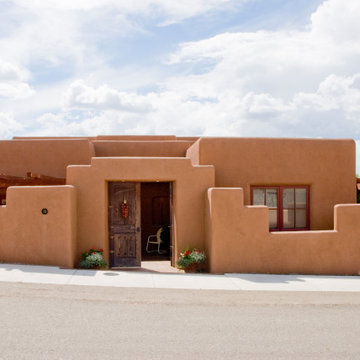
Idee per la villa grande arancione american style a un piano con rivestimento in adobe e tetto piano
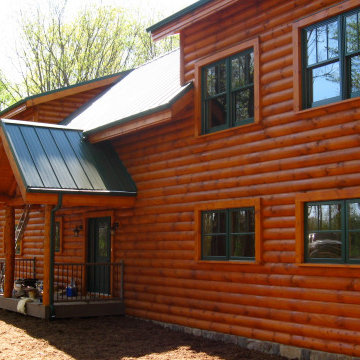
The porch is pictured here.
Idee per la villa arancione a due piani di medie dimensioni con rivestimento in legno e copertura in metallo o lamiera
Idee per la villa arancione a due piani di medie dimensioni con rivestimento in legno e copertura in metallo o lamiera
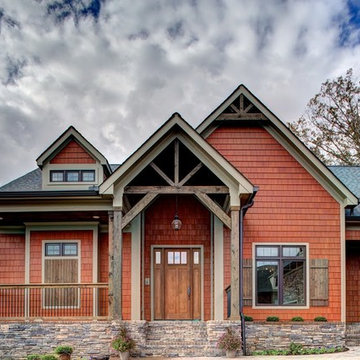
Ispirazione per la villa arancione rustica a un piano di medie dimensioni con rivestimento in legno, tetto a capanna e copertura a scandole

Curvaceous geometry shapes this super insulated modern earth-contact home-office set within the desert xeriscape landscape on the outskirts of Phoenix Arizona, USA.
This detached Desert Office or Guest House is actually set below the xeriscape desert garden by 30", creating eye level garden views when seated at your desk. Hidden below, completely underground and naturally cooled by the masonry walls in full earth contact, sits a six car garage and storage space.
There is a spiral stair connecting the two levels creating the sensation of climbing up and out through the landscaping as you rise up the spiral, passing by the curved glass windows set right at ground level.
This property falls withing the City Of Scottsdale Natural Area Open Space (NAOS) area so special attention was required for this sensitive desert land project.

Immagine della villa piccola arancione classica a un piano con rivestimento in mattoni, tetto a padiglione e tetto grigio
Ville arancioni
1