Ville
Filtra anche per:
Budget
Ordina per:Popolari oggi
141 - 160 di 218.271 foto
1 di 2

Uniquely situated on a double lot high above the river, this home stands proudly amongst the wooded backdrop. The homeowner's decision for the two-toned siding with dark stained cedar beams fits well with the natural setting. Tour this 2,000 sq ft open plan home with unique spaces above the garage and in the daylight basement.

Custer Creek Farms is the perfect location for this Ultra Modern Farmhouse. Open, estate sized lots and country living with all the amenities of Frisco, TX. From first glance this home takes your breath away. Custom 10ft wide black iron entry with 5ft pivot door welcomes you inside. Your eyes are immediately drawn to the 60" custom ribbon fireplace with wrap around black tile. This home has 5 bedrooms and 5.5 bathrooms. The master suite boasts dramatic vaulted ceilings, 5-piece master bath and walk-in closet. The main kitchen is a work of art. Color of the Year, Naval painted cabinets. Gold hardware, plumbing fixtures and lighting accents. The second kitchen has all the conveniences for creating gourmet meals while staying hidden for entertaining mess free. Incredible one of a kind lighting is meticulously placed throughout the home for the ultimate wow factor. In home theater, loft and exercise room completes this exquisite custom home!
.
.
.
#modernfarmhouse #texasfarmhouse #texasmodern #blackandwhite #irondoor #customhomes #dfwhomes #texashomes #friscohomes #friscobuilder #customhomebuilder #custercreekfarms #salcedohomes #salcedocustomhomes #dreamdesignbuild #progressphotos #builtbysalcedo #faithfamilyandbeautifulhomes #2020focus #ultramodern #ribbonfireplace #dirtykitchen #navalcabinets #lightfixures #newconstruction #buildnew
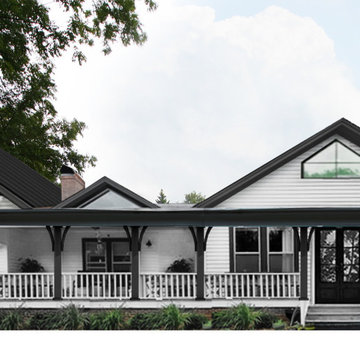
Overhaul of a home into a Modern Farmhouse with Iron ore details.
Esempio della villa bianca country a due piani di medie dimensioni con falda a timpano, copertura a scandole e tetto nero
Esempio della villa bianca country a due piani di medie dimensioni con falda a timpano, copertura a scandole e tetto nero

Removed old Brick and Vinyl Siding to install Insulation, Wrap, James Hardie Siding (Cedarmill) in Iron Gray and Hardie Trim in Arctic White, Installed Simpson Entry Door, Garage Doors, ClimateGuard Ultraview Vinyl Windows, Gutters and GAF Timberline HD Shingles in Charcoal. Also, Soffit & Fascia with Decorative Corner Brackets on Front Elevation. Installed new Canopy, Stairs, Rails and Columns and new Back Deck with Cedar.
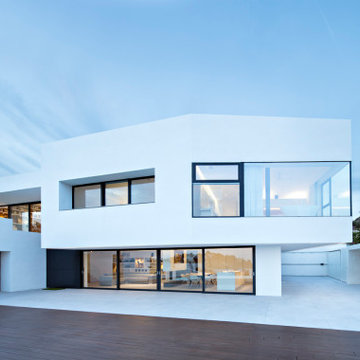
Ispirazione per la villa grande bianca contemporanea a due piani con tetto piano e tetto bianco

Immagine della villa bianca classica a due piani con rivestimenti misti, tetto nero, tetto a capanna, copertura a scandole e pannelli sovrapposti
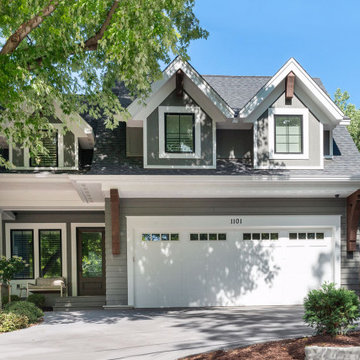
Built by Pillar Homes
Spacecrafting Photography
Immagine della villa grigia moderna a due piani di medie dimensioni con rivestimenti misti, copertura a scandole e tetto nero
Immagine della villa grigia moderna a due piani di medie dimensioni con rivestimenti misti, copertura a scandole e tetto nero

Mid-century modern exterior with covered walkway and black front door.
Idee per la villa bianca moderna a un piano di medie dimensioni con rivestimento in mattone verniciato, tetto piano e tetto bianco
Idee per la villa bianca moderna a un piano di medie dimensioni con rivestimento in mattone verniciato, tetto piano e tetto bianco
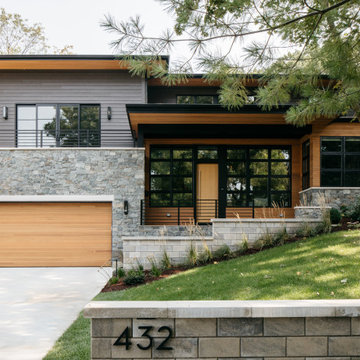
Foto della villa contemporanea a due piani con rivestimenti misti e tetto a padiglione

Esempio della villa grigia classica a tre piani con rivestimenti misti, tetto a capanna, copertura a scandole, tetto marrone e pannelli sovrapposti

A nautical-inspired design with beautifully contrasting finishes and textures throughout
Photo by Ashley Avila Photography
Esempio della villa grigia stile marinaro a due piani di medie dimensioni con copertura a scandole, tetto a capanna, tetto grigio e con scandole
Esempio della villa grigia stile marinaro a due piani di medie dimensioni con copertura a scandole, tetto a capanna, tetto grigio e con scandole
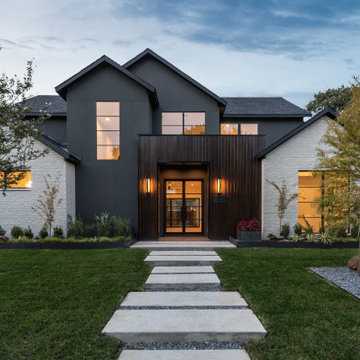
Idee per la villa grande grigia contemporanea a due piani con rivestimento in stucco, tetto a capanna e copertura a scandole
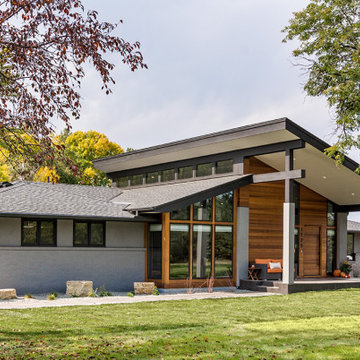
Fantastic outside view of modern remodel. Made to look like California-midcentury home that homeowners wanted to replicate - and DID!
Immagine della villa grande grigia moderna a due piani con tetto a farfalla e copertura a scandole
Immagine della villa grande grigia moderna a due piani con tetto a farfalla e copertura a scandole
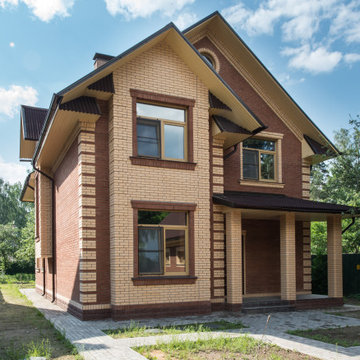
Ispirazione per la villa piccola rossa contemporanea a due piani con rivestimento in mattoni e copertura in tegole

Ispirazione per la villa grande nera classica a due piani con rivestimento in legno, tetto a capanna e copertura a scandole
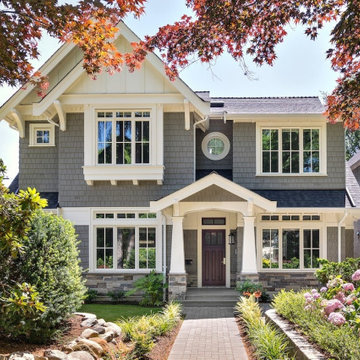
Idee per la villa grigia american style a due piani con tetto a capanna, tetto grigio, con scandole e copertura a scandole

Exterior of the modern farmhouse using white limestone and a black metal roof.
Ispirazione per la facciata di una casa bianca country a un piano di medie dimensioni con rivestimento in pietra e copertura in metallo o lamiera
Ispirazione per la facciata di una casa bianca country a un piano di medie dimensioni con rivestimento in pietra e copertura in metallo o lamiera
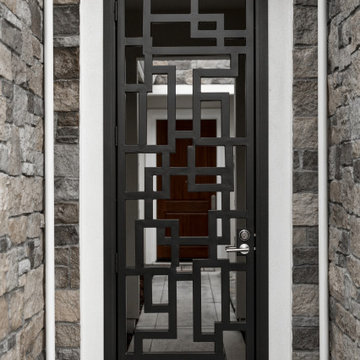
Custom wrought iron gate designed and fabricated by ornamental solutions. originally customer approached us with a different design. We ended up doing the full frame all the way around over the top.
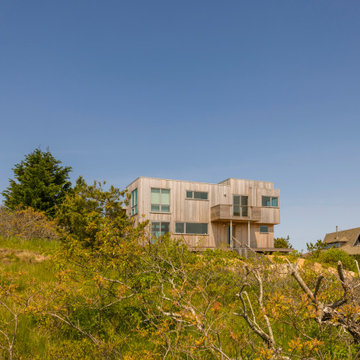
Immagine della villa marrone contemporanea a due piani di medie dimensioni con rivestimento in legno e tetto piano

Foto della villa bianca country a due piani con rivestimento con lastre in cemento, tetto a capanna e copertura a scandole
Ville
8