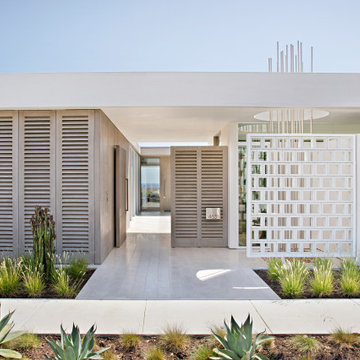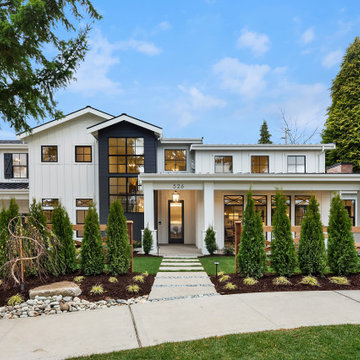Ville
Filtra anche per:
Budget
Ordina per:Popolari oggi
181 - 200 di 218.319 foto
1 di 2
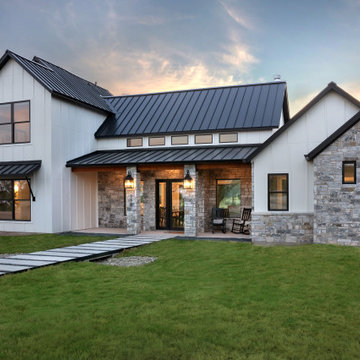
Beautiful black and white modern farmhouse exterior with stonework.
Ispirazione per la villa bianca country con tetto nero
Ispirazione per la villa bianca country con tetto nero
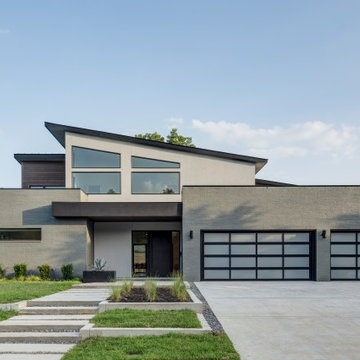
Idee per la villa grigia moderna a due piani con rivestimento in stucco, tetto piano e copertura in metallo o lamiera
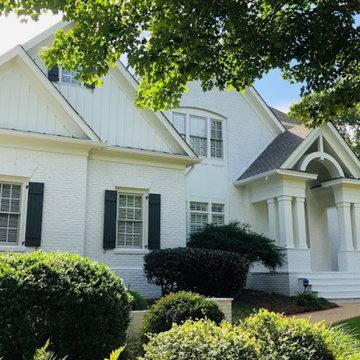
Updated this traditional home with PAINT!!
Foto della villa grande bianca classica a tre piani con rivestimento in mattoni, tetto a mansarda e copertura a scandole
Foto della villa grande bianca classica a tre piani con rivestimento in mattoni, tetto a mansarda e copertura a scandole
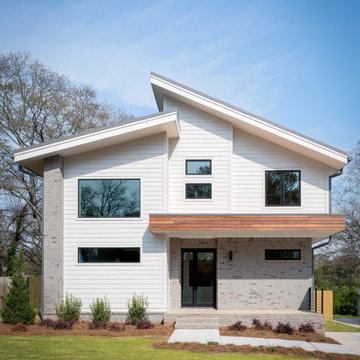
Foto della facciata di una casa moderna a due piani di medie dimensioni con copertura in metallo o lamiera

Esempio della villa blu moderna a quattro piani con rivestimento con lastre in cemento, tetto piano e copertura in metallo o lamiera
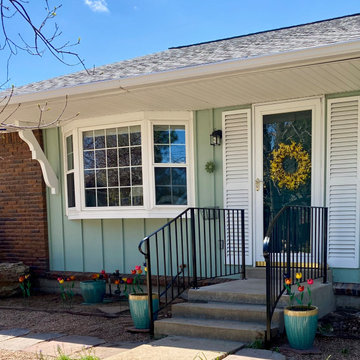
An elegant French curve railing to add safety and class to this Cape Cod-style home. While the three steps on the front porch are concrete and functional, the homeowner wanted French curves to complement the other decorative curves of the exterior. By placing the lowest post on the outside of the bottom step, we softened the aesthetic approach to the front door while also providing a secure grip to the front door in any kind of weather.
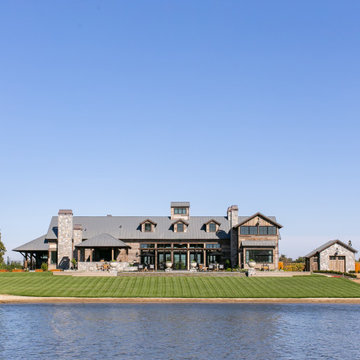
Idee per la villa marrone country a due piani con rivestimento in legno, tetto a capanna e copertura in metallo o lamiera

Modern front yard and exterior transformation of this ranch eichler in the Oakland Hills. The house was clad with horizontal cedar siding and painting a deep gray blue color with white trim. The landscape is mostly drought tolerant covered in extra large black slate gravel. Stamped concrete steps lead up to an oversized black front door. A redwood wall with inlay lighting serves to elegantly divide the space and provide lighting for the path.
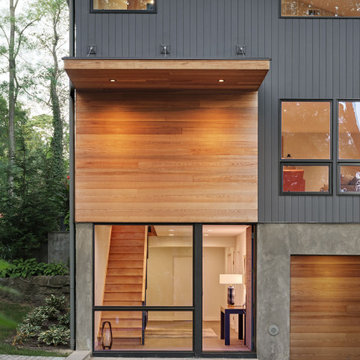
View of the wood-clad entrance.
Immagine della villa grigia contemporanea a due piani di medie dimensioni con rivestimento in legno, tetto a padiglione e copertura a scandole
Immagine della villa grigia contemporanea a due piani di medie dimensioni con rivestimento in legno, tetto a padiglione e copertura a scandole

Immagine della villa rossa classica a due piani con rivestimento in mattoni, tetto a capanna, copertura a scandole e tetto grigio

A herringbone pattern driveway leads to the traditional shingle style beach home located on Lake Minnetonka near Minneapolis.
Foto della villa bianca stile marinaro a due piani con tetto a capanna, copertura a scandole, tetto marrone e con scandole
Foto della villa bianca stile marinaro a due piani con tetto a capanna, copertura a scandole, tetto marrone e con scandole
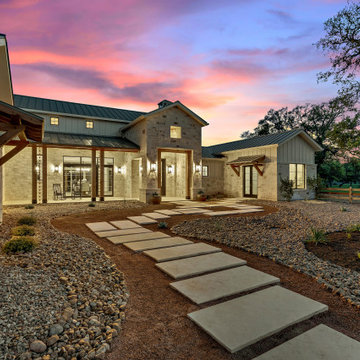
Hill Country Modern Farmhouse perfectly situated on a beautiful lot in the Hidden Springs development in Fredericksburg, TX.
Idee per la villa grande bianca country a un piano con rivestimento in pietra, tetto a capanna e copertura in metallo o lamiera
Idee per la villa grande bianca country a un piano con rivestimento in pietra, tetto a capanna e copertura in metallo o lamiera

Foto della villa ampia multicolore mediterranea a due piani con rivestimenti misti, copertura in tegole e tetto marrone

New Orleans Garden District Home
Idee per la villa grande bianca eclettica a due piani con rivestimento in vinile, tetto piano e copertura mista
Idee per la villa grande bianca eclettica a due piani con rivestimento in vinile, tetto piano e copertura mista

Dark window frames provide a sophisticated curb appeal. Added warmth from the wooden front door and fence completes the look for this modern farmhouse. Featuring Milgard® Ultra™ Series | C650 Windows and Patio doors in Black Bean.

This custom hillside home takes advantage of the terrain in order to provide sweeping views of the local Silver Lake neighborhood. A stepped sectional design provides balconies and outdoor space at every level.
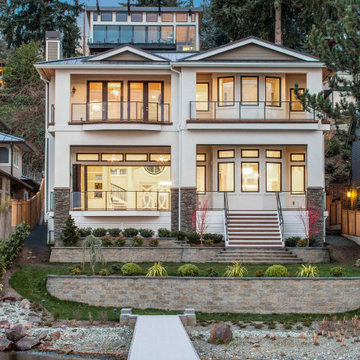
Esempio della villa bianca classica a tre piani con tetto a padiglione e copertura in metallo o lamiera

This tropical modern coastal Tiny Home is built on a trailer and is 8x24x14 feet. The blue exterior paint color is called cabana blue. The large circular window is quite the statement focal point for this how adding a ton of curb appeal. The round window is actually two round half-moon windows stuck together to form a circle. There is an indoor bar between the two windows to make the space more interactive and useful- important in a tiny home. There is also another interactive pass-through bar window on the deck leading to the kitchen making it essentially a wet bar. This window is mirrored with a second on the other side of the kitchen and the are actually repurposed french doors turned sideways. Even the front door is glass allowing for the maximum amount of light to brighten up this tiny home and make it feel spacious and open. This tiny home features a unique architectural design with curved ceiling beams and roofing, high vaulted ceilings, a tiled in shower with a skylight that points out over the tongue of the trailer saving space in the bathroom, and of course, the large bump-out circle window and awning window that provide dining spaces.
Ville
10
