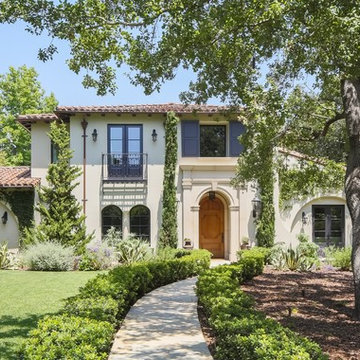Ville
Filtra anche per:
Budget
Ordina per:Popolari oggi
221 - 240 di 218.336 foto
1 di 2
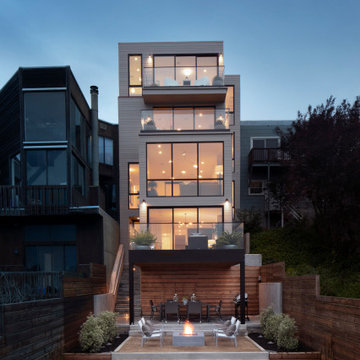
Exterior shot.
Immagine della villa contemporanea a tre piani con tetto piano
Immagine della villa contemporanea a tre piani con tetto piano
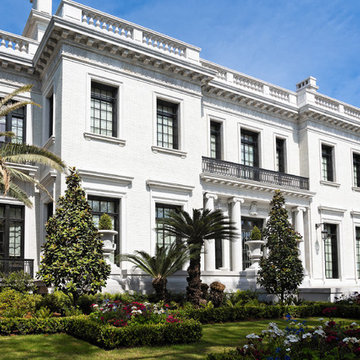
This is a Greek revival home with a white exterior and entry way. The front yard is beautiful and the columns really add to the Greek design adding the marble look you desire.
(©dbvirago – stock.adobe.com)
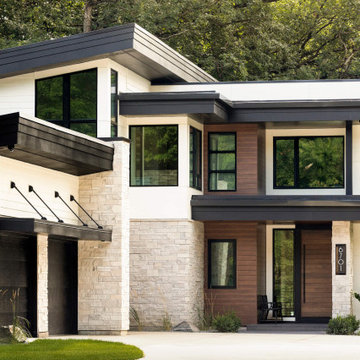
Beautiful modern exterior with a large driveway winding down and large front-facing windows.
Idee per la villa bianca moderna con tetto piano
Idee per la villa bianca moderna con tetto piano
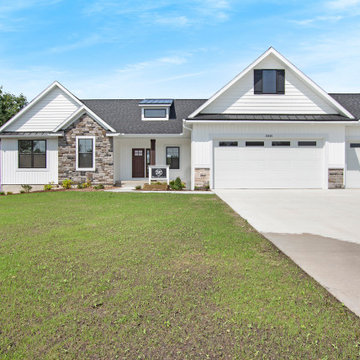
Ispirazione per la villa bianca country a un piano di medie dimensioni con rivestimenti misti, tetto a capanna e copertura a scandole

Ispirazione per la villa grande bianca country a due piani con rivestimenti misti, tetto a capanna e copertura mista
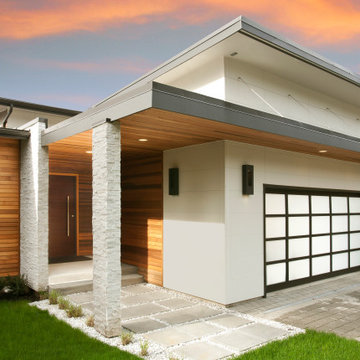
Exterior view of this modern custom home.
Ispirazione per la villa grande bianca moderna a due piani con rivestimento in legno, tetto piano e copertura in metallo o lamiera
Ispirazione per la villa grande bianca moderna a due piani con rivestimento in legno, tetto piano e copertura in metallo o lamiera
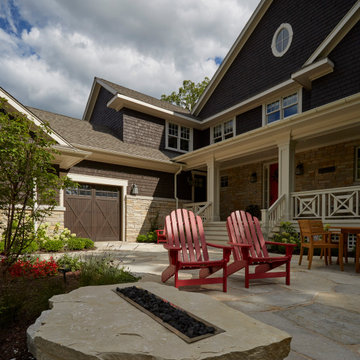
Firepit built into large boulder on front flagstone patio
Esempio della villa grande marrone american style a due piani con rivestimento in legno, falda a timpano e copertura a scandole
Esempio della villa grande marrone american style a due piani con rivestimento in legno, falda a timpano e copertura a scandole
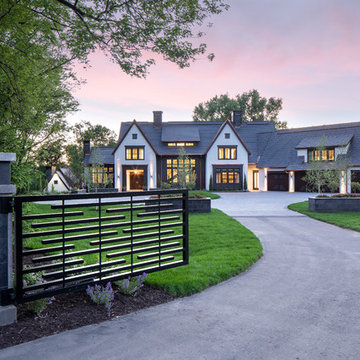
This opulent masterpiece features ORIJIN STONE’s premium Percheron™ Travertine, custom Friesian™ Limestone, as well as our custom Ferris™ Limestone throughout it’s grand exterior. Impressive natural stone details include the custom designed front entrance to the stone walls surrounding the estate, the veneer stone, pool paving, custom stone steps and more.
Shown here: custom Friesian™ Limestone Veneer on house, walls and pillar. Custom Ferris™ limestone caps and detail banding.
HENDEL Homes
Eskuche Design Group
Yardscapes, Inc.
Stonwerk
Landmark Photography & Design
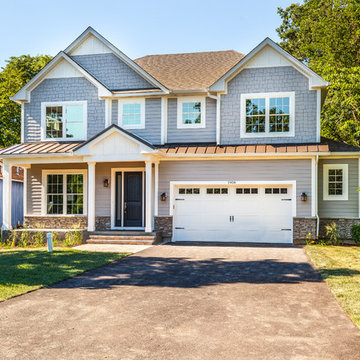
Foto della villa grande blu classica a due piani con rivestimenti misti, copertura mista e tetto a padiglione
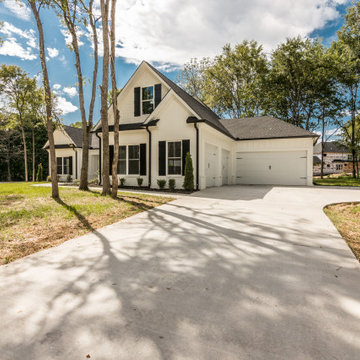
Foto della villa grande bianca country a due piani con rivestimenti misti, tetto a capanna e copertura a scandole
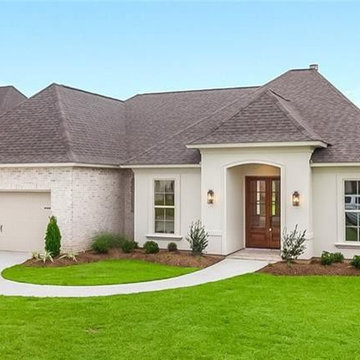
Immagine della villa piccola beige classica a un piano con rivestimento in mattoni, tetto a padiglione e copertura a scandole

Breezeway /
Photographer: Robert Brewster Photography /
Architect: Matthew McGeorge, McGeorge Architecture Interiors
Ispirazione per la villa bianca country a due piani di medie dimensioni con rivestimento in legno, tetto a capanna e copertura in metallo o lamiera
Ispirazione per la villa bianca country a due piani di medie dimensioni con rivestimento in legno, tetto a capanna e copertura in metallo o lamiera
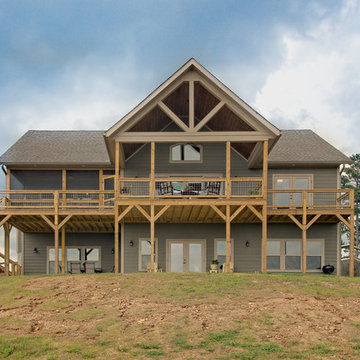
Gorgeous Craftsman mountain home with medium gray exterior paint, Structures Walnut wood stain and walnut (faux-wood) Amarr Oak Summit garage doors. Cultured stone skirt is Bucks County Ledgestone.
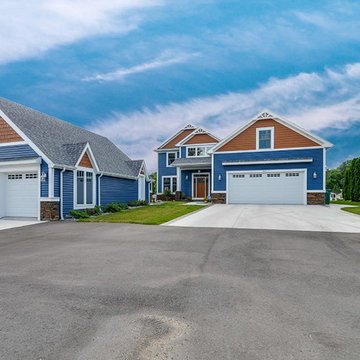
Foto della villa ampia blu contemporanea a piani sfalsati con tetto a capanna e copertura a scandole
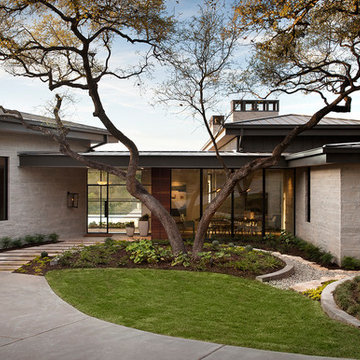
Immagine della facciata di una casa grande beige moderna a piani sfalsati con rivestimento in pietra e copertura in metallo o lamiera
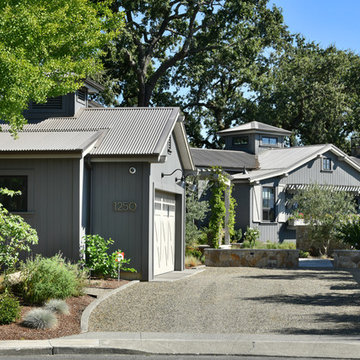
Ispirazione per la villa grande grigia country a due piani con rivestimenti misti, tetto a padiglione e copertura in metallo o lamiera
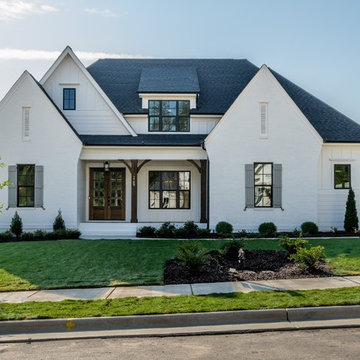
Ispirazione per la villa grande bianca country a due piani con rivestimenti misti, copertura a scandole e tetto a padiglione

This gem of a house was built in the 1950s, when its neighborhood undoubtedly felt remote. The university footprint has expanded in the 70 years since, however, and today this home sits on prime real estate—easy biking and reasonable walking distance to campus.
When it went up for sale in 2017, it was largely unaltered. Our clients purchased it to renovate and resell, and while we all knew we'd need to add square footage to make it profitable, we also wanted to respect the neighborhood and the house’s own history. Swedes have a word that means “just the right amount”: lagom. It is a guiding philosophy for us at SYH, and especially applied in this renovation. Part of the soul of this house was about living in just the right amount of space. Super sizing wasn’t a thing in 1950s America. So, the solution emerged: keep the original rectangle, but add an L off the back.
With no owner to design with and for, SYH created a layout to appeal to the masses. All public spaces are the back of the home--the new addition that extends into the property’s expansive backyard. A den and four smallish bedrooms are atypically located in the front of the house, in the original 1500 square feet. Lagom is behind that choice: conserve space in the rooms where you spend most of your time with your eyes shut. Put money and square footage toward the spaces in which you mostly have your eyes open.
In the studio, we started calling this project the Mullet Ranch—business up front, party in the back. The front has a sleek but quiet effect, mimicking its original low-profile architecture street-side. It’s very Hoosier of us to keep appearances modest, we think. But get around to the back, and surprise! lofted ceilings and walls of windows. Gorgeous.
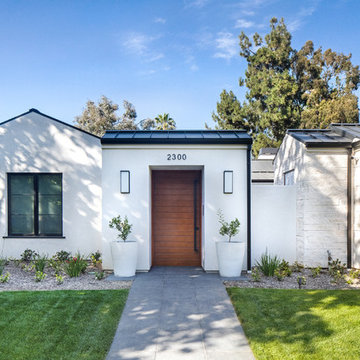
Esempio della villa bianca contemporanea a un piano di medie dimensioni con rivestimenti misti, tetto a capanna e copertura in metallo o lamiera
Ville
12
