Ville bianche
Filtra anche per:
Budget
Ordina per:Popolari oggi
1 - 20 di 6.737 foto

Karen Jackson Photography
Ispirazione per la villa grande bianca contemporanea a due piani con rivestimento in stucco, tetto a padiglione e copertura a scandole
Ispirazione per la villa grande bianca contemporanea a due piani con rivestimento in stucco, tetto a padiglione e copertura a scandole

The front porch of the existing house remained. It made a good proportional guide for expanding the 2nd floor. The master bathroom bumps out to the side. And, hand sawn wood brackets hold up the traditional flying-rafter eaves.
Max Sall Photography

The Home Aesthetic
Immagine della villa ampia bianca country a due piani con rivestimento in mattoni, tetto a capanna e copertura in metallo o lamiera
Immagine della villa ampia bianca country a due piani con rivestimento in mattoni, tetto a capanna e copertura in metallo o lamiera
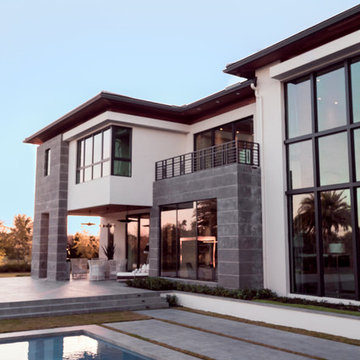
Cantilever bedroom detail
Arthur Lucena Photography
Immagine della villa ampia bianca classica a due piani con rivestimento in stucco, tetto a padiglione e copertura in tegole
Immagine della villa ampia bianca classica a due piani con rivestimento in stucco, tetto a padiglione e copertura in tegole

Rustic and modern design elements complement one another in this 2,480 sq. ft. three bedroom, two and a half bath custom modern farmhouse. Abundant natural light and face nailed wide plank white pine floors carry throughout the entire home along with plenty of built-in storage, a stunning white kitchen, and cozy brick fireplace.
Photos by Tessa Manning

Photo by Andrew Giammarco.
Idee per la facciata di una casa grande bianca contemporanea a tre piani con rivestimento in legno e copertura in metallo o lamiera
Idee per la facciata di una casa grande bianca contemporanea a tre piani con rivestimento in legno e copertura in metallo o lamiera

Immagine della villa bianca country a due piani di medie dimensioni con rivestimento in legno e copertura in metallo o lamiera

Reagen Taylor Photography
Esempio della villa bianca contemporanea a due piani di medie dimensioni con rivestimento in stucco, tetto a capanna e copertura in metallo o lamiera
Esempio della villa bianca contemporanea a due piani di medie dimensioni con rivestimento in stucco, tetto a capanna e copertura in metallo o lamiera
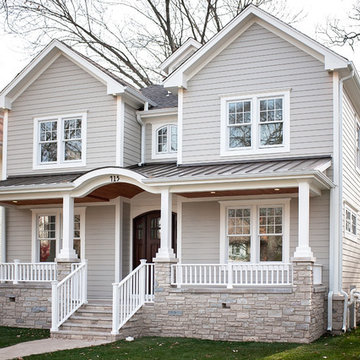
This light neutral comes straight from the softest colors in nature, like sand and seashells. Use it as an understated accent, or for a whole house. Pearl Gray always feels elegant. On this project Smardbuild
install 6'' exposure lap siding with Cedarmill finish. Hardie Arctic White trim with smooth finish install with hidden nails system, window header include Hardie 5.5'' Crown Molding. Project include cedar tong and grove porch ceiling custom stained, new Marvin windows, aluminum gutters system. Soffit and fascia system from James Hardie with Arctic White color smooth finish.

Ispirazione per la villa grande nera country a due piani con tetto a capanna, copertura a scandole e tetto nero

VISION AND NEEDS:
Homeowner sought a ‘retreat’ outside of NY that would have water views and offer options for entertaining groups of friends in the house and by pool. Being a car enthusiast, it was important to have a multi-car-garage.
MCHUGH SOLUTION:
The client sought McHugh because of our recognizable modern designs in the area.
We were up for the challenge to design a home with a narrow lot located in a flood zone where views of the Toms River were secured from multiple rooms; while providing privacy on either side of the house. The elevated foundation offered incredible views from the roof. Each guest room opened up to a beautiful balcony. Flower beds, beautiful natural stone quarried from West Virginia and cedar siding, warmed the modern aesthetic, as you ascend to the front porch.

Custom remodel and build in the heart of Ruxton, Maryland. The foundation was kept and Eisenbrandt Companies remodeled the entire house with the design from Andy Niazy Architecture. A beautiful combination of painted brick and hardy siding, this home was built to stand the test of time. Accented with standing seam roofs and board and batten gambles. Custom garage doors with wood corbels. Marvin Elevate windows with a simplistic grid pattern. Blue stone walkway with old Carolina brick as its border. Versatex trim throughout.
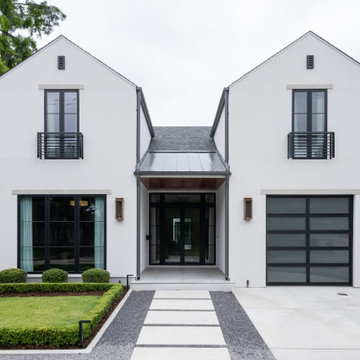
Foto della villa grande bianca classica a due piani con rivestimento in stucco, copertura a scandole e tetto nero

The exteriors of a new modern farmhouse home construction in Manakin-Sabot, VA.
Idee per la villa grande multicolore country a quattro piani con rivestimenti misti, tetto a capanna, copertura mista, tetto nero e pannelli e listelle di legno
Idee per la villa grande multicolore country a quattro piani con rivestimenti misti, tetto a capanna, copertura mista, tetto nero e pannelli e listelle di legno
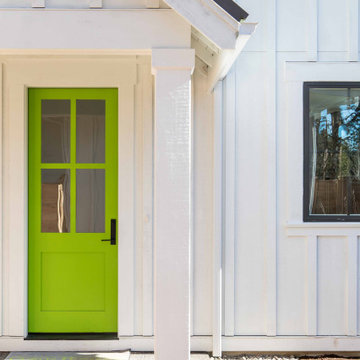
Esempio della villa grande bianca country a due piani con rivestimenti misti, tetto a capanna, copertura mista, tetto nero e pannelli e listelle di legno

Idee per la villa grande bianca country a due piani con rivestimento con lastre in cemento, tetto a capanna, copertura a scandole, tetto nero e pannelli e listelle di legno
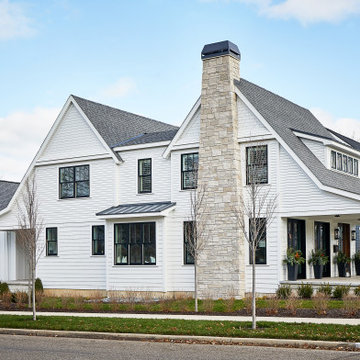
Immagine della villa bianca country a due piani di medie dimensioni con rivestimento con lastre in cemento, tetto a capanna e copertura mista
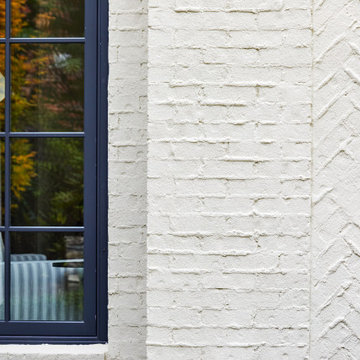
Ispirazione per la villa grande bianca a tre piani con rivestimento in mattoni, tetto a capanna e copertura a scandole

Immagine della villa grande bianca country a un piano con rivestimento in mattoni, tetto a capanna e copertura a scandole
Ville bianche
1
