Ville
Filtra anche per:
Budget
Ordina per:Popolari oggi
41 - 60 di 218.271 foto
1 di 2

Andy MacPherson Studio
Foto della villa marrone contemporanea a un piano con rivestimenti misti e tetto piano
Foto della villa marrone contemporanea a un piano con rivestimenti misti e tetto piano
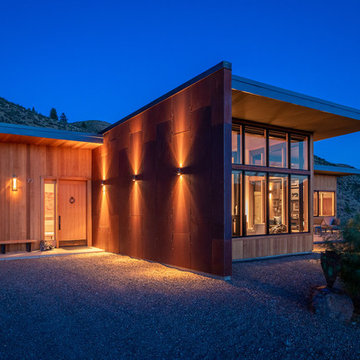
Ispirazione per la villa marrone contemporanea a un piano di medie dimensioni con rivestimento in legno e tetto piano

Ryan Theede
Immagine della villa grande american style a due piani con rivestimenti misti
Immagine della villa grande american style a due piani con rivestimenti misti

Willet Photography
Foto della villa bianca classica a tre piani di medie dimensioni con rivestimento in mattoni, tetto a capanna, copertura mista e tetto nero
Foto della villa bianca classica a tre piani di medie dimensioni con rivestimento in mattoni, tetto a capanna, copertura mista e tetto nero

The Design Styles Architecture team beautifully remodeled the exterior and interior of this Carolina Circle home. The home was originally built in 1973 and was 5,860 SF; the remodel added 1,000 SF to the total under air square-footage. The exterior of the home was revamped to take your typical Mediterranean house with yellow exterior paint and red Spanish style roof and update it to a sleek exterior with gray roof, dark brown trim, and light cream walls. Additions were done to the home to provide more square footage under roof and more room for entertaining. The master bathroom was pushed out several feet to create a spacious marbled master en-suite with walk in shower, standing tub, walk in closets, and vanity spaces. A balcony was created to extend off of the second story of the home, creating a covered lanai and outdoor kitchen on the first floor. Ornamental columns and wrought iron details inside the home were removed or updated to create a clean and sophisticated interior. The master bedroom took the existing beam support for the ceiling and reworked it to create a visually stunning ceiling feature complete with up-lighting and hanging chandelier creating a warm glow and ambiance to the space. An existing second story outdoor balcony was converted and tied in to the under air square footage of the home, and is now used as a workout room that overlooks the ocean. The existing pool and outdoor area completely updated and now features a dock, a boat lift, fire features and outdoor dining/ kitchen.
Photo by: Design Styles Architecture

Immagine della facciata di una casa rustica con rivestimento in legno

Jessie Preza Photography
Immagine della villa grande multicolore contemporanea a due piani con copertura in metallo o lamiera, rivestimenti misti e tetto a padiglione
Immagine della villa grande multicolore contemporanea a due piani con copertura in metallo o lamiera, rivestimenti misti e tetto a padiglione

Step inside this rare & magnificent new construction French Quarter home filled with historic style and contemporary ease & elegance.
Set within Maison Du Parc, this community offers the perfect blend of old and new with the combination of completely renovated historic structures and brand new ground up construction. This seamless integration of traditional New Orleans design with modern luxury creates an exclusive retreat within the cherished New Orleans Vieux Carre. Take the tour! http://ow.ly/ClEZ30nBGOX
Featured Lanterns: http://ow.ly/hEVD30nBGyX | http://ow.ly/DGH330nBGEe
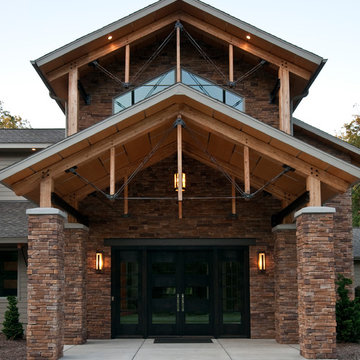
Photography by Starboard & Port of Springfield, Missouri.
Idee per la villa grande marrone industriale a due piani con tetto a capanna e copertura a scandole
Idee per la villa grande marrone industriale a due piani con tetto a capanna e copertura a scandole
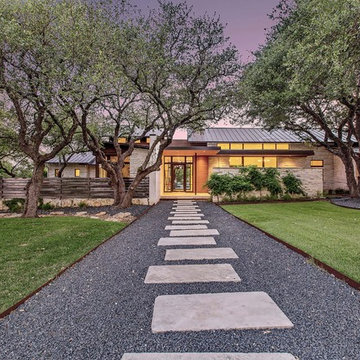
Ispirazione per la facciata di una casa beige contemporanea con rivestimento in pietra e copertura in metallo o lamiera
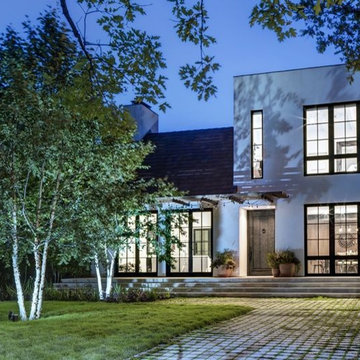
Charles Davis Smith
Immagine della villa bianca classica a due piani di medie dimensioni con rivestimento in stucco, tetto a capanna e copertura a scandole
Immagine della villa bianca classica a due piani di medie dimensioni con rivestimento in stucco, tetto a capanna e copertura a scandole

Twilight exterior of Modern Home by Alexander Modern Homes in Muscle Shoals Alabama, and Phil Kean Design by Birmingham Alabama based architectural and interiors photographer Tommy Daspit. See more of his work at http://tommydaspit.com

This modern beach house in Jacksonville Beach features a large, open entertainment area consisting of great room, kitchen, dining area and lanai. A unique second-story bridge over looks both foyer and great room. Polished concrete floors and horizontal aluminum stair railing bring a contemporary feel. The kitchen shines with European-style cabinetry and GE Profile appliances. The private upstairs master suite is situated away from other bedrooms and features a luxury master shower and floating double vanity. Two roomy secondary bedrooms share an additional bath. Photo credit: Deremer Studios

Craftsman home with side-load garage features JamesHardie siding and a stone table. Custom-built home by King's Court Builders, Naperville, Illinois. (17AE)
Photos by: Picture Perfect House

Architect: Amanda Martocchio Architecture & Design
Photography: Michael Moran
Project Year:2016
This LEED-certified project was a substantial rebuild of a 1960's home, preserving the original foundation to the extent possible, with a small amount of new area, a reconfigured floor plan, and newly envisioned massing. The design is simple and modern, with floor to ceiling glazing along the rear, connecting the interior living spaces to the landscape. The design process was informed by building science best practices, including solar orientation, triple glazing, rain-screen exterior cladding, and a thermal envelope that far exceeds code requirements.
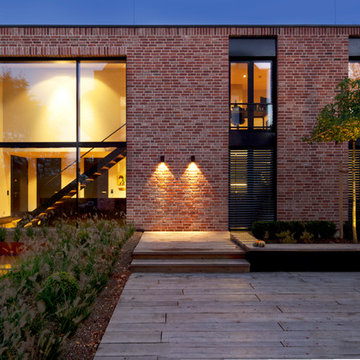
Ispirazione per la villa multicolore industriale a due piani di medie dimensioni con rivestimento in mattoni e tetto piano

Immagine della villa bianca classica a due piani di medie dimensioni con rivestimento in stucco, tetto a capanna e copertura mista
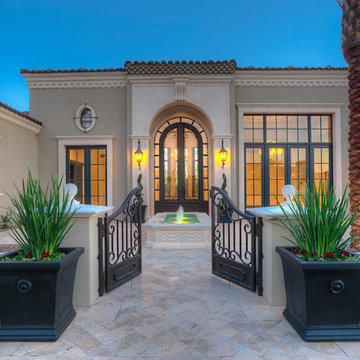
Ispirazione per la villa grande beige mediterranea a due piani con rivestimento in stucco e tetto a capanna
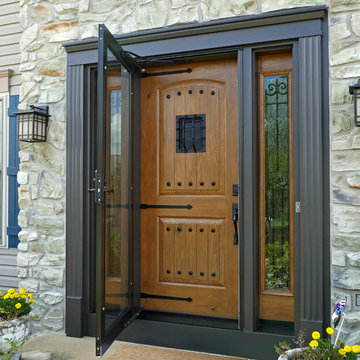
The Speakeasy, Hinge Straps and Clavos are new options that can give your entryway an old world look. Combine these new options with our new Signet Knotty Alder Series to achieve a rustic or antique style. Speakeasy, Hinge Straps and Clavos are constructed of durable flat black aluminum.
Barcelona Decorative Glass features an exquisite wrought iron design with the option of choosing Gluechip (standard), Waterfall, Taffeta, Chinchilla, Obscure Pebble or clear glass. Barcelona Decorative Glass is available on five standard entry door styles and two 8-foot door models.
Decorator Series provides a stylish, fresh look to accent your entry. Select one of the distinct styles from our Decorator Series storm doors.
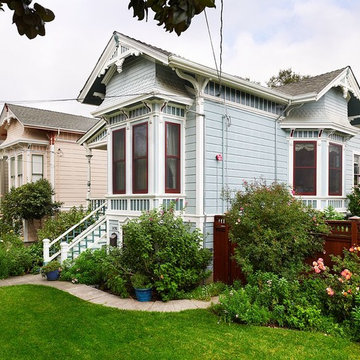
Immagine della villa blu vittoriana a un piano di medie dimensioni con rivestimento in legno, tetto a capanna e copertura a scandole
Ville
3