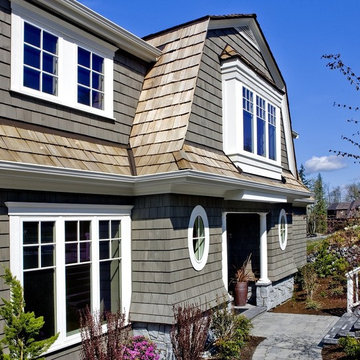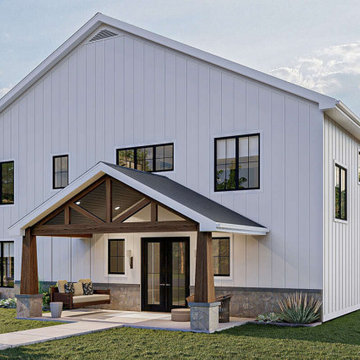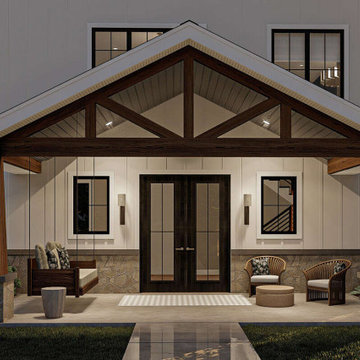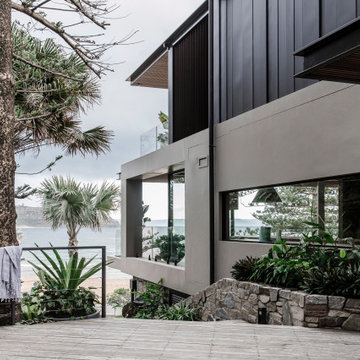Facciate di case grigie
Filtra anche per:
Budget
Ordina per:Popolari oggi
81 - 100 di 72.838 foto
1 di 2
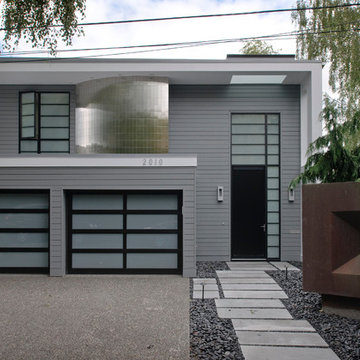
Aaron Leitz Fine Photography
Foto della facciata di una casa grigia contemporanea a due piani con rivestimento in legno
Foto della facciata di una casa grigia contemporanea a due piani con rivestimento in legno
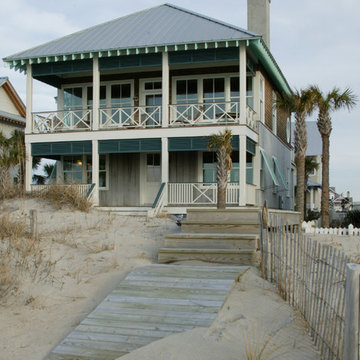
Beach house on a coastal island
Idee per la facciata di una casa stile marinaro a due piani di medie dimensioni con tetto a padiglione
Idee per la facciata di una casa stile marinaro a due piani di medie dimensioni con tetto a padiglione

Nestled in the foothills of the Blue Ridge Mountains, this cottage blends old world authenticity with contemporary design elements.
Foto della facciata di una casa grande multicolore rustica a un piano con rivestimento in pietra e tetto a capanna
Foto della facciata di una casa grande multicolore rustica a un piano con rivestimento in pietra e tetto a capanna

Immagine della villa moderna a un piano di medie dimensioni con rivestimento in legno, tetto a padiglione, copertura a scandole, tetto nero e pannelli sovrapposti
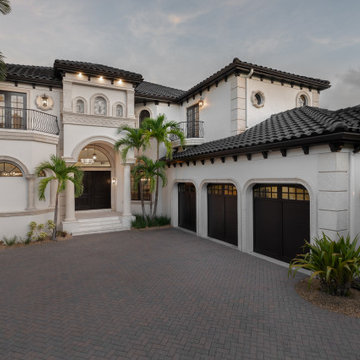
Foto della villa bianca mediterranea a due piani con tetto a capanna, copertura in tegole e tetto nero

Immagine della facciata di una casa piccola verde rustica a due piani con rivestimento in cemento, tetto a capanna e copertura in metallo o lamiera
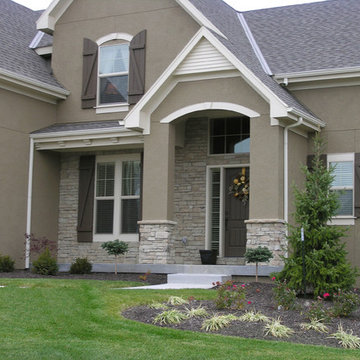
This beautiful home has been clad in stone and stucco with contrasting accents of wood shutters and trim.
Foto della facciata di una casa grande marrone classica a due piani con rivestimento in pietra
Foto della facciata di una casa grande marrone classica a due piani con rivestimento in pietra

Ispirazione per la facciata di una casa a schiera nera moderna a quattro piani di medie dimensioni con rivestimento in stucco, tetto a capanna, copertura in tegole e tetto rosso

Craftsman renovation and extension
Foto della facciata di una casa blu american style a due piani di medie dimensioni con rivestimento in legno, falda a timpano, copertura a scandole, tetto grigio e con scandole
Foto della facciata di una casa blu american style a due piani di medie dimensioni con rivestimento in legno, falda a timpano, copertura a scandole, tetto grigio e con scandole
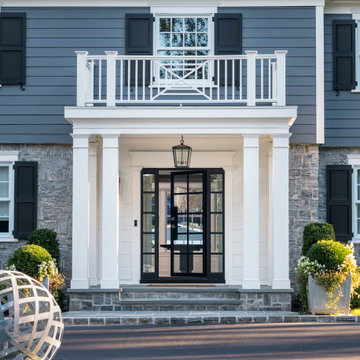
Beautifully updated front entry with striking 10 panel glass French door underneath a white portico with double columns. Great sightlines from the front through to the backyard of the home.

Esempio della villa grande bianca moderna a due piani con copertura in metallo o lamiera e tetto grigio
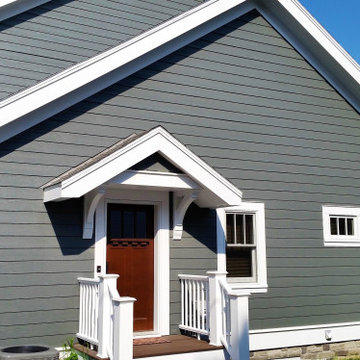
Esempio della villa grigia american style a due piani con tetto a capanna, copertura a scandole, tetto grigio e pannelli sovrapposti

This 1970s ranch home in South East Denver was roasting in the summer and freezing in the winter. It was also time to replace the wood composite siding throughout the home. Since Colorado Siding Repair was planning to remove and replace all the siding, we proposed that we install OSB underlayment and insulation under the new siding to improve it’s heating and cooling throughout the year.
After we addressed the insulation of their home, we installed James Hardie ColorPlus® fiber cement siding in Grey Slate with Arctic White trim. James Hardie offers ColorPlus® Board & Batten. We installed Board & Batten in the front of the home and Cedarmill HardiPlank® in the back of the home. Fiber cement siding also helps improve the insulative value of any home because of the quality of the product and how durable it is against Colorado’s harsh climate.
We also installed James Hardie beaded porch panel for the ceiling above the front porch to complete this home exterior make over. We think that this 1970s ranch home looks like a dream now with the full exterior remodel. What do you think?

Idee per la villa grigia scandinava a tre piani con rivestimento in legno, tetto a capanna, tetto grigio e pannelli e listelle di legno
Facciate di case grigie
5
