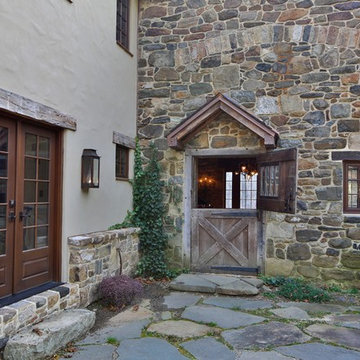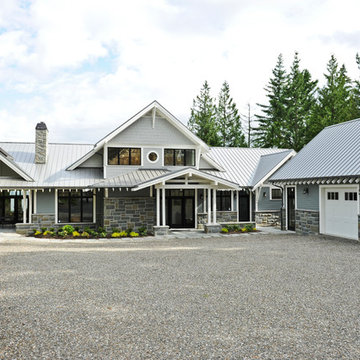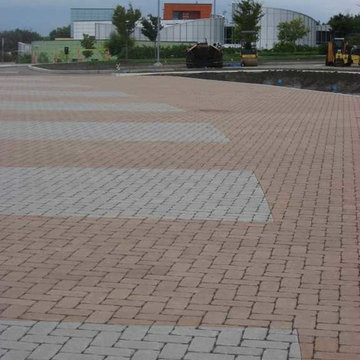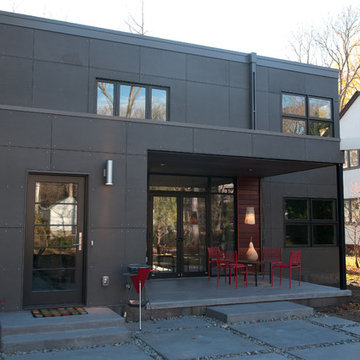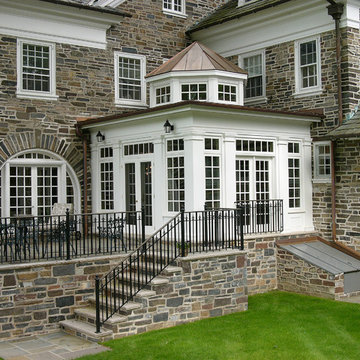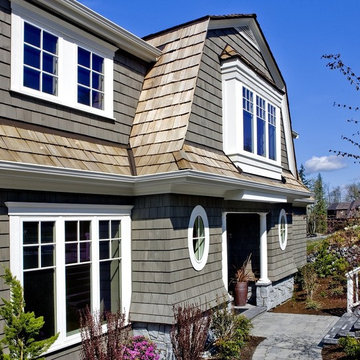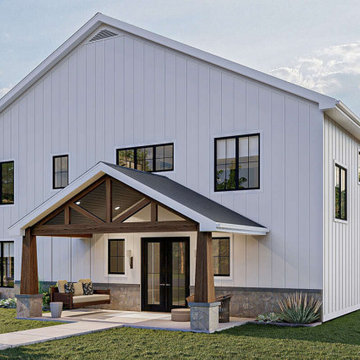Facciate di case grigie
Filtra anche per:
Budget
Ordina per:Popolari oggi
61 - 80 di 72.839 foto
1 di 2

photo credit GREGORY M. RICHARD COPYRIGHT © 2013
Esempio della facciata di una casa american style
Esempio della facciata di una casa american style
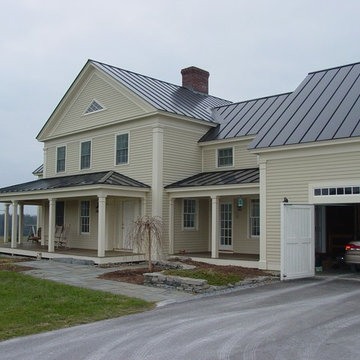
This home could be referred to simply as a "farmhouse," but it's actually a Greek revival with wrap-around porches. The garage doors, made to look like old carriage shed doors are traditional "out-swinging" doors (not overhead) and they open and close with electric operators. These doors are handmade in our workshop for our homeowners upon request.
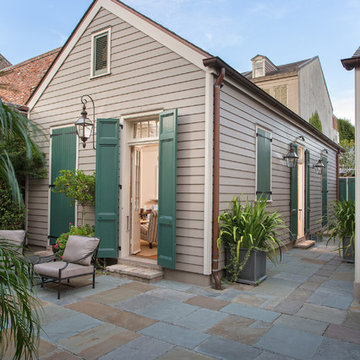
Exterior of Historic Multi-Family Home
Photos by: Will Crocker Photography
Idee per la facciata di una casa classica con rivestimento in legno
Idee per la facciata di una casa classica con rivestimento in legno
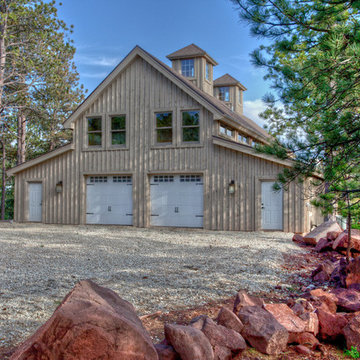
Sand Creek Post & Beam Traditional Wood Barns and Barn Homes
Learn more & request a free catalog: www.sandcreekpostandbeam.com
Idee per la facciata di una casa rustica con rivestimento in legno
Idee per la facciata di una casa rustica con rivestimento in legno
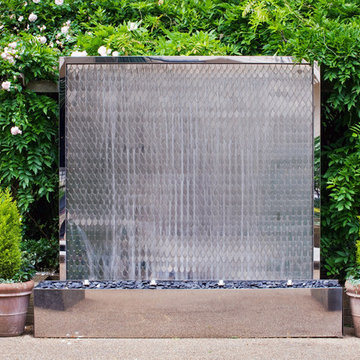
Petal water wall, made up of "petals" of stainless steel which cause the water to flow in an interesting irregular fashion
Foto della facciata di una casa contemporanea
Foto della facciata di una casa contemporanea
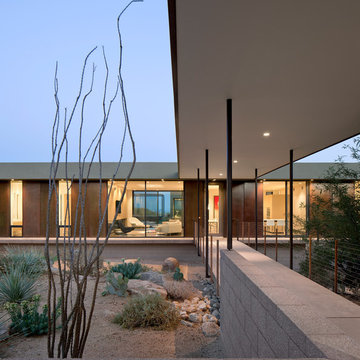
bill timmerman
Ispirazione per la facciata di una casa moderna a un piano con rivestimento in metallo
Ispirazione per la facciata di una casa moderna a un piano con rivestimento in metallo
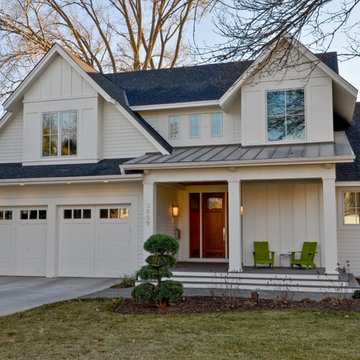
Foto della facciata di una casa bianca country a due piani con rivestimento in legno e copertura mista

The goal of this project was to build a house that would be energy efficient using materials that were both economical and environmentally conscious. Due to the extremely cold winter weather conditions in the Catskills, insulating the house was a primary concern. The main structure of the house is a timber frame from an nineteenth century barn that has been restored and raised on this new site. The entirety of this frame has then been wrapped in SIPs (structural insulated panels), both walls and the roof. The house is slab on grade, insulated from below. The concrete slab was poured with a radiant heating system inside and the top of the slab was polished and left exposed as the flooring surface. Fiberglass windows with an extremely high R-value were chosen for their green properties. Care was also taken during construction to make all of the joints between the SIPs panels and around window and door openings as airtight as possible. The fact that the house is so airtight along with the high overall insulatory value achieved from the insulated slab, SIPs panels, and windows make the house very energy efficient. The house utilizes an air exchanger, a device that brings fresh air in from outside without loosing heat and circulates the air within the house to move warmer air down from the second floor. Other green materials in the home include reclaimed barn wood used for the floor and ceiling of the second floor, reclaimed wood stairs and bathroom vanity, and an on-demand hot water/boiler system. The exterior of the house is clad in black corrugated aluminum with an aluminum standing seam roof. Because of the extremely cold winter temperatures windows are used discerningly, the three largest windows are on the first floor providing the main living areas with a majestic view of the Catskill mountains.

Craig Kronenberg used simple materials and forms to create this family compound. The use of stained siding, a stone base and a standing seam metal roof make this a low maintenance home. The house is located to focus all rooms on the river view.
Photographs by Harlan Hambright.
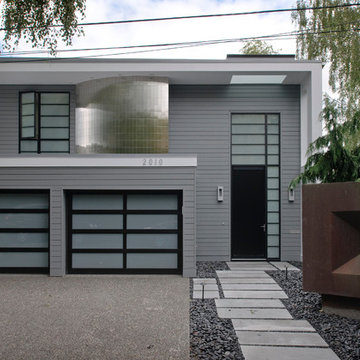
Aaron Leitz Fine Photography
Foto della facciata di una casa grigia contemporanea a due piani con rivestimento in legno
Foto della facciata di una casa grigia contemporanea a due piani con rivestimento in legno
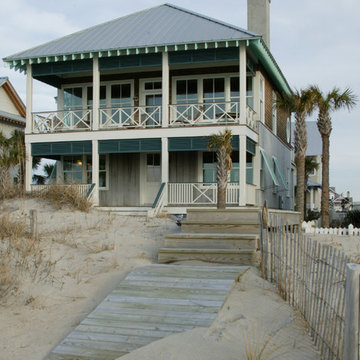
Beach house on a coastal island
Idee per la facciata di una casa stile marinaro a due piani di medie dimensioni con tetto a padiglione
Idee per la facciata di una casa stile marinaro a due piani di medie dimensioni con tetto a padiglione

Nestled in the foothills of the Blue Ridge Mountains, this cottage blends old world authenticity with contemporary design elements.
Foto della facciata di una casa grande multicolore rustica a un piano con rivestimento in pietra e tetto a capanna
Foto della facciata di una casa grande multicolore rustica a un piano con rivestimento in pietra e tetto a capanna
Facciate di case grigie
4
