Facciate di case ampie grigie
Filtra anche per:
Budget
Ordina per:Popolari oggi
1 - 20 di 1.207 foto
1 di 3

Esempio della villa ampia bianca classica a due piani con rivestimento in mattoni, tetto a capanna e copertura a scandole

Esempio della villa ampia bianca contemporanea a due piani con rivestimento in stucco e tetto piano
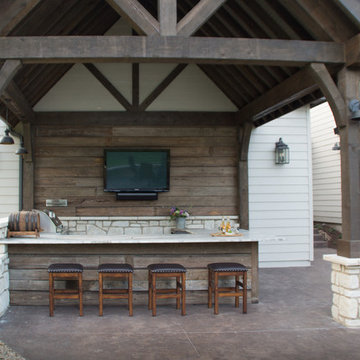
This home has plenty of room to enjoy the outdoors. The spacious outdoor living area boasts an outdoor kitchen and bar, large patio with fire pit, as well as an expansive deck with seating area and a stone fireplace. Structural features tie into the interior's rustic charm.
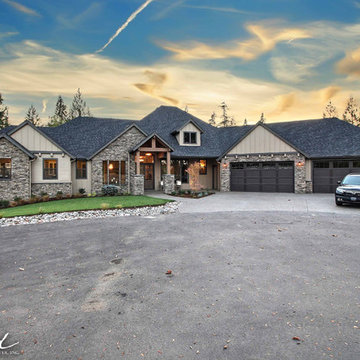
Paint by Sherwin Williams
Body Color - Sycamore Tan - SW 2855
Trim Color - Urban Bronze - SW 7048
Exterior Stone by Eldorado Stone
Stone Product Mountain Ledge in Silverton
Garage Doors by Wayne Dalton
Door Product 9700 Series
Windows by Milgard Windows & Doors
Window Product Style Line® Series
Window Supplier Troyco - Window & Door
Lighting by Destination Lighting
Fixtures by Elk Lighting
Landscaping by GRO Outdoor Living
Customized & Built by Cascade West Development
Photography by ExposioHDR Portland
Original Plans by Alan Mascord Design Associates
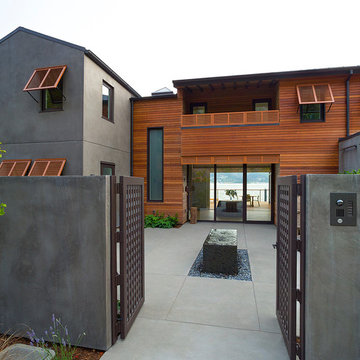
Jeff-Zaruba
Idee per la facciata di una casa ampia marrone contemporanea a due piani con rivestimenti misti e tetto a capanna
Idee per la facciata di una casa ampia marrone contemporanea a due piani con rivestimenti misti e tetto a capanna
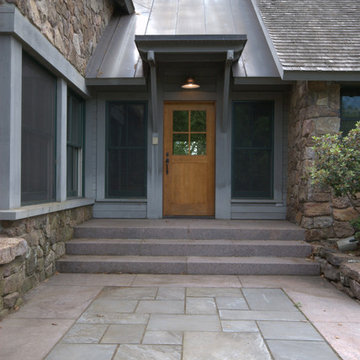
Jennifer Mortensen
Ispirazione per la facciata di una casa ampia grigia classica a due piani con rivestimenti misti
Ispirazione per la facciata di una casa ampia grigia classica a due piani con rivestimenti misti

Landmarkphotodesign.com
Immagine della facciata di una casa ampia marrone classica a due piani con rivestimento in pietra, copertura a scandole e tetto grigio
Immagine della facciata di una casa ampia marrone classica a due piani con rivestimento in pietra, copertura a scandole e tetto grigio
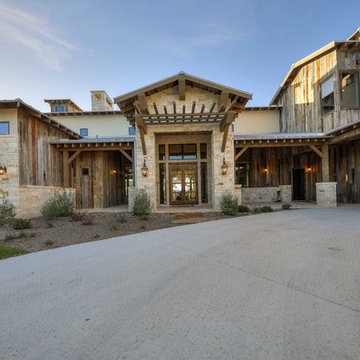
?: Lauren Keller | Luxury Real Estate Services, LLC
Reclaimed Wood Flooring - Sovereign Plank Wood Flooring - https://www.woodco.com/products/sovereign-plank/
Reclaimed Hand Hewn Beams - https://www.woodco.com/products/reclaimed-hand-hewn-beams/
Reclaimed Oak Patina Faced Floors, Skip Planed, Original Saw Marks. Wide Plank Reclaimed Oak Floors, Random Width Reclaimed Flooring.
Reclaimed Beams in Ceiling - Hand Hewn Reclaimed Beams.
Barnwood Paneling & Ceiling - Wheaton Wallboard
Reclaimed Beam Mantel
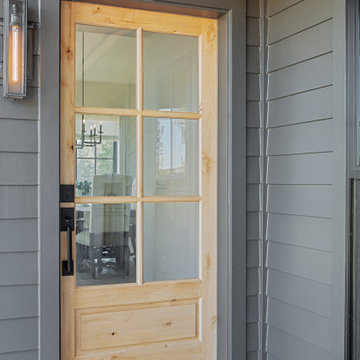
The front doors are Rogue Valley Alder-Stained Clear Glass with Kwikset San Clemente Matte Black Finish Front Door Handle.
Immagine della villa ampia bianca country a due piani con rivestimento in vinile, tetto a capanna, copertura a scandole, tetto nero e pannelli e listelle di legno
Immagine della villa ampia bianca country a due piani con rivestimento in vinile, tetto a capanna, copertura a scandole, tetto nero e pannelli e listelle di legno
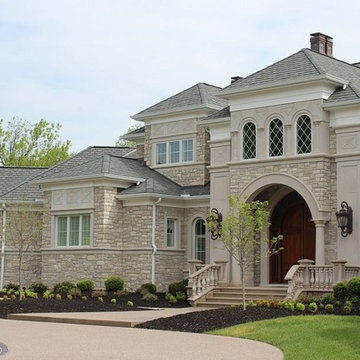
This expansive residential home showcases the Quarry Mill's Chalet natural tumbled thin stone veneer.
Idee per la villa ampia beige classica a due piani con rivestimento in pietra e copertura a scandole
Idee per la villa ampia beige classica a due piani con rivestimento in pietra e copertura a scandole
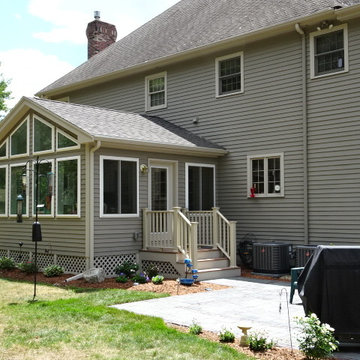
Esempio della facciata di una casa ampia grigia classica a due piani con rivestimento con lastre in cemento e falda a timpano
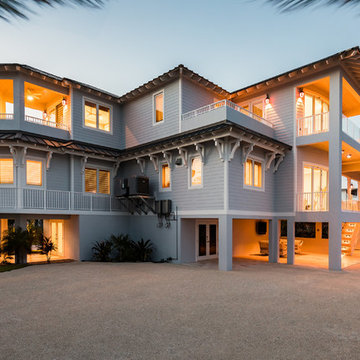
©Folland Photography LLC
Idee per la villa ampia grigia stile marinaro a due piani con copertura in metallo o lamiera
Idee per la villa ampia grigia stile marinaro a due piani con copertura in metallo o lamiera
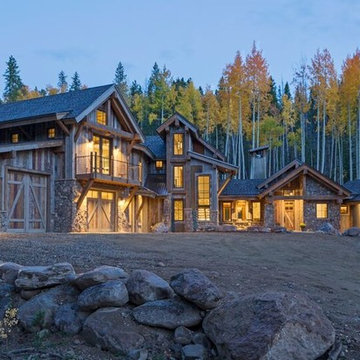
On a secluded 40 acres in Colorado with Ranch Creek winding through, this new home is a compilation of smaller dwelling areas stitched together by a central artery, evoking a sense of the actual river nearby.
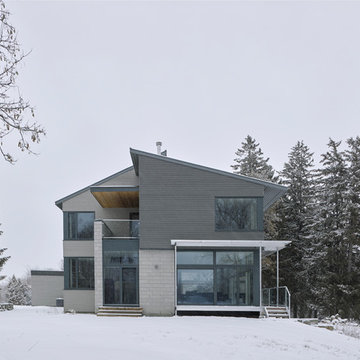
The client’s brief was to create a space reminiscent of their beloved downtown Chicago industrial loft, in a rural farm setting, while incorporating their unique collection of vintage and architectural salvage. The result is a custom designed space that blends life on the farm with an industrial sensibility.
The new house is located on approximately the same footprint as the original farm house on the property. Barely visible from the road due to the protection of conifer trees and a long driveway, the house sits on the edge of a field with views of the neighbouring 60 acre farm and creek that runs along the length of the property.
The main level open living space is conceived as a transparent social hub for viewing the landscape. Large sliding glass doors create strong visual connections with an adjacent barn on one end and a mature black walnut tree on the other.
The house is situated to optimize views, while at the same time protecting occupants from blazing summer sun and stiff winter winds. The wall to wall sliding doors on the south side of the main living space provide expansive views to the creek, and allow for breezes to flow throughout. The wrap around aluminum louvered sun shade tempers the sun.
The subdued exterior material palette is defined by horizontal wood siding, standing seam metal roofing and large format polished concrete blocks.
The interiors were driven by the owners’ desire to have a home that would properly feature their unique vintage collection, and yet have a modern open layout. Polished concrete floors and steel beams on the main level set the industrial tone and are paired with a stainless steel island counter top, backsplash and industrial range hood in the kitchen. An old drinking fountain is built-in to the mudroom millwork, carefully restored bi-parting doors frame the library entrance, and a vibrant antique stained glass panel is set into the foyer wall allowing diffused coloured light to spill into the hallway. Upstairs, refurbished claw foot tubs are situated to view the landscape.
The double height library with mezzanine serves as a prominent feature and quiet retreat for the residents. The white oak millwork exquisitely displays the homeowners’ vast collection of books and manuscripts. The material palette is complemented by steel counter tops, stainless steel ladder hardware and matte black metal mezzanine guards. The stairs carry the same language, with white oak open risers and stainless steel woven wire mesh panels set into a matte black steel frame.
The overall effect is a truly sublime blend of an industrial modern aesthetic punctuated by personal elements of the owners’ storied life.
Photography: James Brittain
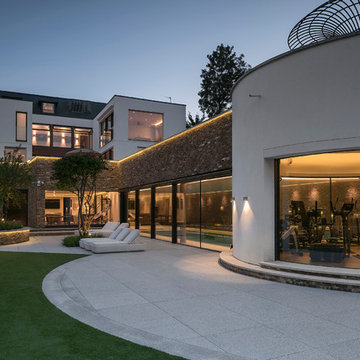
Jonathan Little
Idee per la facciata di una casa ampia bianca contemporanea a tre piani con rivestimenti misti e tetto piano
Idee per la facciata di una casa ampia bianca contemporanea a tre piani con rivestimenti misti e tetto piano
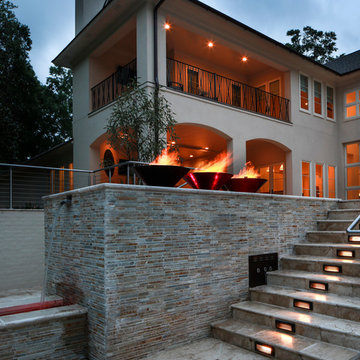
Oivanki Photography
Ispirazione per la facciata di una casa ampia beige moderna a due piani con rivestimento in mattoni
Ispirazione per la facciata di una casa ampia beige moderna a due piani con rivestimento in mattoni
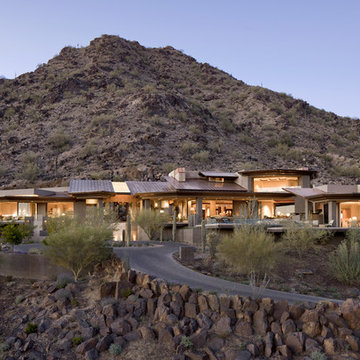
Amazing Views and outdoor entertaining spaces
Ispirazione per la facciata di una casa ampia american style a un piano con terreno in pendenza
Ispirazione per la facciata di una casa ampia american style a un piano con terreno in pendenza
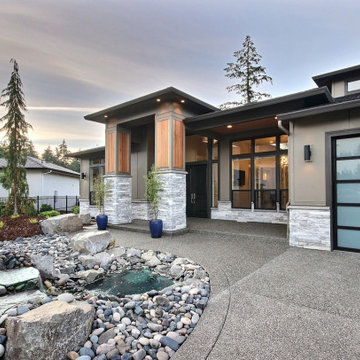
This Modern Multi-Level Home Boasts Master & Guest Suites on The Main Level + Den + Entertainment Room + Exercise Room with 2 Suites Upstairs as Well as Blended Indoor/Outdoor Living with 14ft Tall Coffered Box Beam Ceilings!
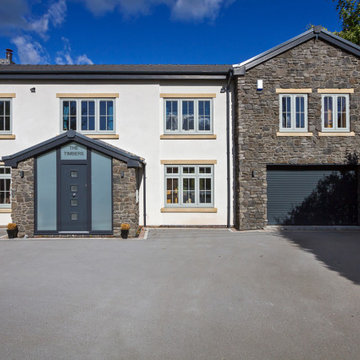
Project Completion
The property is an amazing transformation. We've taken a dark and formerly disjointed house and broken down the rooms barriers to create a light and spacious home for all the family.
Our client’s love spending time together and they now they have a home where all generations can comfortably come together under one roof.
The open plan kitchen / living space is large enough for everyone to gather whilst there are areas like the snug to get moments of peace and quiet away from the hub of the home.
We’ve substantially increased the size of the property using no more than the original footprint of the existing house. The volume gained has allowed them to create five large bedrooms, two with en-suites and a family bathroom on the first floor providing space for all the family to stay.
The home now combines bright open spaces with secluded, hidden areas, designed to make the most of the views out to their private rear garden and the landscape beyond.
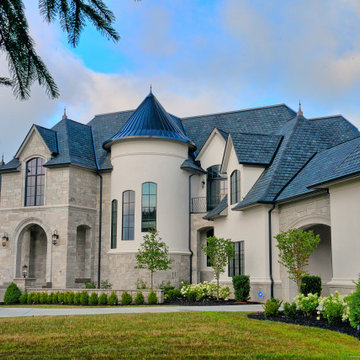
A long driveway leads you to this amazing home. It features a covered and arched entry, two front turrets and a mix of stucco and stone covers the exterior. As you drive up to the home, there is a stone arch that leads to the back where you access the garage and the carriage house.
Facciate di case ampie grigie
1