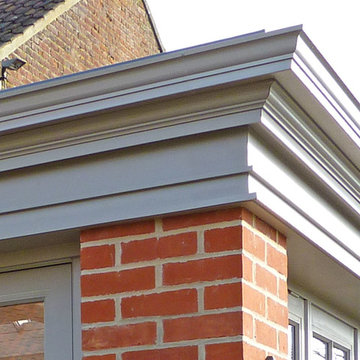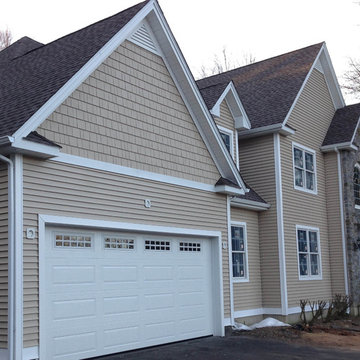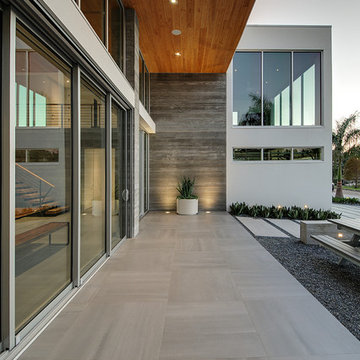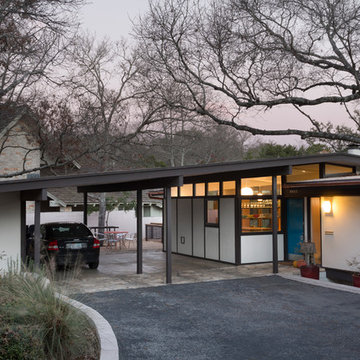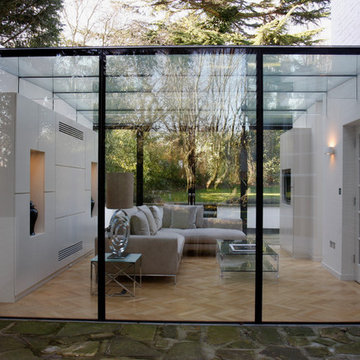Facciate di case grigie
Filtra anche per:
Budget
Ordina per:Popolari oggi
121 - 140 di 72.837 foto
1 di 2
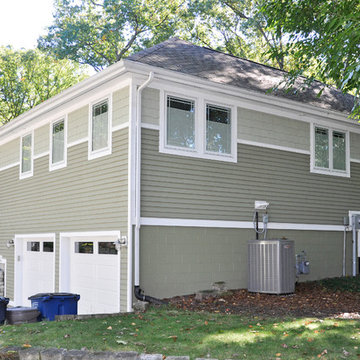
Northwest corner of house showing existing sunken garage and entry in the distance.
Photos by Architect, edited by PGP Creative Photography
Foto della facciata di una casa piccola verde classica a due piani con rivestimento in legno e tetto a padiglione
Foto della facciata di una casa piccola verde classica a due piani con rivestimento in legno e tetto a padiglione
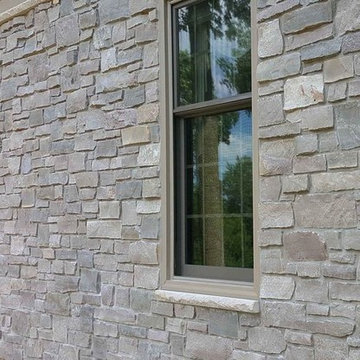
Buechel Stone, Fon Du Lac Stone veneer, Capital Stoneworks, Nick Maiorana, Stone Veneer, Building Stone, Fon du Lac, Buechel Stone, Halquist Stone
Idee per la facciata di una casa american style di medie dimensioni
Idee per la facciata di una casa american style di medie dimensioni
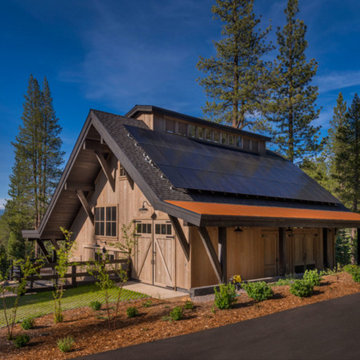
Custom reclaimed wood barn with solar panels.
Photography: VanceFox.com
Immagine della facciata di una casa rustica con rivestimento in legno
Immagine della facciata di una casa rustica con rivestimento in legno

敷地 / 枚方市養父が丘 構造 / 木造2階建て(在来工法) 設計 / flame 施工 / VICO 写真 / 笹倉洋平
Esempio della villa marrone moderna a due piani con tetto piano
Esempio della villa marrone moderna a due piani con tetto piano
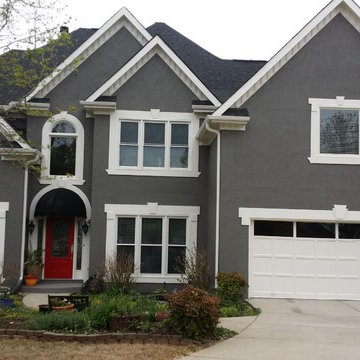
A freshly painted exterior. The dark grey and white combination give this home a clean and renewed look.
Immagine della villa grigia classica a due piani di medie dimensioni con rivestimento in stucco, tetto a capanna e copertura a scandole
Immagine della villa grigia classica a due piani di medie dimensioni con rivestimento in stucco, tetto a capanna e copertura a scandole
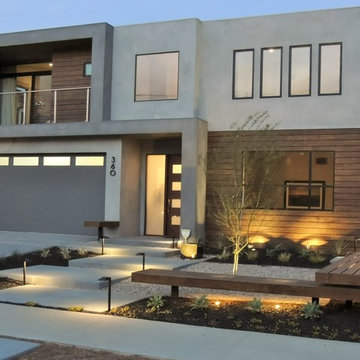
Ispirazione per la facciata di una casa grigia moderna a due piani con rivestimento in legno
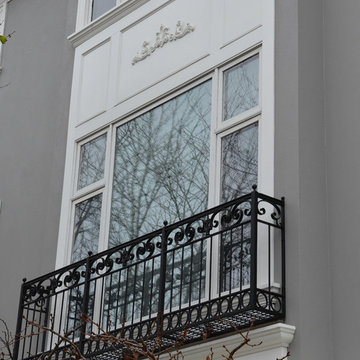
Ispirazione per la facciata di una casa grande grigia classica a tre piani con rivestimenti misti
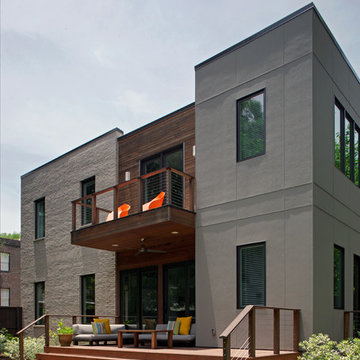
richard leo johnson/atlantic archives
Esempio della facciata di una casa moderna
Esempio della facciata di una casa moderna
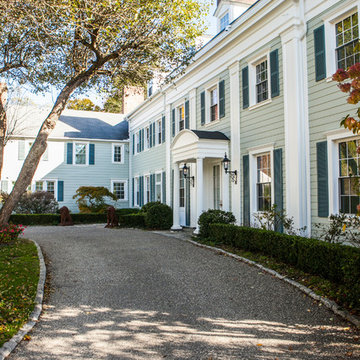
Photo Credit: Denison Lourenco
Esempio della facciata di una casa grande bianca classica a due piani con rivestimento in vinile
Esempio della facciata di una casa grande bianca classica a due piani con rivestimento in vinile

Esempio della facciata di una casa piccola bianca american style a un piano con rivestimento in mattoni
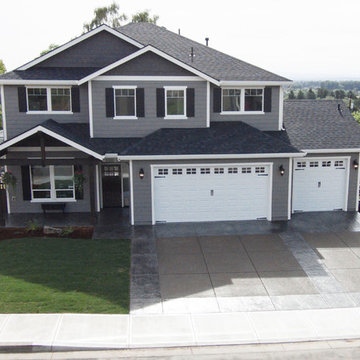
Builder/Remodeler: M&S Resources- Phillip Moreno/ Materials provided by: Cherry City Interiors & Design/ Interior Design by: Shelli Dierck &Leslie Kampstra/ Photographs by:
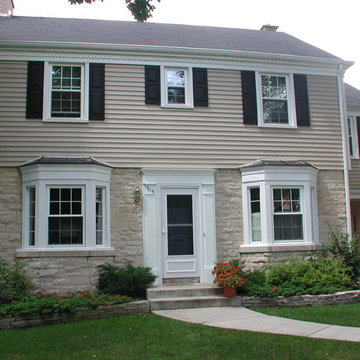
Park Ridge, IL Colonial Style Home completed by Sidng & Windows Group with Vinyl Siding in Custom Color Sherwin Williams Paint and installed Accent Trim along roofline. Also installed Pella Windows throughout the House and Fypon Shutters in Black..

Photo: Sarah Greenman © 2013 Houzz
Foto della facciata di una casa verde american style
Foto della facciata di una casa verde american style
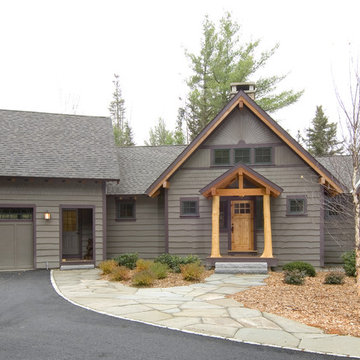
This unique Old Hampshire Designs timber frame home has a rustic look with rough-cut beams and tongue and groove ceilings, and is finished with hard wood floors through out. The centerpiece fireplace is of all locally quarried granite, built by local master craftsmen. This Lake Sunapee area home features a drop down bed set on a breezeway perfect for those cool summer nights.
Built by Old Hampshire Designs in the Lake Sunapee/Hanover NH area
Timber Frame by Timberpeg
Photography by William N. Fish

This renovated barn home was upgraded with a solar power system.
Foto della villa grande beige classica a due piani con rivestimento in legno, tetto a capanna e copertura in metallo o lamiera
Foto della villa grande beige classica a due piani con rivestimento in legno, tetto a capanna e copertura in metallo o lamiera
Facciate di case grigie
7
