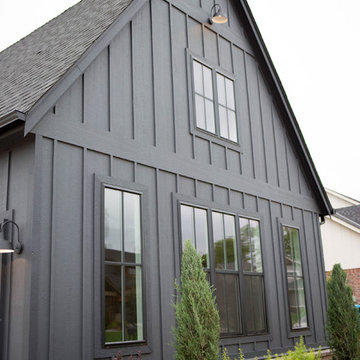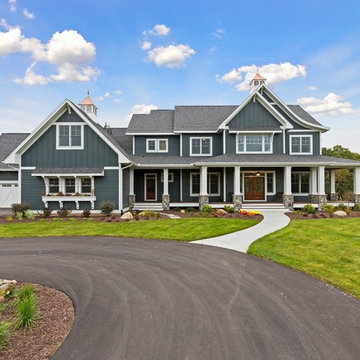Facciate di case country grigie
Filtra anche per:
Budget
Ordina per:Popolari oggi
1 - 20 di 2.290 foto
1 di 3

Ispirazione per la villa multicolore country a due piani con tetto a capanna e copertura a scandole

Exterior Modern Farmhouse
Esempio della villa grande bianca country a un piano con rivestimento in mattoni, tetto a capanna e copertura a scandole
Esempio della villa grande bianca country a un piano con rivestimento in mattoni, tetto a capanna e copertura a scandole

Ispirazione per la facciata di una casa grande grigia country a tre piani con rivestimento con lastre in cemento e falda a timpano

Immagine della facciata di una casa grande marrone country a due piani con rivestimento in legno e tetto a capanna

This barn addition was accomplished by dismantling an antique timber frame and resurrecting it alongside a beautiful 19th century farmhouse in Vermont.
What makes this property even more special, is that all native Vermont elements went into the build, from the original barn to locally harvested floors and cabinets, native river rock for the chimney and fireplace and local granite for the foundation. The stone walls on the grounds were all made from stones found on the property.
The addition is a multi-level design with 1821 sq foot of living space between the first floor and the loft. The open space solves the problems of small rooms in an old house.
The barn addition has ICFs (r23) and SIPs so the building is airtight and energy efficient.
It was very satisfying to take an old barn which was no longer being used and to recycle it to preserve it's history and give it a new life.

Front elevation of the design. Materials include: random rubble stonework with cornerstones, traditional lap siding at the central massing, standing seam metal roof with wood shingles (Wallaba wood provides a 'class A' fire rating).

This Beautiful Multi-Story Modern Farmhouse Features a Master On The Main & A Split-Bedroom Layout • 5 Bedrooms • 4 Full Bathrooms • 1 Powder Room • 3 Car Garage • Vaulted Ceilings • Den • Large Bonus Room w/ Wet Bar • 2 Laundry Rooms • So Much More!
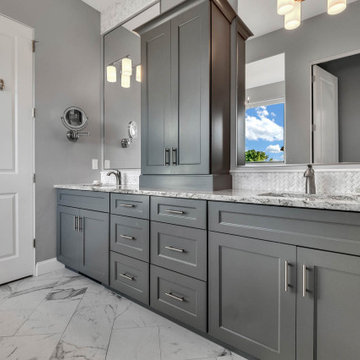
This Gorgeous Modern Farmhouse features a sharp look with plenty of eye-catching contrast and an inviting White Kitchen.
Immagine della villa grande bianca country a due piani con rivestimenti misti, tetto a capanna e copertura in metallo o lamiera
Immagine della villa grande bianca country a due piani con rivestimenti misti, tetto a capanna e copertura in metallo o lamiera
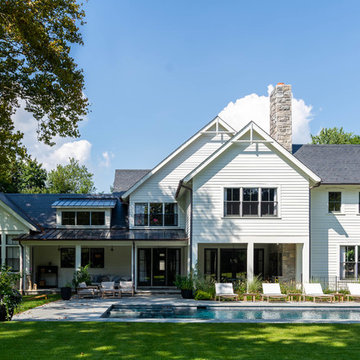
Modern Farmhouse with covered porch, eating area, swing, and pool.
Esempio della villa grande bianca country a due piani con tetto a capanna, copertura a scandole e rivestimenti misti
Esempio della villa grande bianca country a due piani con tetto a capanna, copertura a scandole e rivestimenti misti
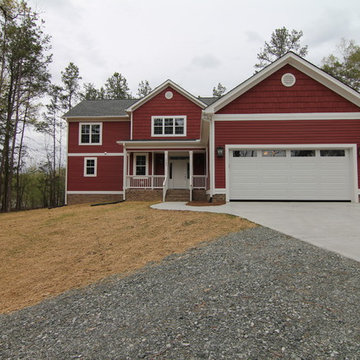
Red house exterior with white front door and garage. Raleigh Custom Homes by Stanton Homes.
Immagine della facciata di una casa grande rossa country a due piani con rivestimenti misti e tetto a capanna
Immagine della facciata di una casa grande rossa country a due piani con rivestimenti misti e tetto a capanna
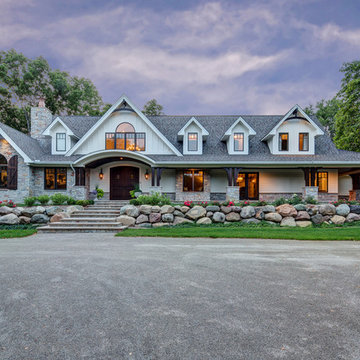
Gloriouso Photography
Esempio della facciata di una casa grande bianca country a due piani con rivestimento con lastre in cemento e tetto a capanna
Esempio della facciata di una casa grande bianca country a due piani con rivestimento con lastre in cemento e tetto a capanna

Set on ten acres abutting protected conservation land, the zoning for this site allowed for a creative multi-unit residential project. The design concept created a sustainable modern farm community of three distinct structures. A sense of individuality is established between the buildings, while a comprehensive site design references historic farms with a home-like, residential scale.
An existing structure was renovated to house three condo units, featuring sliding barn doors and floor-to-ceiling storefront glass in the great room, with 25’ ceilings. Across a circular cobblestone drive, a new house and barn structure houses two condo units. Connecting both units, a garage references a carriage house and barn with small square windows above and large bays at ground level to mimic barn bays. There is no parking lot for the site – instead garages and a few individual parking spaces preserve the scale of a natural farm property. Patios and yards in the rear of each unit offer private access to the lush natural surroundings and space for entertaining.
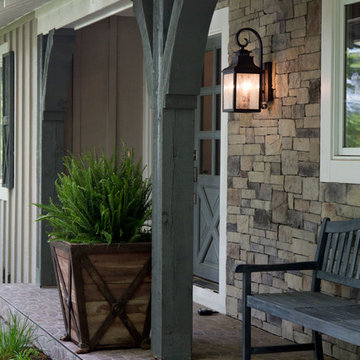
Nichole Kennelly Photography
Ispirazione per la villa grigia country a due piani di medie dimensioni con rivestimento in pietra
Ispirazione per la villa grigia country a due piani di medie dimensioni con rivestimento in pietra
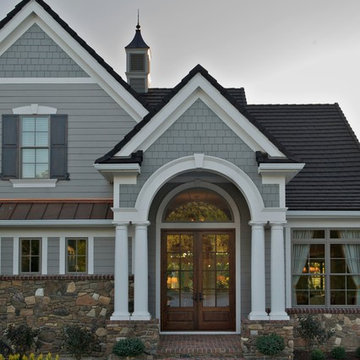
Built by Forner - La Voy Builders, Inc.
Photography by Matt Kocourek
Ispirazione per la facciata di una casa country
Ispirazione per la facciata di una casa country
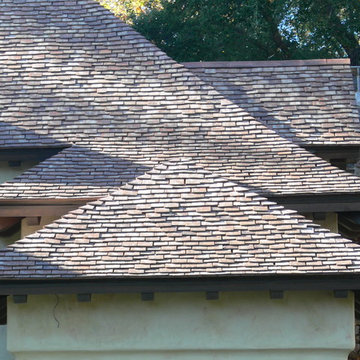
Designed and building supervised by owner.
Tile: Country French in 3 size 2 thickness 3 color blend
This residence sits on the corner of a T junction facing a public park. The color blend of the roof compliments perfectly the soft shades of the stucco and quickly mellowed down so that the house blends perfectly with the established neighborhood.
Residence in Haverford PA (Hilzinger)
Architect: Peter Zimmerman Architects of Berwyn PA
Builder: Griffiths Construction of Chester Springs PA
Roofer Fergus Sweeney LLC of Downingtown PA
This was a re-model and addition to an existing residence. The original roof had been cedar but the architect specified our handmade English tiles. The client wanted a brown roof but did not like a mono dark color so we created this multi shaded roof which met his requirements perfectly. We supplied Arris style hips which allows the roof to fold over at the corners rather than using bulky hip tiles which draw attention to the hips.

The exterior entry features tall windows surrounded by stone and a wood door.
Ispirazione per la villa bianca country a tre piani di medie dimensioni con rivestimenti misti, tetto a capanna, copertura a scandole, pannelli e listelle di legno e tetto grigio
Ispirazione per la villa bianca country a tre piani di medie dimensioni con rivestimenti misti, tetto a capanna, copertura a scandole, pannelli e listelle di legno e tetto grigio
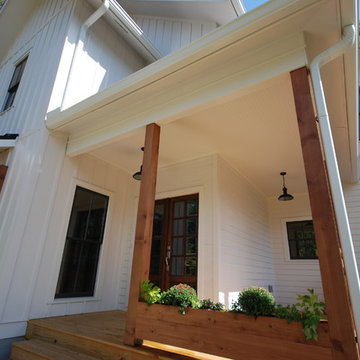
Ispirazione per la villa grande bianca country a due piani con rivestimenti misti
Facciate di case country grigie
1
