Facciate di case grigie con copertura mista
Filtra anche per:
Budget
Ordina per:Popolari oggi
1 - 20 di 532 foto

Immagine della villa grigia american style a due piani con rivestimento in mattoni, copertura mista e tetto a capanna
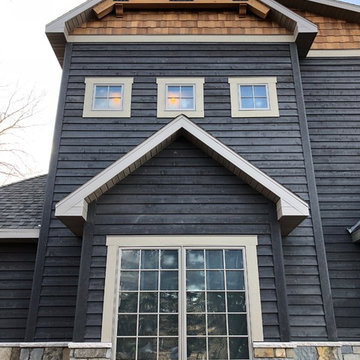
Custom home addition with cedar siding and cedar shake accents.
Idee per la villa grande blu rustica a due piani con rivestimento in legno e copertura mista
Idee per la villa grande blu rustica a due piani con rivestimento in legno e copertura mista
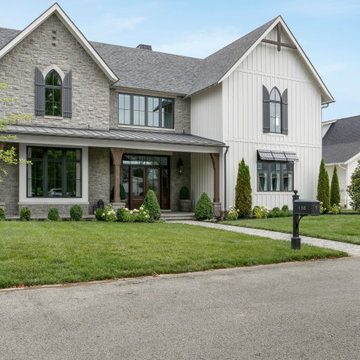
Foto della villa grande country a due piani con rivestimenti misti, copertura mista, tetto grigio e pannelli e listelle di legno

Built in 2021, this new construction home has a white exterior with black windows.
Ispirazione per la villa grande bianca classica a due piani con rivestimento con lastre in cemento, copertura mista, tetto nero e con scandole
Ispirazione per la villa grande bianca classica a due piani con rivestimento con lastre in cemento, copertura mista, tetto nero e con scandole

With a main floor master, and flowing but intimate spaces, it will function for both daily living and extended family events. Special attention was given to the siting, making sure the breath-taking views of Lake Independence are present from every room.
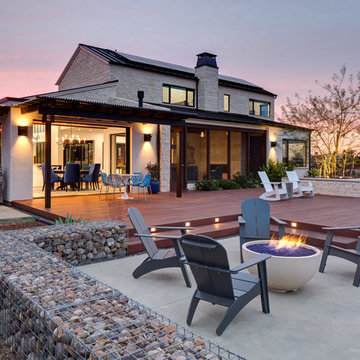
Brady Architectural Photography
Idee per la villa bianca american style a due piani con rivestimenti misti, tetto a capanna e copertura mista
Idee per la villa bianca american style a due piani con rivestimenti misti, tetto a capanna e copertura mista
Immagine della villa grigia american style a tre piani di medie dimensioni con rivestimento in vinile, tetto a capanna e copertura mista
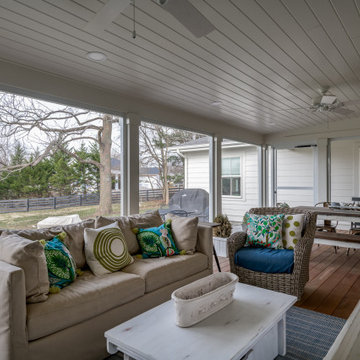
Immagine della villa bianca classica a un piano di medie dimensioni con rivestimento in mattoni, tetto a capanna, copertura mista e tetto nero

The front entry incorporates a custom pivot front door and new bluestone walls. We also designed all of the hardscape and landscape. The beams and boarding are all original.
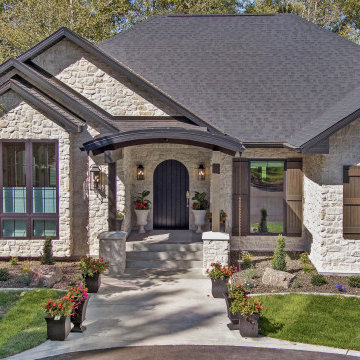
Front Exterior
Idee per la villa grande beige a un piano con rivestimento in pietra, copertura mista e tetto nero
Idee per la villa grande beige a un piano con rivestimento in pietra, copertura mista e tetto nero
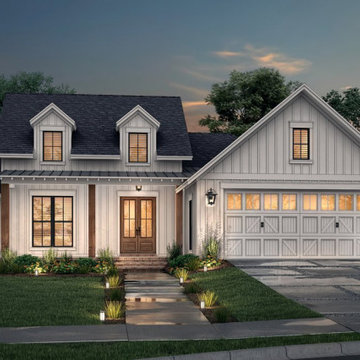
This house plan features a modern farmhouse exterior with board-and-batten siding, dormer windows, and a wide front porch.
Esempio della villa bianca country a un piano con rivestimento in legno, tetto a capanna, copertura mista, tetto grigio e pannelli e listelle di legno
Esempio della villa bianca country a un piano con rivestimento in legno, tetto a capanna, copertura mista, tetto grigio e pannelli e listelle di legno
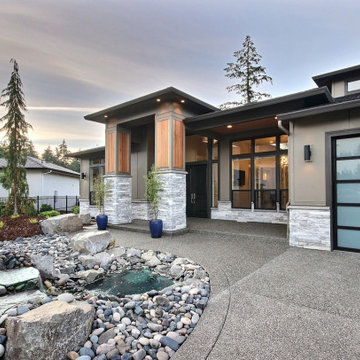
This Modern Multi-Level Home Boasts Master & Guest Suites on The Main Level + Den + Entertainment Room + Exercise Room with 2 Suites Upstairs as Well as Blended Indoor/Outdoor Living with 14ft Tall Coffered Box Beam Ceilings!
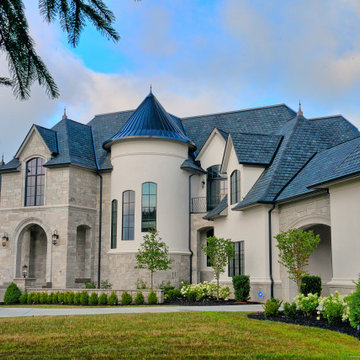
A long driveway leads you to this amazing home. It features a covered and arched entry, two front turrets and a mix of stucco and stone covers the exterior. As you drive up to the home, there is a stone arch that leads to the back where you access the garage and the carriage house.
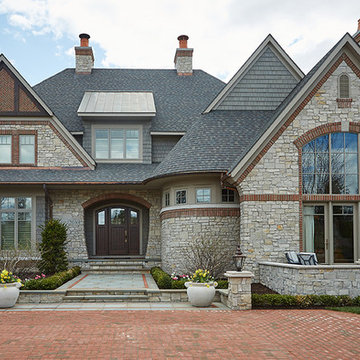
Builder: J. Peterson Homes
Interior Designer: Francesca Owens
Photographers: Ashley Avila Photography, Bill Hebert, & FulView
Capped by a picturesque double chimney and distinguished by its distinctive roof lines and patterned brick, stone and siding, Rookwood draws inspiration from Tudor and Shingle styles, two of the world’s most enduring architectural forms. Popular from about 1890 through 1940, Tudor is characterized by steeply pitched roofs, massive chimneys, tall narrow casement windows and decorative half-timbering. Shingle’s hallmarks include shingled walls, an asymmetrical façade, intersecting cross gables and extensive porches. A masterpiece of wood and stone, there is nothing ordinary about Rookwood, which combines the best of both worlds.
Once inside the foyer, the 3,500-square foot main level opens with a 27-foot central living room with natural fireplace. Nearby is a large kitchen featuring an extended island, hearth room and butler’s pantry with an adjacent formal dining space near the front of the house. Also featured is a sun room and spacious study, both perfect for relaxing, as well as two nearby garages that add up to almost 1,500 square foot of space. A large master suite with bath and walk-in closet which dominates the 2,700-square foot second level which also includes three additional family bedrooms, a convenient laundry and a flexible 580-square-foot bonus space. Downstairs, the lower level boasts approximately 1,000 more square feet of finished space, including a recreation room, guest suite and additional storage.
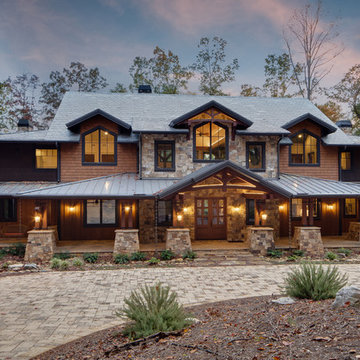
Rustic timber frame home designed by MossCreek
Esempio della villa grande rustica a due piani con rivestimenti misti e copertura mista
Esempio della villa grande rustica a due piani con rivestimenti misti e copertura mista
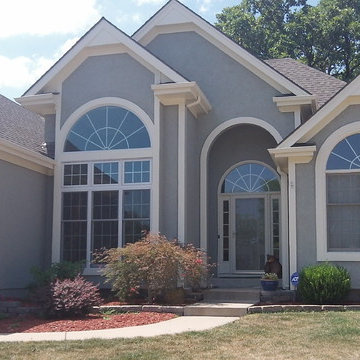
Creamy off-white trim helps draw the eye to the beautiful detail on this home without distracting from the landscaping and natural environment.
Immagine della villa grigia classica a due piani di medie dimensioni con rivestimento in stucco, falda a timpano e copertura mista
Immagine della villa grigia classica a due piani di medie dimensioni con rivestimento in stucco, falda a timpano e copertura mista
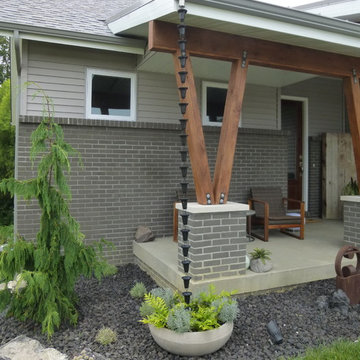
Idee per la villa grigia contemporanea a due piani di medie dimensioni con rivestimento in legno, tetto a padiglione e copertura mista

Immagine della facciata di una casa a schiera grande nera moderna a quattro piani con rivestimenti misti, tetto piano, copertura mista e tetto grigio
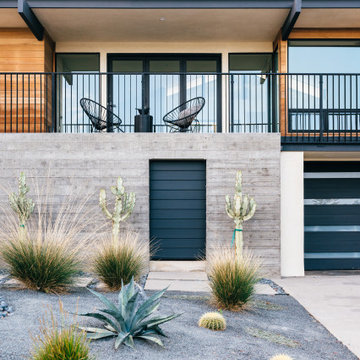
Immagine della villa multicolore moderna a due piani di medie dimensioni con falda a timpano, copertura mista e tetto nero
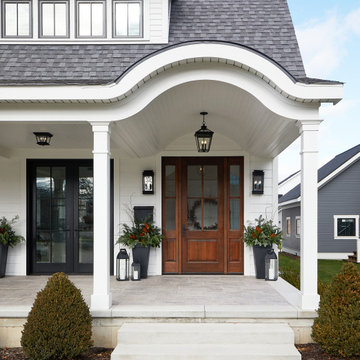
Esempio della villa bianca country a due piani di medie dimensioni con rivestimento con lastre in cemento, tetto a capanna e copertura mista
Facciate di case grigie con copertura mista
1