Facciata
Filtra anche per:
Budget
Ordina per:Popolari oggi
1 - 20 di 3.290 foto
1 di 3
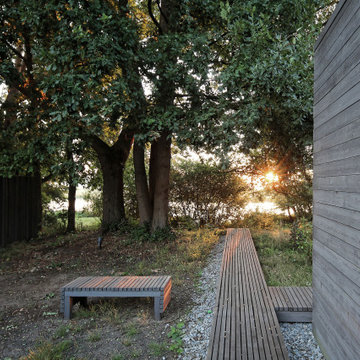
Esempio della villa grigia moderna di medie dimensioni con rivestimento in legno e tetto piano

Gorgeous Craftsman mountain home with medium gray exterior paint, Structures Walnut wood stain on the rustic front door with sidelites. Cultured stone is Bucks County Ledgestone & Flagstone

Cindy Apple
Foto della facciata di una casa piccola grigia industriale a un piano con rivestimento in metallo e tetto piano
Foto della facciata di una casa piccola grigia industriale a un piano con rivestimento in metallo e tetto piano
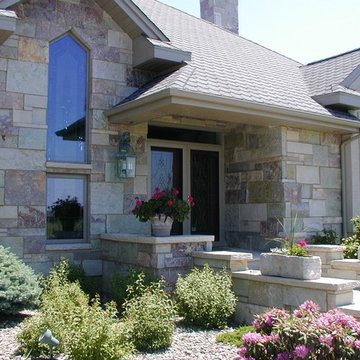
This warm and welcoming cottage style house is made with the Quarry Mill's Ambrose natural thin stone veneer. Ambrose is a dimensional style stone with a beautiful range of colors. A natural limestone, Ambrose has vibrant colors that set it apart due to the mineral staining. This natural stone veneer is well suited for both large and small scale walls.
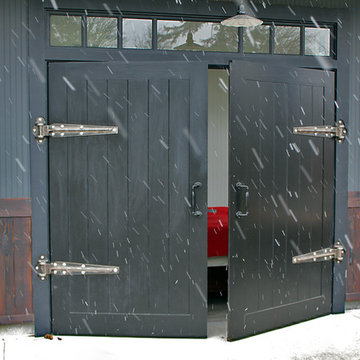
Idee per la villa grigia industriale a un piano di medie dimensioni con rivestimenti misti, tetto a capanna e copertura a scandole
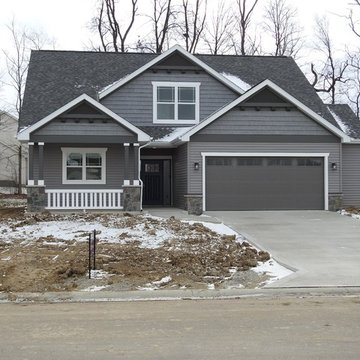
Gray craftsman style Matt Lancia Signature Homes
Immagine della facciata di una casa grigia american style a due piani di medie dimensioni con rivestimento in vinile e tetto a capanna
Immagine della facciata di una casa grigia american style a due piani di medie dimensioni con rivestimento in vinile e tetto a capanna
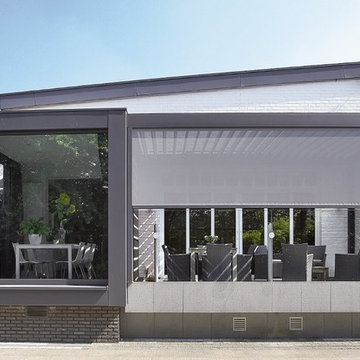
Esempio della casa con tetto a falda unica grigio moderno a due piani di medie dimensioni con rivestimento in mattoni

This house is adjacent to the first house, and was under construction when I began working with the clients. They had already selected red window frames, and the siding was unfinished, needing to be painted. Sherwin Williams colors were requested by the builder. They wanted it to work with the neighboring house, but have its own character, and to use a darker green in combination with other colors. The light trim is Sherwin Williams, Netsuke, the tan is Basket Beige. The color on the risers on the steps is slightly deeper. Basket Beige is used for the garage door, the indentation on the front columns, the accent in the front peak of the roof, the siding on the front porch, and the back of the house. It also is used for the fascia board above the two columns under the front curving roofline. The fascia and columns are outlined in Netsuke, which is also used for the details on the garage door, and the trim around the red windows. The Hardie shingle is in green, as is the siding on the side of the garage. Linda H. Bassert, Masterworks Window Fashions & Design, LLC
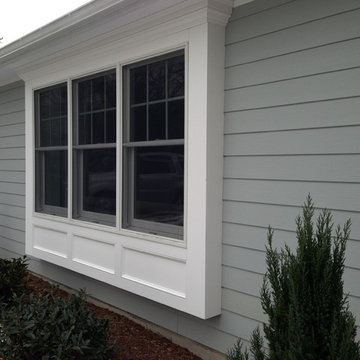
Dressed up with a box bay combination window done with James Hardie Siding (light Mist), Azek panels and crown molding.
PJS
Immagine della facciata di una casa grigia classica a un piano di medie dimensioni con rivestimenti misti
Immagine della facciata di una casa grigia classica a un piano di medie dimensioni con rivestimenti misti

Esempio della facciata di una casa bifamiliare grande marrone contemporanea a tre piani con rivestimento in cemento, tetto a capanna, copertura in metallo o lamiera, tetto grigio e pannelli e listelle di legno
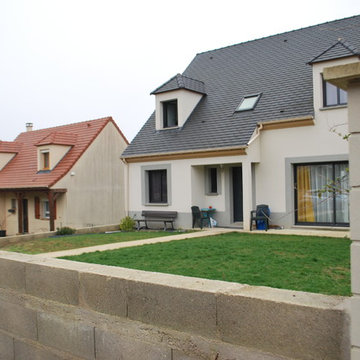
Idee per la villa grigia contemporanea a due piani di medie dimensioni con rivestimento in cemento, tetto a capanna e copertura in tegole

Архитектурное бюро Глушкова спроектировало этот красивый и теплый дом.
Immagine della villa grande multicolore scandinava a due piani con rivestimenti misti, copertura a scandole, tetto marrone, pannelli e listelle di legno e tetto a mansarda
Immagine della villa grande multicolore scandinava a due piani con rivestimenti misti, copertura a scandole, tetto marrone, pannelli e listelle di legno e tetto a mansarda
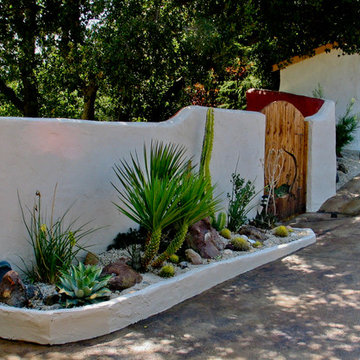
Greenfish Designs Patio Renewal. Our goal on this job was to create a cool, inviting and private space just steps from the front door of a North County home. The other side of the wall received hot sun most of the day. It was painted white after we installed short retaining walls for a cactus garden. We created hand made concrete "stones" to add to the natural look of the planting areas, and a custom shed door to echo the gecko garden gate.
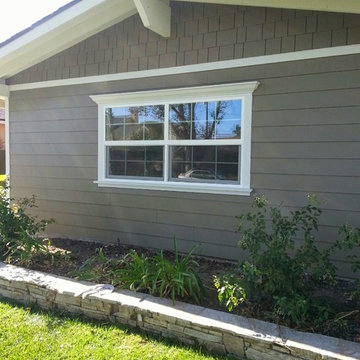
Immagine della facciata di una casa american style a un piano di medie dimensioni con rivestimento con lastre in cemento
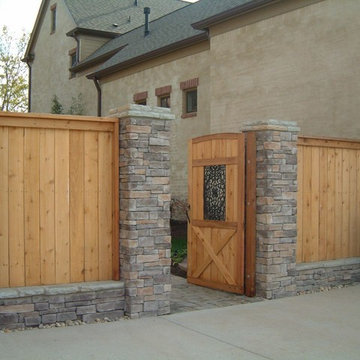
Esempio della facciata di una casa grande beige classica a due piani con rivestimenti misti

We found a sweet little cottage in east Nashville and fell in love. The seller's expectation was that we would tear it down and build a duplex, but we felt that this house had so much more it wanted to give.
The interior space is small, but a double-swing front porch, large rear deck and an old garage converted into studio space make for flexible living solutions.

A classic 1922 California bungalow in the historic Jefferson Park neighborhood of Los Angeles restored and enlarged by Tim Braseth of ArtCraft Homes completed in 2015. Originally a 2 bed/1 bathroom cottage, it was enlarged with the addition of a new kitchen wing and master suite for a total of 3 bedrooms and 2 baths. Original vintage details such as a Batchelder tile fireplace and Douglas Fir flooring are complemented by an all-new vintage-style kitchen with butcher block countertops, hex-tiled bathrooms with beadboard wainscoting, original clawfoot tub, subway tile master shower, and French doors leading to a redwood deck overlooking a fully-fenced and gated backyard. The new en suite master retreat features a vaulted ceiling, walk-in closet, and French doors to the backyard deck. Remodeled by ArtCraft Homes. Staged by ArtCraft Collection. Photography by Larry Underhill.
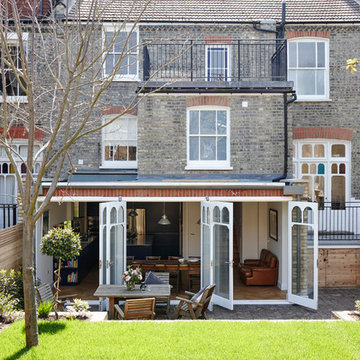
What struck us strange about this property was that it was a beautiful period piece but with the darkest and smallest kitchen considering it's size and potential. We had a quite a few constrictions on the extension but in the end we managed to provide a large bright kitchen/dinning area with direct access to a beautiful garden and keeping the 'new ' in harmony with the existing building. We also expanded a small cellar into a large and functional Laundry room with a cloakroom bathroom.
Jake Fitzjones Photography Ltd

дачный дом из рубленого бревна с камышовой крышей
Immagine della facciata di una casa grande beige rustica a due piani con rivestimento in legno, copertura verde e falda a timpano
Immagine della facciata di una casa grande beige rustica a due piani con rivestimento in legno, copertura verde e falda a timpano
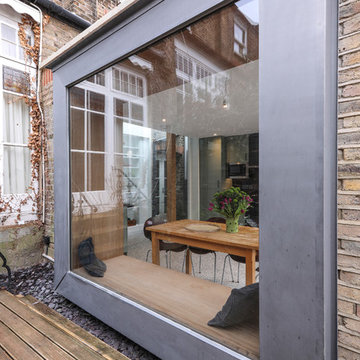
Alex Maguire Photography
One of the nicest thing that can happen as an architect is that a client returns to you because they enjoyed working with us so much the first time round. Having worked on the bathroom in 2016 we were recently asked to look at the kitchen and to advice as to how we could extend into the garden without completely invading the space. We wanted to be able to "sit in the kitchen and still be sitting in the garden".
1