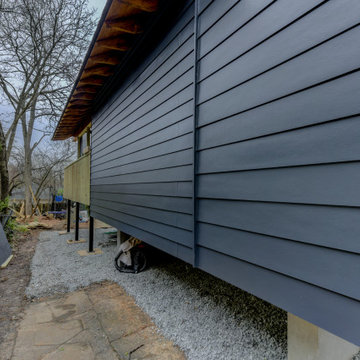Facciate di case blu grigie
Filtra anche per:
Budget
Ordina per:Popolari oggi
1 - 20 di 1.243 foto
1 di 3
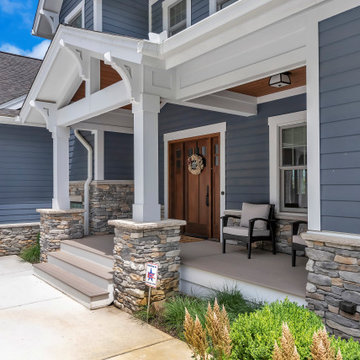
Idee per la villa grande blu american style a due piani con rivestimento con lastre in cemento, tetto a capanna e copertura a scandole

This custom home beautifully blends craftsman, modern farmhouse, and traditional elements together. The Craftsman style is evident in the exterior siding, gable roof, and columns. The interior has both farmhouse touches (barn doors) and transitional (lighting and colors).
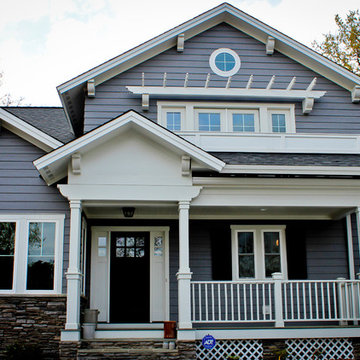
The house faces a lake, and it was important for the client to have a view. A second floor balcony servicing the master bedroom provides a place to sit and relax.
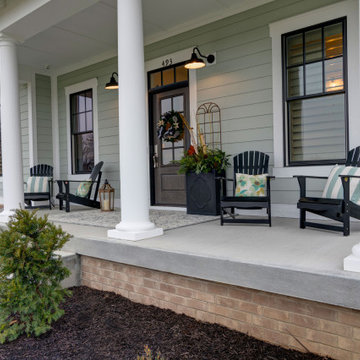
Immagine della villa blu contemporanea a due piani di medie dimensioni con rivestimento in vinile e copertura a scandole
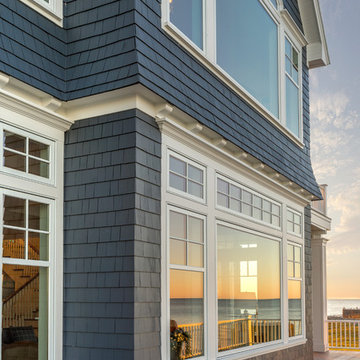
Foto della villa grande blu vittoriana a due piani con rivestimenti misti, tetto a capanna e copertura a scandole
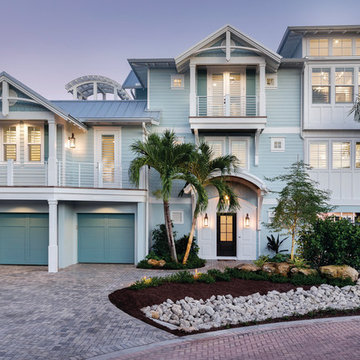
Esempio della villa blu stile marinaro a due piani con rivestimenti misti, tetto a capanna e copertura in metallo o lamiera
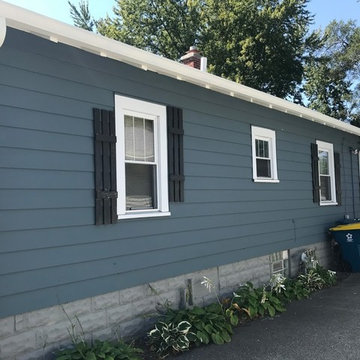
Esempio della villa blu american style a un piano di medie dimensioni con rivestimento in legno, tetto a capanna e copertura a scandole
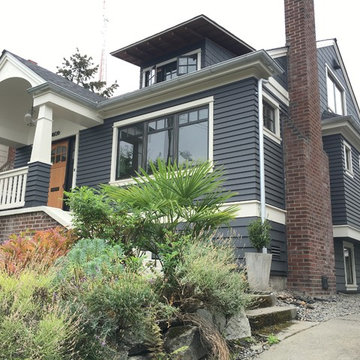
Immagine della facciata di una casa blu american style a due piani di medie dimensioni con rivestimento in vinile e tetto a capanna
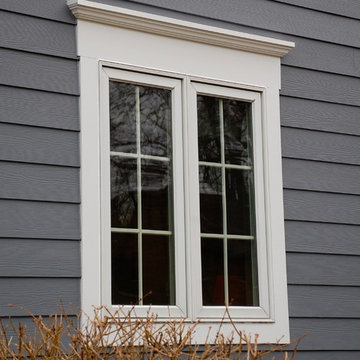
This Wilmette, IL House was remodeled by Siding & Windows Group with High Quality and Energy Efficient Marvin Wood Windows.
Foto della villa blu classica a due piani di medie dimensioni con rivestimento con lastre in cemento, tetto a capanna e copertura a scandole
Foto della villa blu classica a due piani di medie dimensioni con rivestimento con lastre in cemento, tetto a capanna e copertura a scandole
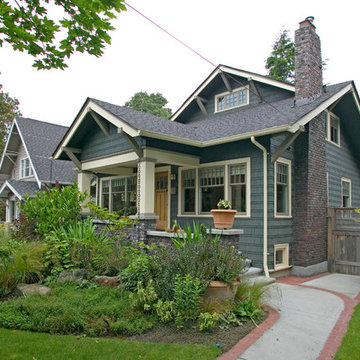
I’m Gordon Neu – and along with my son Scott Neu, and Ken Ruef, we form the core of Neu Construction. I’ve been remodeling homes in Pierce County and King County for well over forty years. Remodeling is my passion – I enjoy every day now. / Photography: Dane Meyer
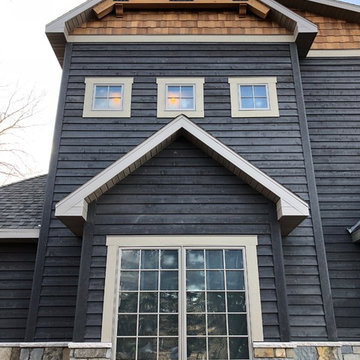
Custom home addition with cedar siding and cedar shake accents.
Idee per la villa grande blu rustica a due piani con rivestimento in legno e copertura mista
Idee per la villa grande blu rustica a due piani con rivestimento in legno e copertura mista
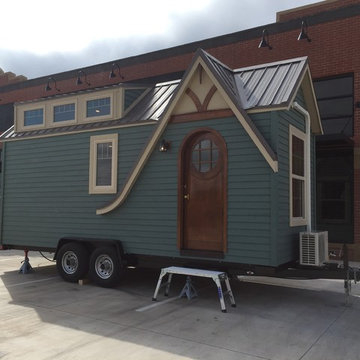
Tiny House project by Odyssey Leadership academy. We got to stage the interior before a tour around the OKC metro. The house was auctioned off with the proceeds going to the school.
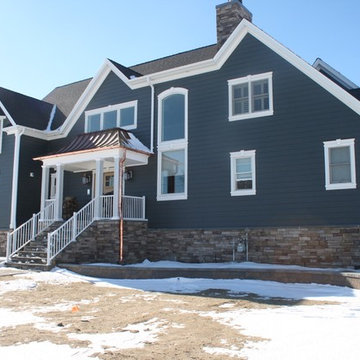
This is James Hardie Evening Blue Cedarmill Siding, Arctic White James Hardie Fascia. Versatex Rake Crown. Custom Made Corners with top double reveal crown and bottom blocks. All windows have a double top crown with custom made keystones, copper drip caps and a bottom sill. Arched crown over windows were bent to size. Beaded Soffit. Gutters are Custom 6" half round with round leaders.
Lastly 5" Soffit high-hats.

Idee per la facciata di una casa blu american style a un piano con rivestimento in mattoni
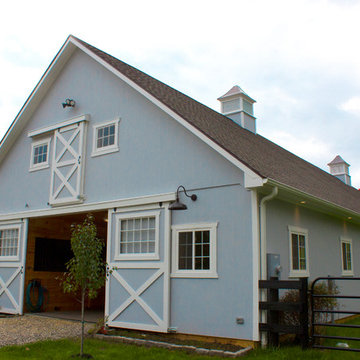
Esempio della villa grande blu country a un piano con rivestimento in legno, tetto a capanna e copertura a scandole
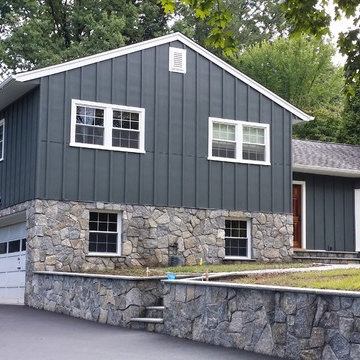
James Hardie Iron Grey Board and Batten siding with new stonework and entry door.
Immagine della villa blu classica a due piani di medie dimensioni con rivestimento con lastre in cemento, tetto a capanna e copertura a scandole
Immagine della villa blu classica a due piani di medie dimensioni con rivestimento con lastre in cemento, tetto a capanna e copertura a scandole
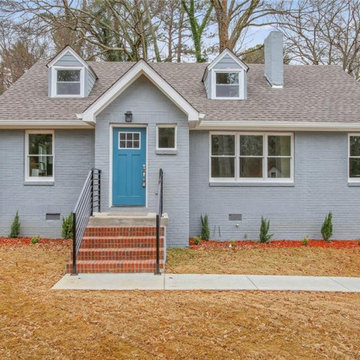
Foto della villa grande blu american style a due piani con rivestimento in mattoni, tetto a capanna e copertura a scandole
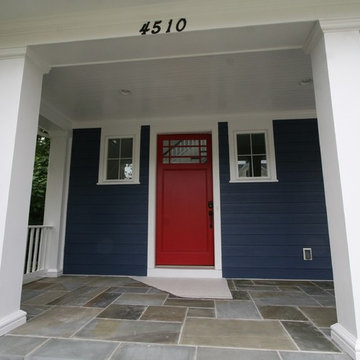
Immagine della facciata di una casa blu american style con rivestimento in legno
Facciate di case blu grigie
1
