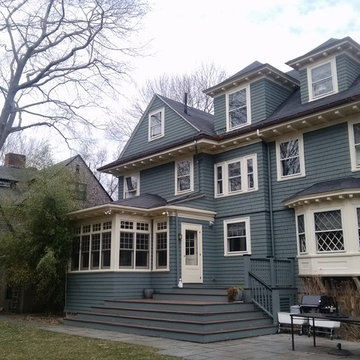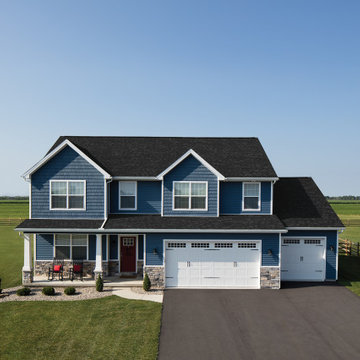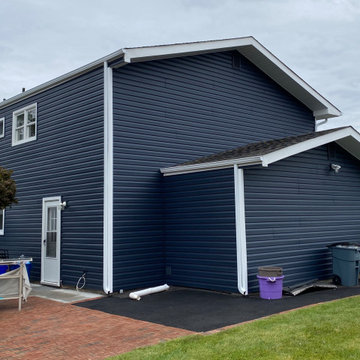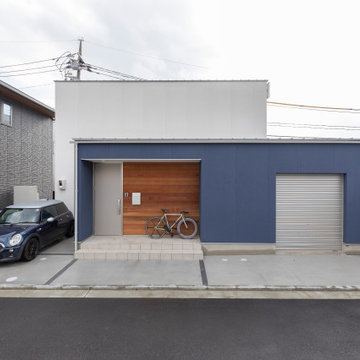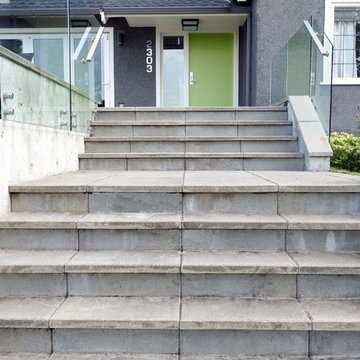Facciate di case blu grigie
Filtra anche per:
Budget
Ordina per:Popolari oggi
141 - 160 di 1.243 foto
1 di 3
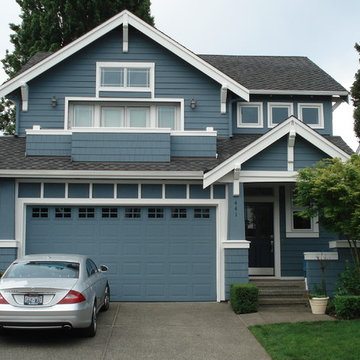
A slate/wedgewood blue brings life to this traditional home.
Immagine della facciata di una casa grande blu classica a due piani con rivestimento in legno e tetto a capanna
Immagine della facciata di una casa grande blu classica a due piani con rivestimento in legno e tetto a capanna
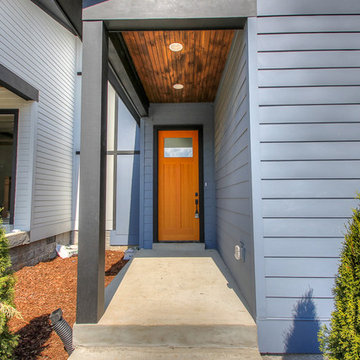
Immagine della casa con tetto a falda unica blu contemporaneo a due piani di medie dimensioni con rivestimento in vinile
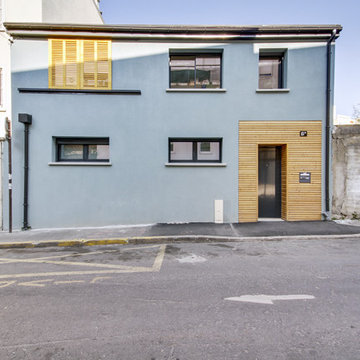
Ispirazione per la villa blu contemporanea a due piani con rivestimento in stucco e tetto piano
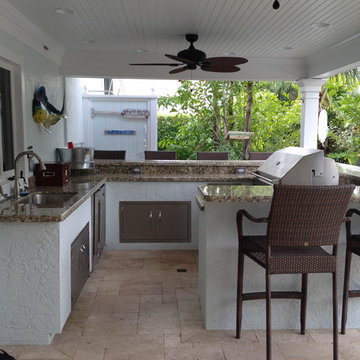
photos by Jennifer Greco
Esempio della villa blu stile marinaro a un piano di medie dimensioni con rivestimento in cemento, tetto piano e copertura a scandole
Esempio della villa blu stile marinaro a un piano di medie dimensioni con rivestimento in cemento, tetto piano e copertura a scandole
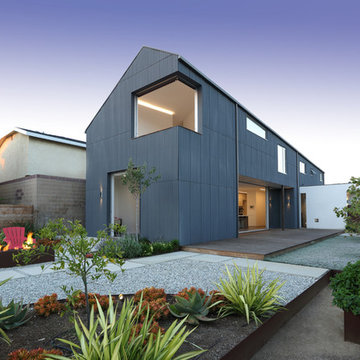
passive solar architect, sustainable, passive solar design,
Idee per la villa grande blu industriale a due piani con rivestimento in metallo e copertura a scandole
Idee per la villa grande blu industriale a due piani con rivestimento in metallo e copertura a scandole
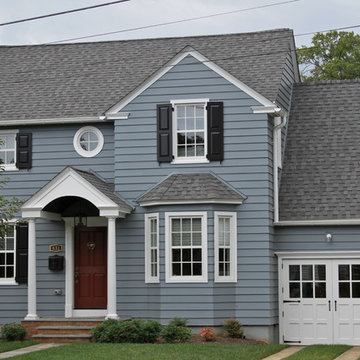
Idee per la villa blu american style a due piani di medie dimensioni con rivestimento in vinile, falda a timpano e copertura a scandole
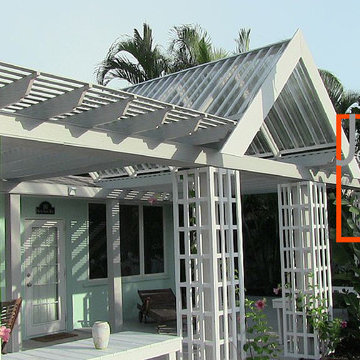
John Beck
Idee per la facciata di una casa piccola blu stile marinaro a un piano con rivestimento in cemento e tetto a padiglione
Idee per la facciata di una casa piccola blu stile marinaro a un piano con rivestimento in cemento e tetto a padiglione
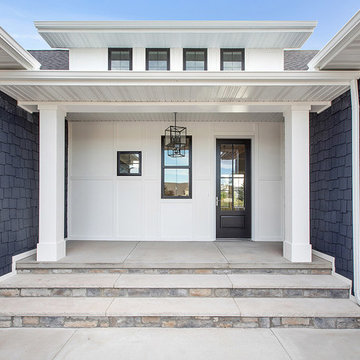
Idee per la villa blu country a un piano con rivestimento con lastre in cemento e copertura a scandole
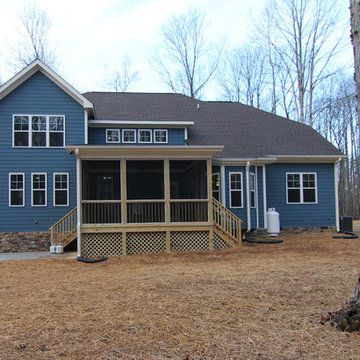
From the outside, the blue painted exterior looks beautiful with wrapping stone accents and white trim windows. A screened back porch offers indoor-outdoor living space.
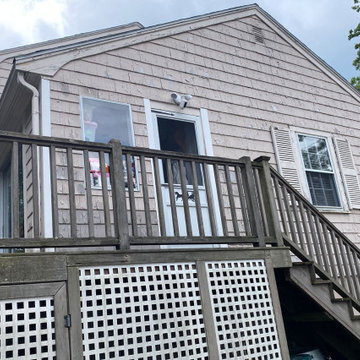
Sometimes, there are moments in the remodeling experience that words cannot fully explain how amazing it can be.
This home in Quincy, MA 02169 is one of those moments for our team.
This now stunning colonial underwent one of the biggest transformations of the year. Previously, the home held its original cedar clapboards that since 1960 have rotted, cracked, peeled, and was an eyesore for the homeowners.
GorillaPlank™ Siding System featuring Everlast Composite Siding:
Color chosen:
- 7” Blue Spruce
- 4” PVC Trim
- Exterior Painting
- Prepped, pressure-washed, and painted foundation to match the siding color.
Leak-Proof Roof® System featuring Owens Corning Asphalt Shingles:
Color chosen:
- Estate Gray TruDefinition® Duration asphalt shingles
- 5” Seamless White Aluminum Gutters
Marvin Elevate Windows
Color chosen:
- Stone White
Window Styles:
- Double-Hung windows
- 3-Lite Slider windows
- Casements windows
Marvin Essentials Sliding Patio Door
Color chosen:
Stone White
Provia Signet Fiberglass Entry Door
Color chosen:
- Mahogany (exterior)
- Mountain Berry (interior)
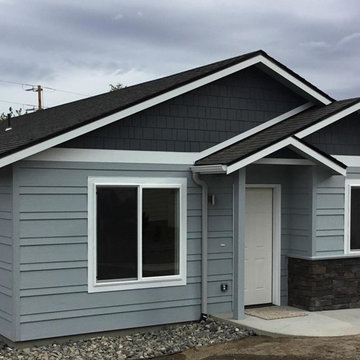
No Stairs, No Steps
Esempio della facciata di una casa piccola blu american style a un piano con tetto a capanna
Esempio della facciata di una casa piccola blu american style a un piano con tetto a capanna
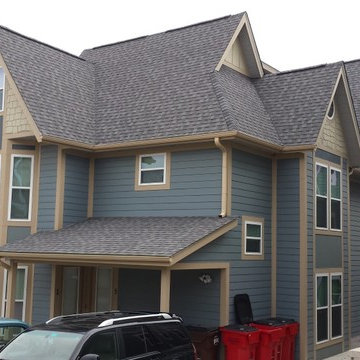
Rear exterior of The Victorian apartment building in Bloomington, Indiana
Esempio della facciata di un appartamento blu vittoriano a tre piani di medie dimensioni con rivestimento con lastre in cemento, tetto a capanna e copertura a scandole
Esempio della facciata di un appartamento blu vittoriano a tre piani di medie dimensioni con rivestimento con lastre in cemento, tetto a capanna e copertura a scandole
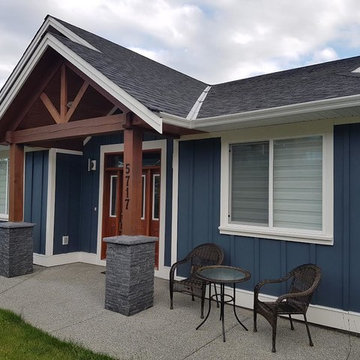
Foto della villa blu american style a un piano di medie dimensioni con rivestimento in legno, tetto a capanna e copertura a scandole
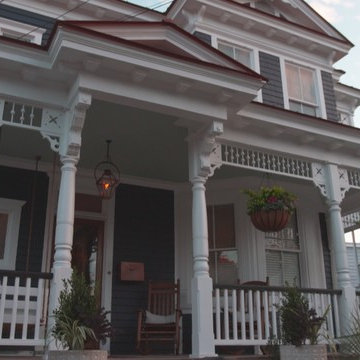
This 1800’s Charleston Victorian home was remodeled inside and out. We painted the exterior, redid the brick wall and entry steps and repaired wood rot. For the interior, we took down a wall to make the space more open and less compartmentalized, which is common in Charleston homes from this period. We were able to save the fireplace to keep the history of the home, but took down the surrounding wall and exposed the original brick, which added character and dimension. The original flooring was also kept and refinished. The kitchen was completely gutted and a secondary stairway was removed to enlarge the space. This modern kitchen renovation included a custom hood, new cabinets, gas range, farm sink, custom island - made to look like a piece of furniture - with a walnut butcher block top from Walnut Woodworks. Finally, we turned an old closet into a half bath and laundry space, which added value and functionality to the home. This project was designed in partnership with Krystine Edwards Real Estate & Design for the HGTV pilot episode, “Move-In Ready,” which aired in May 2016.
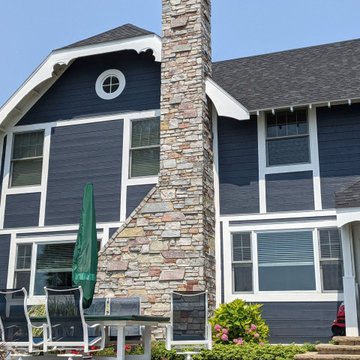
This beautiful dutch colonial style home showcases the Quarry Mill's Avondale natural thin stone veneer. Avondale is a colorful blend of real thin cut limestone veneer. This natural stone is unique in that the pieces of stone showcase a large color variation but all come from the same quarry. Avondale’s unique color variation comes from using different parts of the quarried slabs of natural stone. The quarry is naturally layered and the stone slabs or sheets are peeled up by pushing a wedge between the layers. The sheets vary in size with the largest being roughly 12’x2’ with a thickness ranging from 1”-12”. The outer portion of the sheets of stone are colorful due to the rainwater washing in minerals over millennia. The interior portion is the grey unadulterated limestone. We use hydraulic presses to process the slabs and expose the inner part of the limestone.
Facciate di case blu grigie
8
