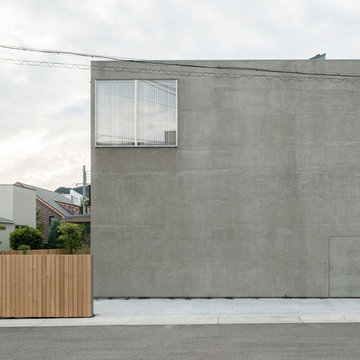Facciate di case grigie con rivestimento in cemento
Filtra anche per:
Budget
Ordina per:Popolari oggi
1 - 20 di 538 foto
1 di 3
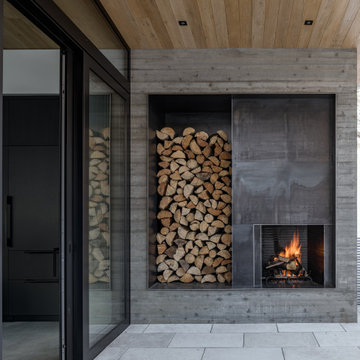
This Ketchum cabin retreat is a modern take of the conventional cabin with clean roof lines, large expanses of glass, and tiered living spaces. The board-form concrete exterior, charred cypress wood siding, and steel panels work harmoniously together. The natural elements of the home soften the hard lines, allowing it to submerge into its surroundings.

Esempio della facciata di una casa bifamiliare grande marrone contemporanea a tre piani con rivestimento in cemento, tetto a capanna, copertura in metallo o lamiera, tetto grigio e pannelli e listelle di legno
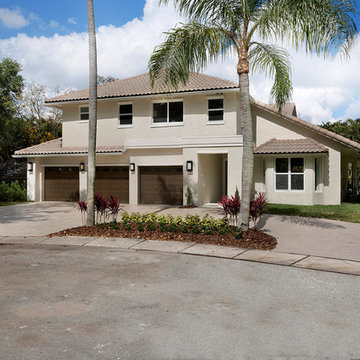
Architectural photography by ibi designs
Idee per la villa ampia beige a due piani con rivestimento in cemento, tetto a padiglione e copertura in tegole
Idee per la villa ampia beige a due piani con rivestimento in cemento, tetto a padiglione e copertura in tegole
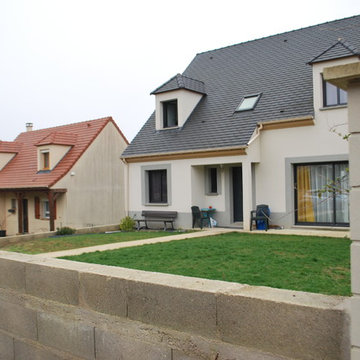
Idee per la villa grigia contemporanea a due piani di medie dimensioni con rivestimento in cemento, tetto a capanna e copertura in tegole

This dramatic facade evokes a sense of Hollywood glamour.
Idee per la villa grande beige moderna a due piani con rivestimento in cemento
Idee per la villa grande beige moderna a due piani con rivestimento in cemento
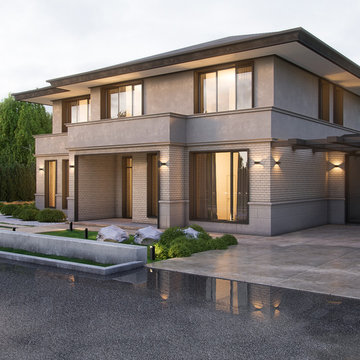
Ispirazione per la facciata di una casa grande beige contemporanea a due piani con rivestimento in cemento
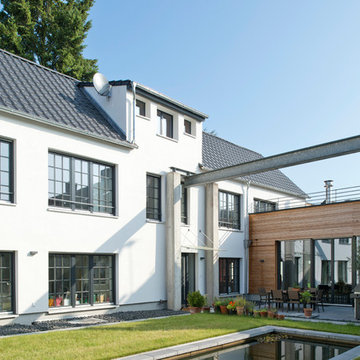
Foto della facciata di una casa grande bianca industriale a due piani con rivestimento in cemento e tetto a capanna
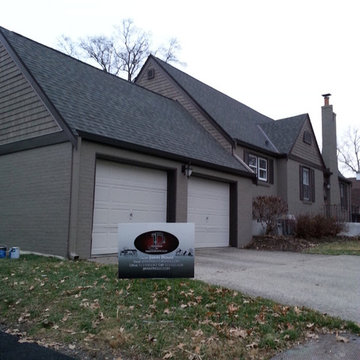
Idee per la facciata di una casa grigia classica a due piani di medie dimensioni con rivestimento in cemento
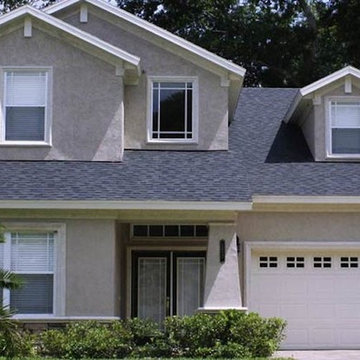
Ispirazione per la facciata di una casa grande beige a due piani con rivestimento in cemento
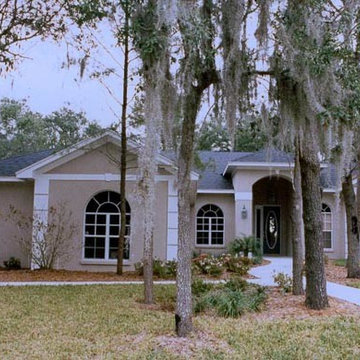
Immagine della facciata di una casa grande beige contemporanea a un piano con rivestimento in cemento
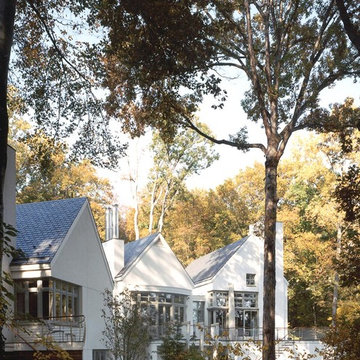
5 pavilions overlooking the Potomac River. The pavilions are clad in stucco and glass.
Immagine della facciata di una casa grande bianca moderna a due piani con rivestimento in cemento
Immagine della facciata di una casa grande bianca moderna a due piani con rivestimento in cemento
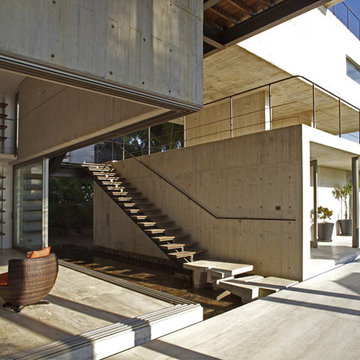
Photo by Roberto Beltrán
Idee per la facciata di una casa moderna con rivestimento in cemento e scale
Idee per la facciata di una casa moderna con rivestimento in cemento e scale
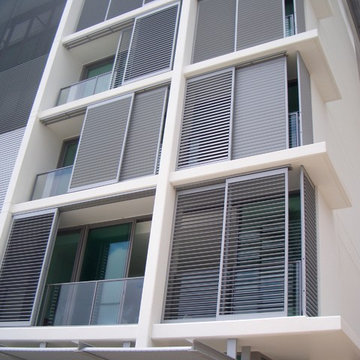
Weatherwell Elite aluminum shutters were used on this residential apartment building to enclose the outdoor balconies. It gave the residents an extra outdoor living space, and allowed the architect to control the integrity of the buildings design which can normally be frustrated with a mix match of resident window treatments. The aluminum shutters offered privacy, light and wind protection, and security. Functionality and design unite!
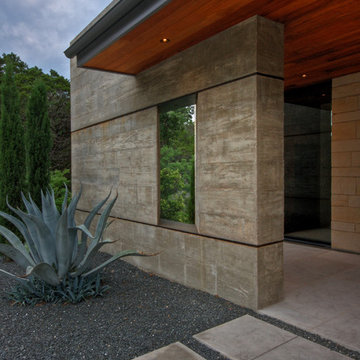
Nestled into sloping topography, the design of this home allows privacy from the street while providing unique vistas throughout the house and to the surrounding hill country and downtown skyline. Layering rooms with each other as well as circulation galleries, insures seclusion while allowing stunning downtown views. The owners' goals of creating a home with a contemporary flow and finish while providing a warm setting for daily life was accomplished through mixing warm natural finishes such as stained wood with gray tones in concrete and local limestone. The home's program also hinged around using both passive and active green features. Sustainable elements include geothermal heating/cooling, rainwater harvesting, spray foam insulation, high efficiency glazing, recessing lower spaces into the hillside on the west side, and roof/overhang design to provide passive solar coverage of walls and windows. The resulting design is a sustainably balanced, visually pleasing home which reflects the lifestyle and needs of the clients.
Photography by Adam Steiner
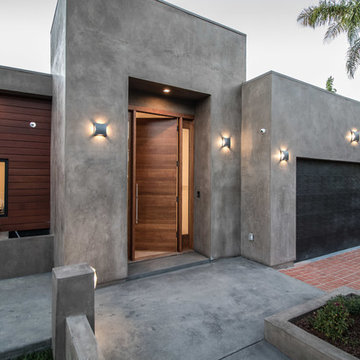
Foto della villa grande grigia moderna a un piano con rivestimento in cemento e tetto piano
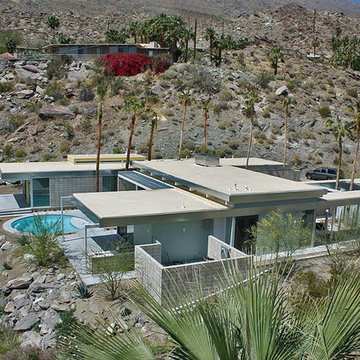
This view reveals the primary public spaces of the residence which have a raised ceiling and clerestory windows. At bottom of photo shows a block enclosed utility area which holds pool utilities, recycling and trash. Visible at rear of residence , the use of "outrigger" style steel beams that project away from edge of roof line, these reference classic mid century architecture and add a quality of lightness to the structure. The roof was purposely kept as free from any utilities as possible enhancing the views of the structure from above.
More images on our website: http://www.romero-obeji-interiordesign.com
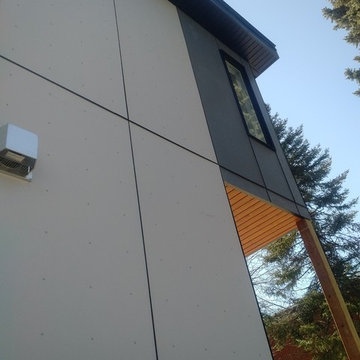
Ultra Modern semi-detached home! James Hardie Panels - Smooth Finish (4x10') in Night Gray & Pearl Gray create clean lines! The Maibec siding is done in a modern brushed finished in Algonquin Amber. Black soffit and fascia ties in perfectly with the black windows and trims. Massive decks on the rear of the buildings add additional outdoor living space!
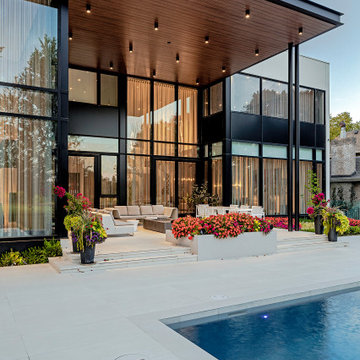
Ispirazione per la villa ampia bianca moderna a due piani con rivestimento in cemento, tetto piano e copertura in metallo o lamiera
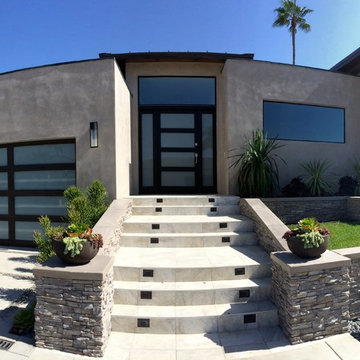
• Matching Garage door and Entry door
• Contemporary design
• Rift White Oak Wood
• White Laminate Glass
• Custom stain with Dead Flat Clear coat
• True Mortise and Tenon construction
Facciate di case grigie con rivestimento in cemento
1
