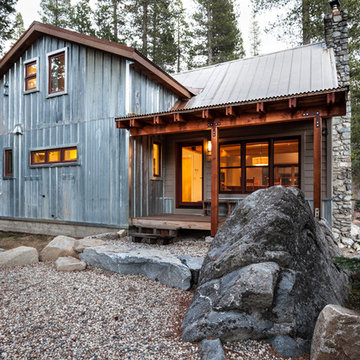Facciate di case grigie con abbinamento di colori
Filtra anche per:
Budget
Ordina per:Popolari oggi
1 - 20 di 80 foto
1 di 3
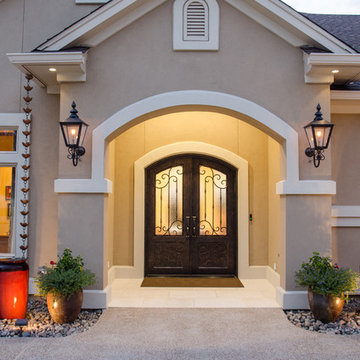
Foto della villa beige mediterranea a due piani di medie dimensioni con rivestimento in stucco, tetto a padiglione, copertura a scandole e abbinamento di colori

The front entry incorporates a custom pivot front door and new bluestone walls. We also designed all of the hardscape and landscape. The beams and boarding are all original.
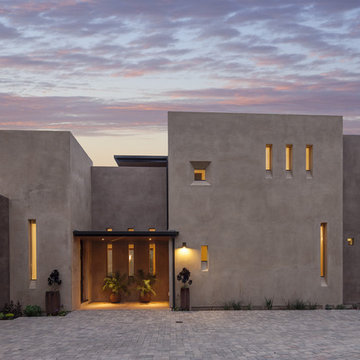
Architect: Bob Pester, Burnell, Branch & Pester Architecture
Photography: Jim Bartsch Photography
The original A-frame home on this hillside lot was destroyed by wildfire. Not surprisingly, the clients wanted to rebuild a fire resistant home. Working together with their architect and builder, they chose a contemporary design with few, if any, fire susceptible, “weak links.”
When design was first discussed, the owners expressed a desire to have the house not be as exposed to the street as their previous. Primary motivation was privacy, but an added advantage was reducing solar heat gain on the southern exposure. The original concept was to bring some light in from the south, with the majority coming from the north along with fabulous views of the canyon and mountains nearby. As the conceptual building masses took shape, the architect was inspired to punch small openings into the south elevation, positioning them primarily for light infiltration, not to see out of. The goal was to compose a seemingly random-looking arrangement of the window fenestrations, even though their placement had a specific purpose in relation to each respective interior space.
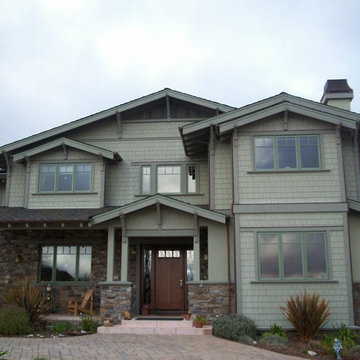
Two story Craftsman, 5 bedrooms, 4 baths, 3 car garage. Architect - Jim Stroupe
Immagine della facciata di una casa american style con abbinamento di colori
Immagine della facciata di una casa american style con abbinamento di colori
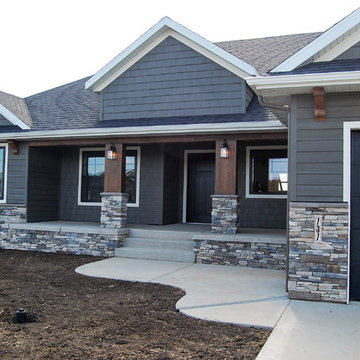
Immagine della villa grigia classica a un piano di medie dimensioni con rivestimento con lastre in cemento, tetto a mansarda, copertura a scandole e abbinamento di colori
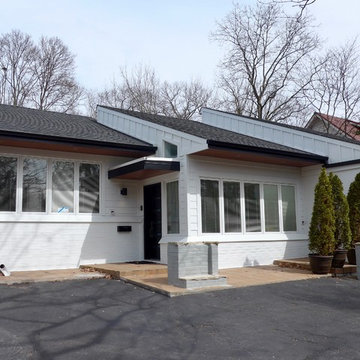
James Hardie HZ5 Panel and Lap Siding with ColorPlus Technology, Longboard textured panels in Light National Walnut to the overhangs on all roof line perimeter, aluminum Gutters in Black and ProVia Doors.
Shingle Roofing: new architectural roofing shingles by GAF Ultra HD, color Charcoal.
Flat Roof: new modified bitumen roofing system finished with Silver Oxide coating.
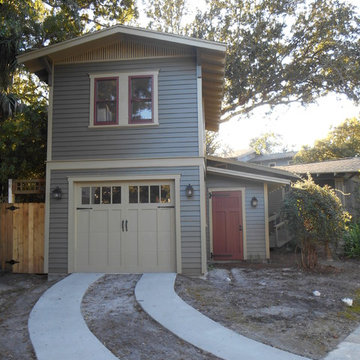
The steel over head door is faced to resemble a carriage house
Esempio della facciata di una casa piccola grigia classica a due piani con rivestimento in legno, tetto a capanna e abbinamento di colori
Esempio della facciata di una casa piccola grigia classica a due piani con rivestimento in legno, tetto a capanna e abbinamento di colori
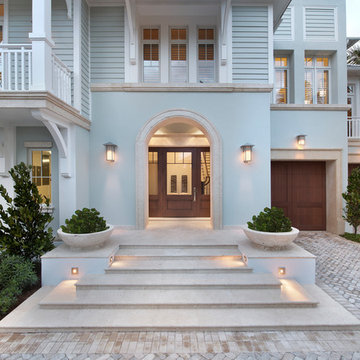
Giovanni Photography
Idee per la facciata di una casa stile marinaro con abbinamento di colori
Idee per la facciata di una casa stile marinaro con abbinamento di colori
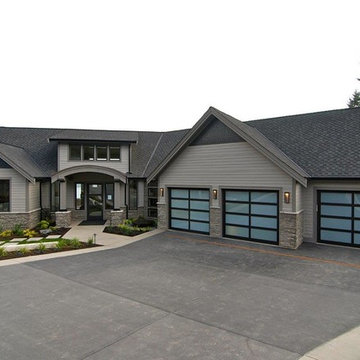
These Modern Classics are contemporary style garage doors by Northwest Door. They are a two panel four section door layout and feature all aluminum frames with black anodized finish. Panels are white laminated glass.
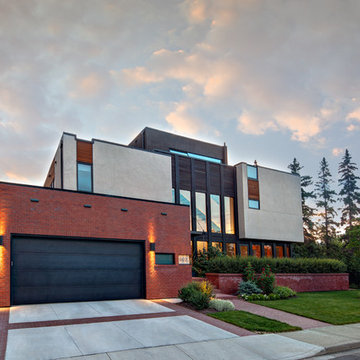
Arete (Tula) Edmunds - ArtLine Photography;
Esempio della facciata di una casa grande rossa contemporanea a tre piani con rivestimento in mattoni e abbinamento di colori
Esempio della facciata di una casa grande rossa contemporanea a tre piani con rivestimento in mattoni e abbinamento di colori
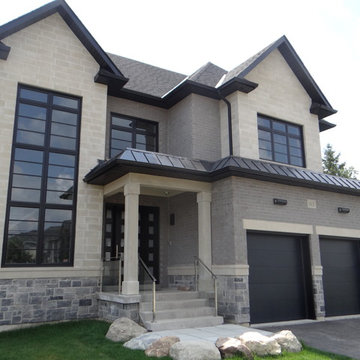
Custom House with Black Windows and Black Entry Door.
Esempio della villa grande beige classica a due piani con rivestimento in pietra e abbinamento di colori
Esempio della villa grande beige classica a due piani con rivestimento in pietra e abbinamento di colori
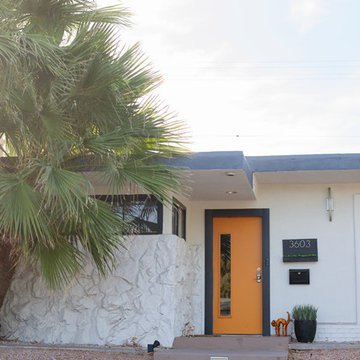
Photo: Margaret Wright © 2017 Houzz
Foto della facciata di una casa moderna con abbinamento di colori
Foto della facciata di una casa moderna con abbinamento di colori
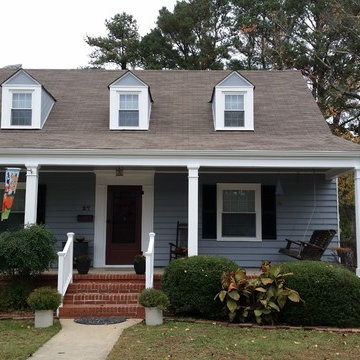
Immagine della facciata di una casa blu classica a un piano di medie dimensioni con rivestimento in legno e abbinamento di colori
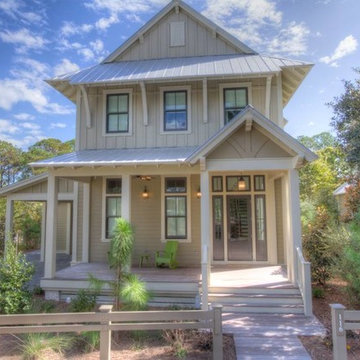
Modern coastal home in Watercolor, Florida built by Borges Brooks Builders. Photo by Fletcher Isacks.
Immagine della facciata di una casa beige stile marinaro con rivestimento in legno e abbinamento di colori
Immagine della facciata di una casa beige stile marinaro con rivestimento in legno e abbinamento di colori
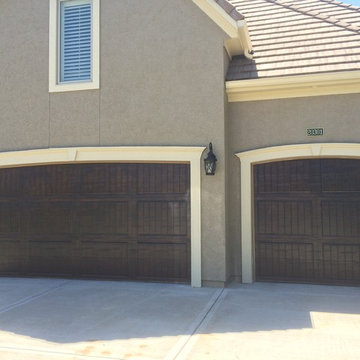
We love creating curb appeal by transforming garage doors and front doors and making them look like rich, real wood.
Ispirazione per la facciata di una casa grande grigia classica a due piani con rivestimento in stucco, tetto a padiglione e abbinamento di colori
Ispirazione per la facciata di una casa grande grigia classica a due piani con rivestimento in stucco, tetto a padiglione e abbinamento di colori
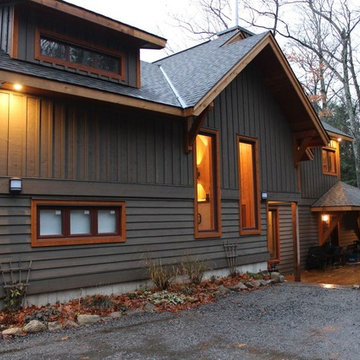
Idee per la facciata di una casa grande grigia american style a due piani con rivestimento in legno, tetto a capanna e abbinamento di colori
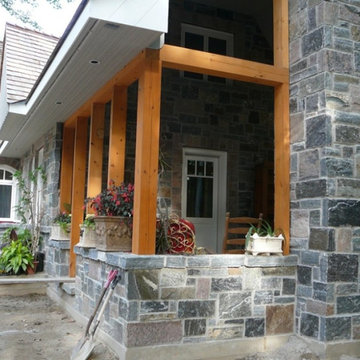
Astoria natural thin stone veneer from Astoria creates a stunning home exterior and covered patio. Astoria thin stone veneer is a blend of beautiful natural granites. The veneer showcases granites from two different quarries which create the unique color combination. In addition to the different color granites, the veneer shows multiple faces of the natural stone. The larger rectangular blue and grey pieces show the bedfaces (outer parts of the quarried slabs), whereas, the smaller more linear blue and grey pieces show the interior or split face of the stone. The pink tones round out the blend which creates Astoria. Astoria is a top-of-the-line stone as the granites are some of the hardest we work with. Due to the hardness of the stone, the pieces take almost twice as long to saw compared to some of our other veneers.
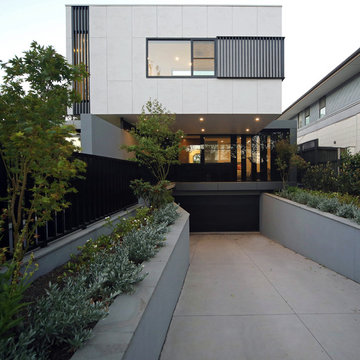
Design by Vibe Design Group
Photography by Peter Hyatt
The barcode-like street façade on the “Grange” project is an abstraction of the view through a picket fence. The Canterbury area is populated with a mix of heritage-style homes, and the timber picket fence is a common theme. The concept results in a front façade window break up with irregular black glass interruptions reflecting the surrounding trees, offering privacy to the occupants, and alluding to the architecture of its surroundings.
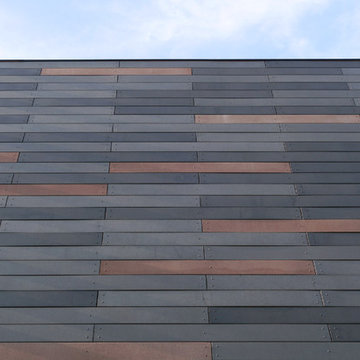
Esempio della villa grande nera moderna a piani sfalsati con rivestimenti misti, tetto piano e abbinamento di colori
Facciate di case grigie con abbinamento di colori
1
