Facciate di case grigie
Filtra anche per:
Budget
Ordina per:Popolari oggi
1 - 20 di 468 foto
1 di 3

This mosaic tiled surfboard shower was my design and created by www.willandjane.com - a husband and wife team from San Diego.
Idee per la villa piccola verde stile marinaro a un piano con rivestimento in legno, tetto a capanna e copertura a scandole
Idee per la villa piccola verde stile marinaro a un piano con rivestimento in legno, tetto a capanna e copertura a scandole
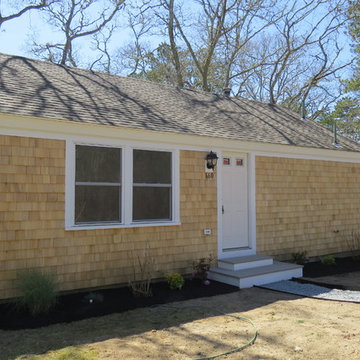
Esempio della villa piccola blu country a un piano con rivestimento in vinile, tetto a padiglione e copertura a scandole
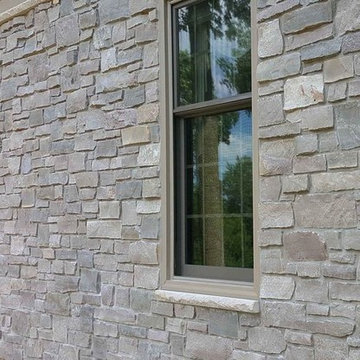
Buechel Stone, Fon Du Lac Stone veneer, Capital Stoneworks, Nick Maiorana, Stone Veneer, Building Stone, Fon du Lac, Buechel Stone, Halquist Stone
Idee per la facciata di una casa american style di medie dimensioni
Idee per la facciata di una casa american style di medie dimensioni

Esempio della facciata di una casa piccola bianca american style a un piano con rivestimento in mattoni

This house is a simple elegant structure - more permanent camping than significant imposition. The external deck with inverted hip roof extends the interior living spaces.
Photo; Guy Allenby
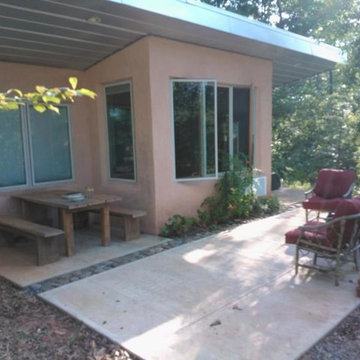
A tiny, super insulated, passive solar home, Richard C. MacCrea
Foto della facciata di una casa piccola beige moderna a un piano con rivestimento in stucco e copertura in metallo o lamiera
Foto della facciata di una casa piccola beige moderna a un piano con rivestimento in stucco e copertura in metallo o lamiera
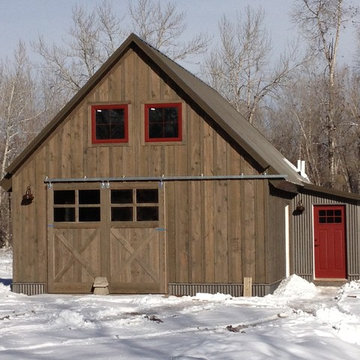
Photo by Penny Murray
*Renovated barn with Montana Ghostwood and corrugated steel siding
* Custom barn door for shop space and a bunkhouse.
Ispirazione per la facciata di una casa piccola marrone rustica a due piani con rivestimenti misti
Ispirazione per la facciata di una casa piccola marrone rustica a due piani con rivestimenti misti
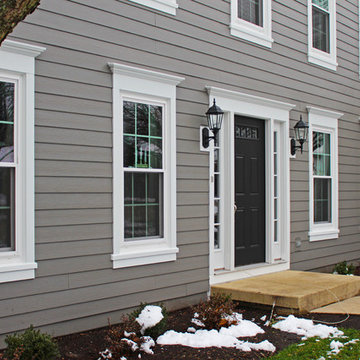
Foto della villa grigia classica a due piani di medie dimensioni con rivestimento con lastre in cemento
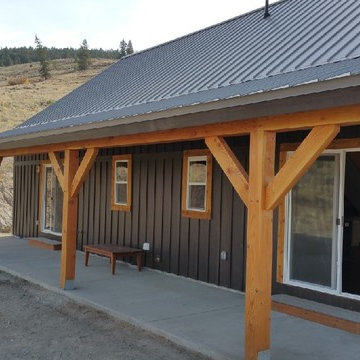
Idee per la villa rossa rustica a un piano di medie dimensioni con rivestimento in legno, tetto a capanna e copertura in metallo o lamiera
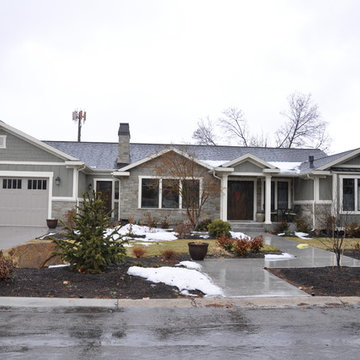
Classic exterior look.
Ispirazione per la facciata di una casa grigia classica a un piano di medie dimensioni con rivestimento con lastre in cemento
Ispirazione per la facciata di una casa grigia classica a un piano di medie dimensioni con rivestimento con lastre in cemento
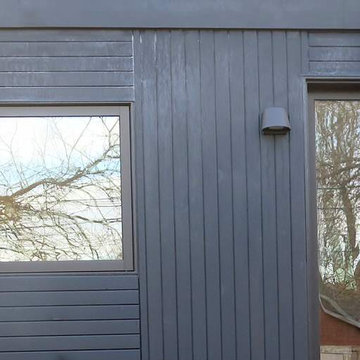
The exterior with the new window and door. Painted wood veneer.
Foto della villa piccola nera moderna a un piano con rivestimento in legno
Foto della villa piccola nera moderna a un piano con rivestimento in legno
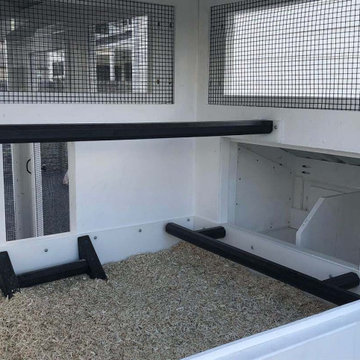
California Coop: A tiny home for chickens. This walk-in chicken coop has a 4' x 9' footprint and is perfect for small flocks and small backyards. Same great quality, just smaller!

Metal Replacement roof.
Esempio della villa piccola blu american style a un piano con rivestimento in vinile, tetto a capanna, copertura in metallo o lamiera e tetto grigio
Esempio della villa piccola blu american style a un piano con rivestimento in vinile, tetto a capanna, copertura in metallo o lamiera e tetto grigio

A stunning compact one bedroom annex shipping container home.
The perfect choice for a first time buyer, offering a truly affordable way to build their very own first home, or alternatively, the H1 would serve perfectly as a retirement home to keep loved ones close, but allow them to retain a sense of independence.
Features included with H1 are:
Master bedroom with fitted wardrobes.
Master shower room with full size walk-in shower enclosure, storage, modern WC and wash basin.
Open plan kitchen, dining, and living room, with large glass bi-folding doors.
DIMENSIONS: 12.5m x 2.8m footprint (approx.)
LIVING SPACE: 27 SqM (approx.)
PRICE: £49,000 (for basic model shown)
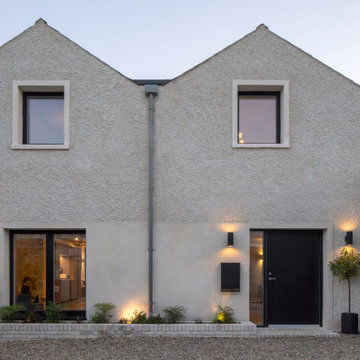
Foto della facciata di una casa a schiera bianca contemporanea a due piani di medie dimensioni con rivestimento in stucco, tetto a capanna, copertura in tegole e tetto nero
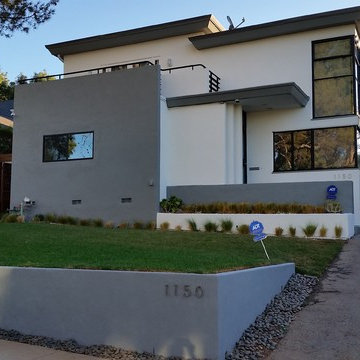
Power washed entire building to clean all surfaces of loose dirt, dust, grime and contaminants
Sanded to remove all loose paint
Removed loose window putty and glazed windows with new material
Trenched the entire perimeter to protect from water penetrating the building.
Sprayed chemical solution to kill mold, mildew and prevent musty odors.
Opened up stucco cracks, refilled and blended the texture to match existing stucco.
Caulked around windows and where the stucco meets the under-hang.
Covered project area with paper, plastic and canvas drops to catch paint drips,sprays and splatters
Applied primer to repaired areas which insured uniform appearance and adhesion to the finish top coat.
Sanded window sills and frames with multiple grits of sand paper to eliminate old paint and achieve a smooth paint ready surface.
Applied (2) finish coats on stucco,windows,doors,trim, gutters, railing and fascia
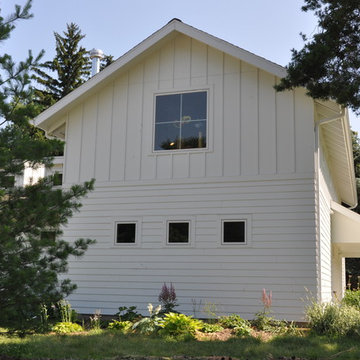
Architect: Michelle Penn, AIA Reminiscent of a farmhouse with simple lines and color, but yet a modern look influenced by the homeowner's Danish roots. This very compact home uses passive green building techniques. It is also wheelchair accessible and includes a elevator. Photo Credit: Dave Thiel

Darren Kerr photography
Ispirazione per la casa con tetto a falda unica piccolo contemporaneo con terreno in pendenza
Ispirazione per la casa con tetto a falda unica piccolo contemporaneo con terreno in pendenza
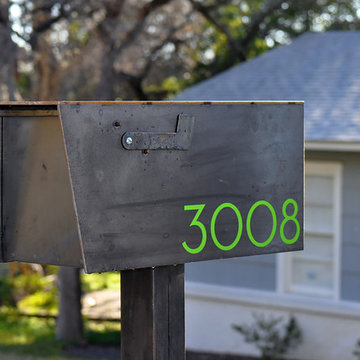
{delighted by this customer photo}
check out this gorgeous steel mailbox sporting green vinyl numbers in our palm springs typeface.
mark in austin texas, we like your style!
#yourMHN
photo by customer
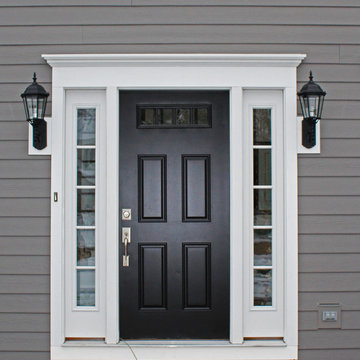
Foto della villa grigia classica a due piani di medie dimensioni con rivestimento con lastre in cemento
Facciate di case grigie
1