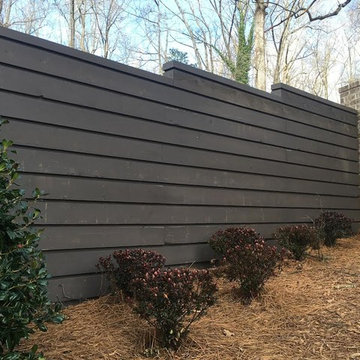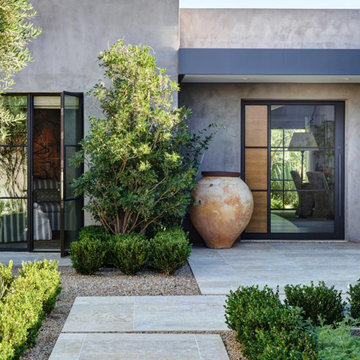Facciate di case moderne grigie
Filtra anche per:
Budget
Ordina per:Popolari oggi
1 - 20 di 8.823 foto

Working with repeat clients is always a dream! The had perfect timing right before the pandemic for their vacation home to get out city and relax in the mountains. This modern mountain home is stunning. Check out every custom detail we did throughout the home to make it a unique experience!
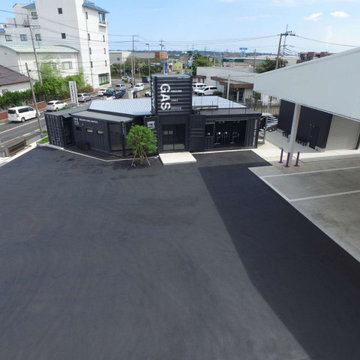
潮来市の運送業界コーディネーター業の事務所。
40ftと20ftコンテナの複数使いです。
コンテナを立てて使ったり、事務所の中にもコンテナの特徴である扉を活かしていたり、コンテナハウス2040.jpのフルオーダーならではの斬新なデザインです。
Esempio della facciata di una casa nera moderna con tetto nero
Esempio della facciata di una casa nera moderna con tetto nero

This 1970s ranch home in South East Denver was roasting in the summer and freezing in the winter. It was also time to replace the wood composite siding throughout the home. Since Colorado Siding Repair was planning to remove and replace all the siding, we proposed that we install OSB underlayment and insulation under the new siding to improve it’s heating and cooling throughout the year.
After we addressed the insulation of their home, we installed James Hardie ColorPlus® fiber cement siding in Grey Slate with Arctic White trim. James Hardie offers ColorPlus® Board & Batten. We installed Board & Batten in the front of the home and Cedarmill HardiPlank® in the back of the home. Fiber cement siding also helps improve the insulative value of any home because of the quality of the product and how durable it is against Colorado’s harsh climate.
We also installed James Hardie beaded porch panel for the ceiling above the front porch to complete this home exterior make over. We think that this 1970s ranch home looks like a dream now with the full exterior remodel. What do you think?
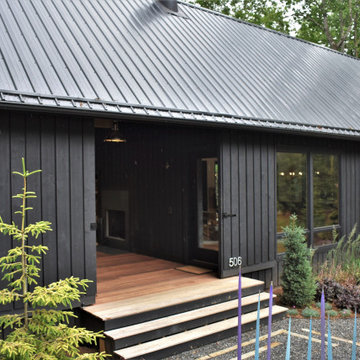
dogtrot entrance with gathering room entry and outdoor fireplace. tiger wood decking.
Esempio della facciata di una casa moderna
Esempio della facciata di una casa moderna

Ispirazione per la facciata di una casa grigia moderna a due piani di medie dimensioni con rivestimento in legno e copertura in metallo o lamiera
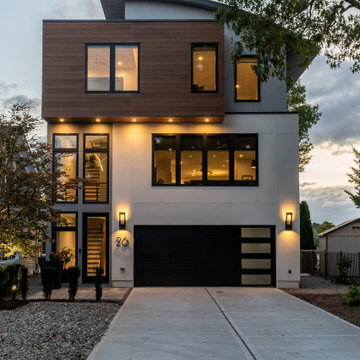
Front Elevation featuring Nichia Panels and white stucco.
Immagine della facciata di una casa piccola moderna
Immagine della facciata di una casa piccola moderna
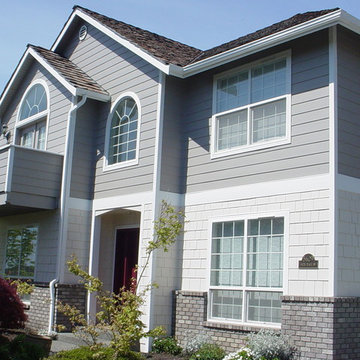
Foto della facciata di una casa multicolore moderna a due piani di medie dimensioni con rivestimenti misti e tetto a capanna
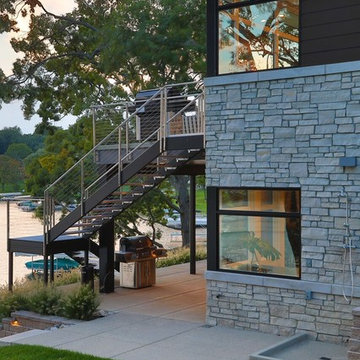
Idee per la villa grande multicolore moderna a due piani con rivestimenti misti, tetto a padiglione e copertura a scandole
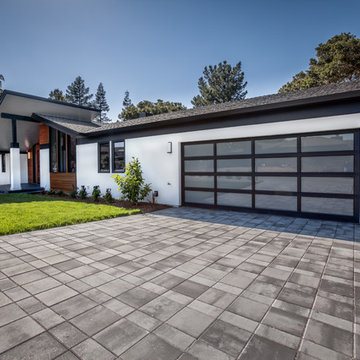
Joe Ercoli Photography
Idee per la facciata di una casa grande bianca moderna a un piano con rivestimenti misti
Idee per la facciata di una casa grande bianca moderna a un piano con rivestimenti misti

The simple volumes of this urban lake house give a nod to the existing 1940’s weekend cottages and farmhouses contained in the mature neighborhood on White Rock Lake. The concept is a modern twist on the vernacular within the area by incorporating the use of modern materials such as concrete, steel, and cable. ©Shoot2Sell Photography

Photo by Peter Lyons
Ispirazione per la facciata di una casa moderna a un piano
Ispirazione per la facciata di una casa moderna a un piano
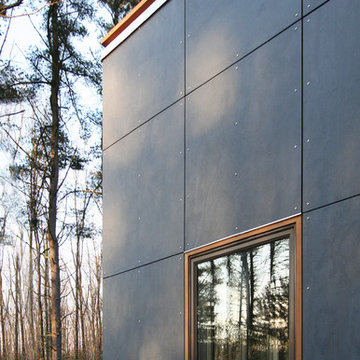
BERKSHIRE HOUSE
Location: West Stockbridge, MA
Completion Date: 2007
Size: 2,227 sf
Typology Series: L Series
Modules: 6 Boxes & Butterfly Roof
Program:
o Bedrooms: 3
o Baths: 2
o Features: Media Room, Roof Deck, Outdoor Fireplace, Screen Porch
o Environmentally Friendly Features: Geothermal Heating/Cooling System
Materials:
o Exterior: Cedar Siding, Cement Board Panels, Galvalume Metal Roof, Ipe Wood Decking
o Interior: Bamboo Flooring, Caesar Stone Countertops, Slate Bathroom Floors, Cherry Cabinets, Aluminum Clad Wood Windows with Low E, Insulated Glass, Hot Rolled Black Steel Cladding
Project Description:
A modification of the 2-Bar Bridge, L Series typology, the Berkshire House is a further development of the original concept for the Dwell Home.
Architects: Joseph Tanney, Robert Luntz
Project Architect: Brian Thomas
Project Team: Michael MacDonald
Manufacturer: Simplex Industries
Engineers: Lynne Walshaw P.E., Greg Sloditskie
Contractor: Small Building Company
Photographer: © RES4

Idee per la villa grande beige moderna a due piani con rivestimenti misti, tetto a padiglione e copertura in metallo o lamiera

This modern new construction home was completed using James Hardie siding in varying exposures. The color is Cobblestone.
Ispirazione per la villa grande beige moderna a due piani con rivestimento con lastre in cemento, tetto a padiglione e copertura a scandole
Ispirazione per la villa grande beige moderna a due piani con rivestimento con lastre in cemento, tetto a padiglione e copertura a scandole
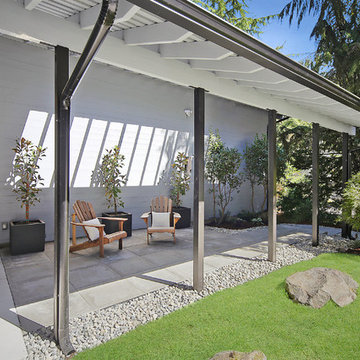
Vicaso
Immagine della villa grigia moderna a piani sfalsati di medie dimensioni con rivestimento in legno, tetto a capanna e copertura a scandole
Immagine della villa grigia moderna a piani sfalsati di medie dimensioni con rivestimento in legno, tetto a capanna e copertura a scandole
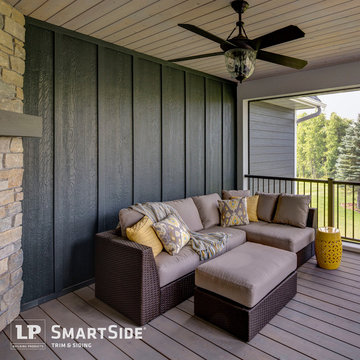
A porch outfitted with LP SmartSide trim and panel siding provides a gorgeous outdoor sanctuary for entertaining guests and more.
Esempio della facciata di una casa moderna
Esempio della facciata di una casa moderna
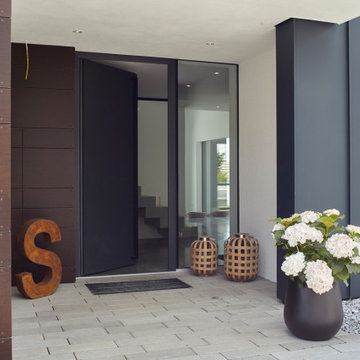
Ispirazione per la villa grigia moderna a tre piani con rivestimento in metallo, tetto a capanna, copertura in metallo o lamiera e tetto grigio
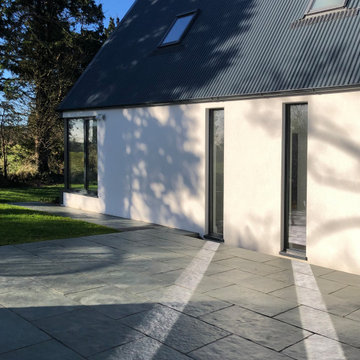
Contemporary cottage with metal clad roof
Immagine della villa bianca moderna a due piani di medie dimensioni con rivestimento in metallo, tetto a capanna, copertura in metallo o lamiera e tetto grigio
Immagine della villa bianca moderna a due piani di medie dimensioni con rivestimento in metallo, tetto a capanna, copertura in metallo o lamiera e tetto grigio
Facciate di case moderne grigie
1
