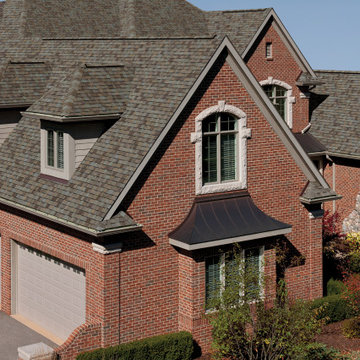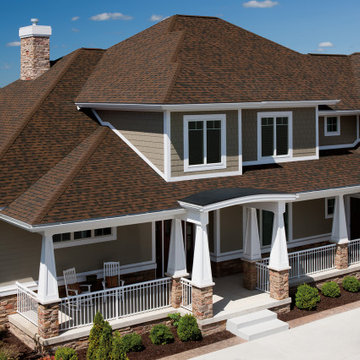Facciate di case grigie con tetto marrone
Filtra anche per:
Budget
Ordina per:Popolari oggi
1 - 20 di 323 foto
1 di 3

A classically designed house located near the Connecticut Shoreline at the acclaimed Fox Hopyard Golf Club. This home features a shingle and stone exterior with crisp white trim and plentiful widows. Also featured are carriage style garage doors with barn style lights above each, and a beautiful stained fir front door. The interior features a sleek gray and white color palate with dark wood floors and crisp white trim and casework. The marble and granite kitchen with shaker style white cabinets are a chefs delight. The master bath is completely done out of white marble with gray cabinets., and to top it all off this house is ultra energy efficient with a high end insulation package and geothermal heating.

Entry with Pivot Door
Foto della villa grande beige contemporanea a un piano con rivestimento in stucco, tetto a padiglione, copertura in tegole e tetto marrone
Foto della villa grande beige contemporanea a un piano con rivestimento in stucco, tetto a padiglione, copertura in tegole e tetto marrone

This exterior showcases a beautiful blend of creamy white and taupe colors on brick. The color scheme exudes a timeless elegance, creating a sophisticated and inviting façade. One of the standout features is the striking angles on the roofline, adding a touch of architectural interest and modern flair to the design. The windows not only enhance the overall aesthetics but also offer picturesque views and a sense of openness.

Архитектурное бюро Глушкова спроектировало этот красивый и теплый дом.
Immagine della villa grande multicolore scandinava a due piani con rivestimenti misti, copertura a scandole, tetto marrone, pannelli e listelle di legno e tetto a mansarda
Immagine della villa grande multicolore scandinava a due piani con rivestimenti misti, copertura a scandole, tetto marrone, pannelli e listelle di legno e tetto a mansarda
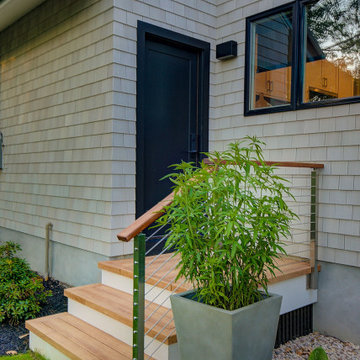
This charming ranch on the north fork of Long Island received a long overdo update. All the windows were replaced with more modern looking black framed Andersen casement windows. The front entry door and garage door compliment each other with the a column of horizontal windows. The Maibec siding really makes this house stand out while complimenting the natural surrounding. Finished with black gutters and leaders that compliment that offer function without taking away from the clean look of the new makeover. The front entry was given a streamlined entry with Timbertech decking and Viewrail railing. The rear deck, also Timbertech and Viewrail, include black lattice that finishes the rear deck with out detracting from the clean lines of this deck that spans the back of the house. The Viewrail provides the safety barrier needed without interfering with the amazing view of the water.

Esempio della villa grande bianca classica a due piani con rivestimento con lastre in cemento, tetto a capanna, copertura a scandole, tetto marrone e pannelli sovrapposti

Malibu, CA / Whole Home Remodel / Exterior Remodel
For this exterior home remodeling project, we installed all new windows around the entire home, a complete roof replacement, the re-stuccoing of the entire exterior, replacement of the window trim and fascia, and a fresh exterior paint to finish.

Olivier Chabaud
Immagine della villa bianca classica a tre piani di medie dimensioni con tetto a capanna e tetto marrone
Immagine della villa bianca classica a tre piani di medie dimensioni con tetto a capanna e tetto marrone
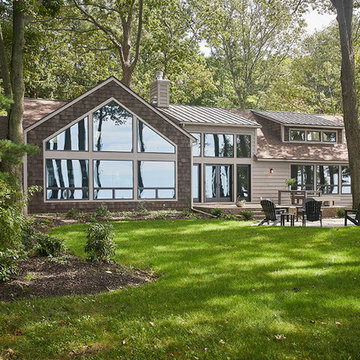
Foto della villa marrone moderna a un piano con rivestimenti misti, tetto marrone e copertura mista
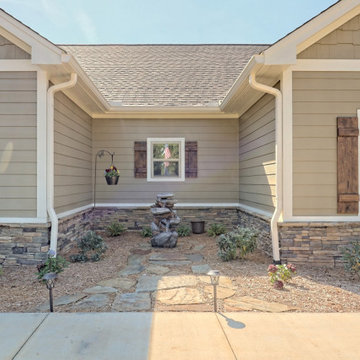
This mountain craftsman home blends clean lines with rustic touches for an on-trend design.
Esempio della villa beige american style a un piano di medie dimensioni con rivestimento con lastre in cemento, tetto a capanna, copertura a scandole, tetto marrone e pannelli sovrapposti
Esempio della villa beige american style a un piano di medie dimensioni con rivestimento con lastre in cemento, tetto a capanna, copertura a scandole, tetto marrone e pannelli sovrapposti

Ispirazione per la villa piccola grigia stile marinaro a un piano con rivestimento in vinile, tetto a padiglione, copertura a scandole, tetto marrone e con scandole

Ispirazione per la villa marrone industriale a due piani di medie dimensioni con rivestimento in legno, pannelli sovrapposti e tetto marrone
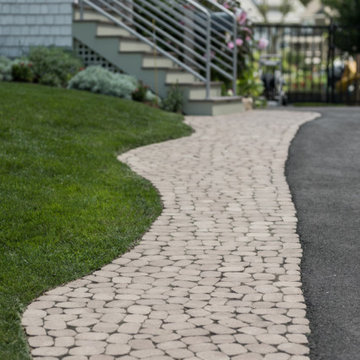
Custom cedar shingle patterns provide a playful exterior to this sixties center hall colonial changed to a new side entry with porch and entry vestibule addition. A raised stone planter vegetable garden and front deck add texture, blending traditional and contemporary touches. Custom windows allow water views and ocean breezes throughout.
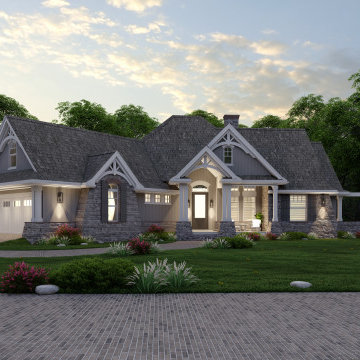
Front view of L'Attesa Di Vita II. View our Best-Selling Plan THD-1074: https://www.thehousedesigners.com/plan/lattesa-di-vita-ii-1074/
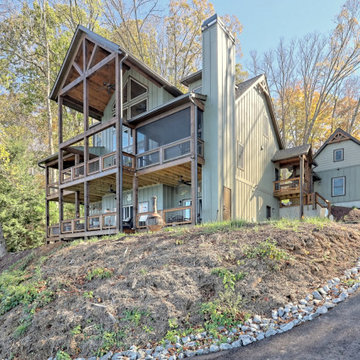
This gorgeous lake home sits right on the water's edge. It features a harmonious blend of rustic and and modern elements, including a rough-sawn pine floor, gray stained cabinetry, and accents of shiplap and tongue and groove throughout.

Idee per la facciata di una casa marrone industriale a due piani di medie dimensioni con rivestimento in legno, pannelli sovrapposti e tetto marrone

Malibu, CA / Complete Exterior Remodel / New Roof, Re-stucco, Trim & Fascia, Windows & Doors and a fresh paint to finish.
For the remodeling of the exterior of the home, we installed all new windows around the entire home, a complete roof replacement, the re-stuccoing of the entire exterior, replacement of the window trim and fascia and a fresh exterior paint to finish.

Esempio della facciata di una casa bifamiliare marrone moderna a un piano di medie dimensioni con rivestimento in legno, tetto a capanna, tetto marrone e pannelli sovrapposti
Facciate di case grigie con tetto marrone
1
