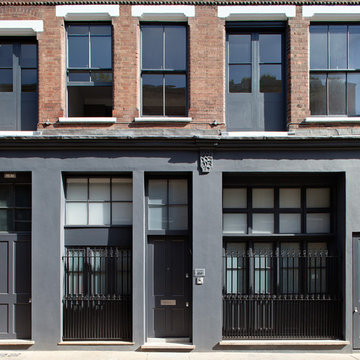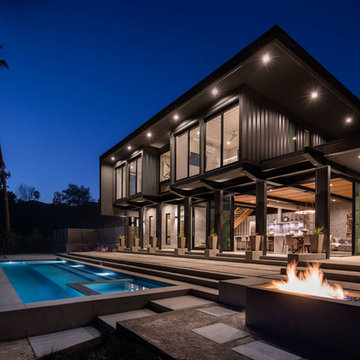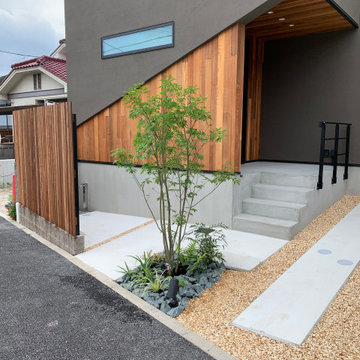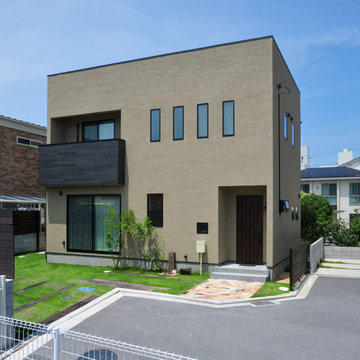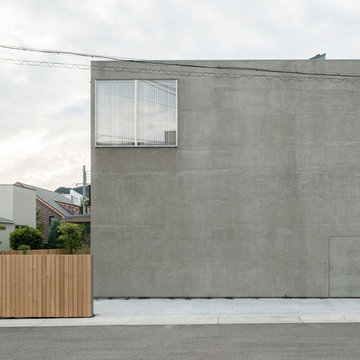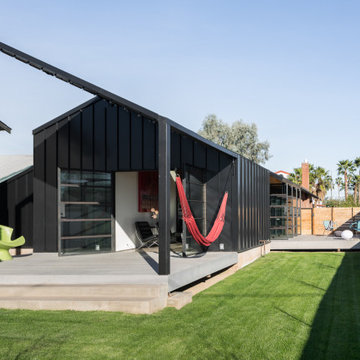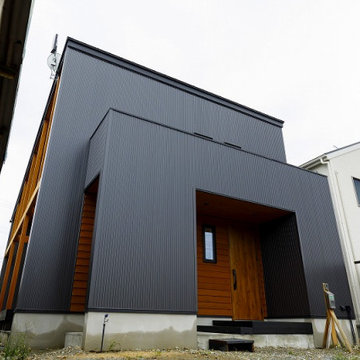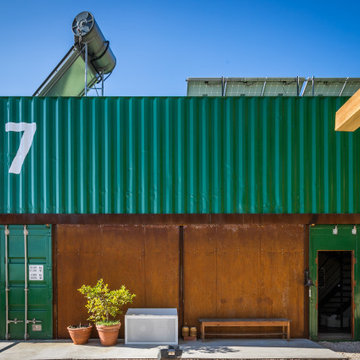Facciate di case industriali grigie
Filtra anche per:
Budget
Ordina per:Popolari oggi
1 - 20 di 445 foto
1 di 3

Cindy Apple
Foto della facciata di una casa piccola grigia industriale a un piano con rivestimento in metallo e tetto piano
Foto della facciata di una casa piccola grigia industriale a un piano con rivestimento in metallo e tetto piano
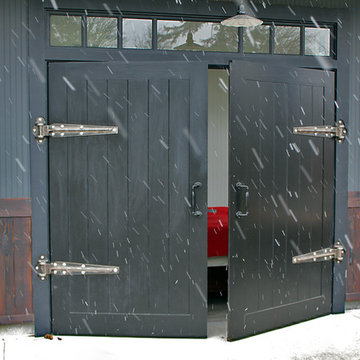
Idee per la villa grigia industriale a un piano di medie dimensioni con rivestimenti misti, tetto a capanna e copertura a scandole
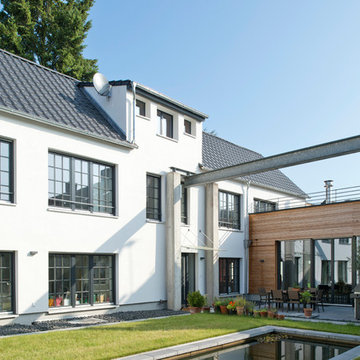
Foto della facciata di una casa grande bianca industriale a due piani con rivestimento in cemento e tetto a capanna

Paul Bradshaw
Esempio della casa con tetto a falda unica industriale a un piano di medie dimensioni con rivestimento in metallo
Esempio della casa con tetto a falda unica industriale a un piano di medie dimensioni con rivestimento in metallo

Ispirazione per la villa marrone industriale a due piani di medie dimensioni con rivestimento in legno, pannelli sovrapposti e tetto marrone
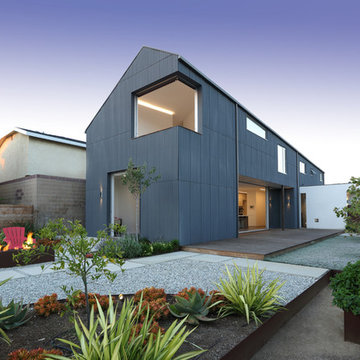
passive solar architect, sustainable, passive solar design,
Idee per la villa grande blu industriale a due piani con rivestimento in metallo e copertura a scandole
Idee per la villa grande blu industriale a due piani con rivestimento in metallo e copertura a scandole
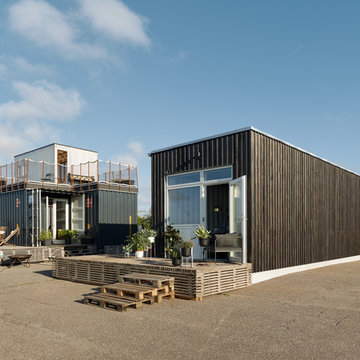
Mads Frederik
Foto della facciata di una casa industriale a un piano con rivestimento in metallo e tetto piano
Foto della facciata di una casa industriale a un piano con rivestimento in metallo e tetto piano
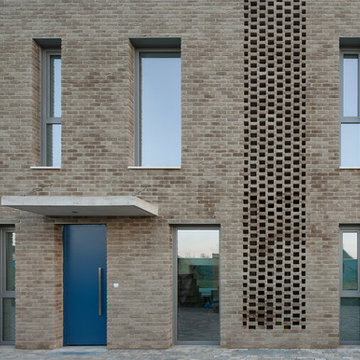
Arquitecta: Esther Vicario Azcona, Fotografías de : Josema Cutillas
Esempio della facciata di una casa industriale
Esempio della facciata di una casa industriale
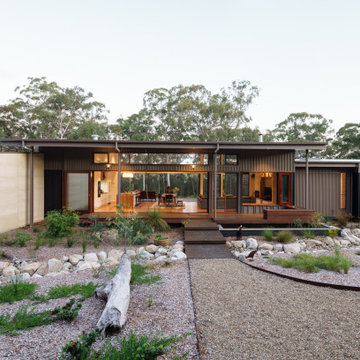
Esempio della facciata di una casa grigia industriale a un piano con tetto piano

Who lives there: Asha Mevlana and her Havanese dog named Bali
Location: Fayetteville, Arkansas
Size: Main house (400 sq ft), Trailer (160 sq ft.), 1 loft bedroom, 1 bath
What sets your home apart: The home was designed specifically for my lifestyle.
My inspiration: After reading the book, "The Life Changing Magic of Tidying," I got inspired to just live with things that bring me joy which meant scaling down on everything and getting rid of most of my possessions and all of the things that I had accumulated over the years. I also travel quite a bit and wanted to live with just what I needed.
About the house: The L-shaped house consists of two separate structures joined by a deck. The main house (400 sq ft), which rests on a solid foundation, features the kitchen, living room, bathroom and loft bedroom. To make the small area feel more spacious, it was designed with high ceilings, windows and two custom garage doors to let in more light. The L-shape of the deck mirrors the house and allows for the two separate structures to blend seamlessly together. The smaller "amplified" structure (160 sq ft) is built on wheels to allow for touring and transportation. This studio is soundproof using recycled denim, and acts as a recording studio/guest bedroom/practice area. But it doesn't just look like an amp, it actually is one -- just plug in your instrument and sound comes through the front marine speakers onto the expansive deck designed for concerts.
My favorite part of the home is the large kitchen and the expansive deck that makes the home feel even bigger. The deck also acts as a way to bring the community together where local musicians perform. I love having a the amp trailer as a separate space to practice music. But I especially love all the light with windows and garage doors throughout.
Design team: Brian Crabb (designer), Zack Giffin (builder, custom furniture) Vickery Construction (builder) 3 Volve Construction (builder)
Design dilemmas: Because the city wasn’t used to having tiny houses there were certain rules that didn’t quite make sense for a tiny house. I wasn’t allowed to have stairs leading up to the loft, only ladders were allowed. Since it was built, the city is beginning to revisit some of the old rules and hopefully things will be changing.
Photo cred: Don Shreve
Facciate di case industriali grigie
1

