Facciate di Case a Schiera grigie
Filtra anche per:
Budget
Ordina per:Popolari oggi
1 - 20 di 328 foto
1 di 3

Paul Craig
Ispirazione per la facciata di una casa a schiera nera contemporanea di medie dimensioni con rivestimento in metallo
Ispirazione per la facciata di una casa a schiera nera contemporanea di medie dimensioni con rivestimento in metallo
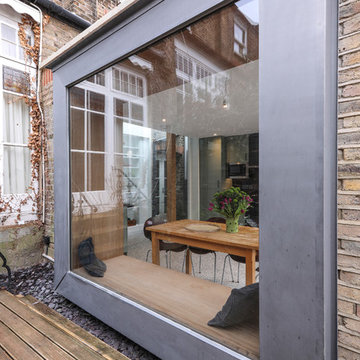
Alex Maguire Photography
One of the nicest thing that can happen as an architect is that a client returns to you because they enjoyed working with us so much the first time round. Having worked on the bathroom in 2016 we were recently asked to look at the kitchen and to advice as to how we could extend into the garden without completely invading the space. We wanted to be able to "sit in the kitchen and still be sitting in the garden".

Foto della facciata di una casa a schiera grigia contemporanea a tre piani di medie dimensioni con rivestimento in legno, tetto piano e scale
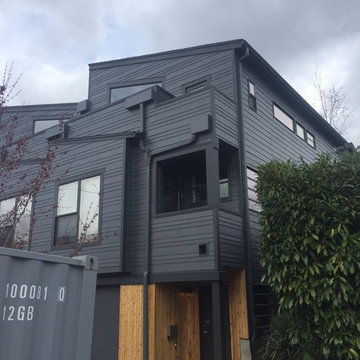
Foto della facciata di una casa grigia moderna a due piani di medie dimensioni con rivestimento con lastre in cemento e copertura a scandole
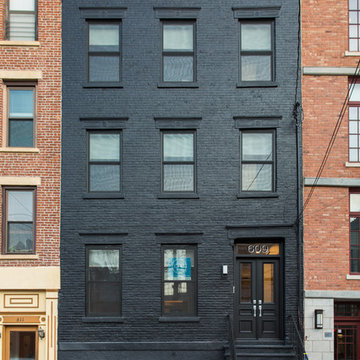
When this non-descript three-story brick row house was purchased by the client, it was stripped completely bare. The owner sought to add additional space, which was achieved by extending the rear of the home by a full 16 feet on the parlor, second and third levels. This not only provided roomier living spaces indoors, it created the opportunity to outfit each reconfigured floor with identical balconies. These outcroppings, finished with matte black railings and full NanaWall folding glass doors, provide the ideal outdoor space for relaxing and entertaining, while creating a harmonious uniformity to the rear façade.
A Grand ARDA for Renovation Design goes to
Dixon Projects
Design: Dixon Projects
From: New York, New York
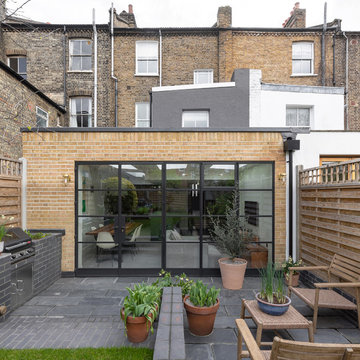
Peter Landers
Idee per la facciata di una casa a schiera beige contemporanea a un piano di medie dimensioni con rivestimento in mattoni, tetto piano e copertura mista
Idee per la facciata di una casa a schiera beige contemporanea a un piano di medie dimensioni con rivestimento in mattoni, tetto piano e copertura mista
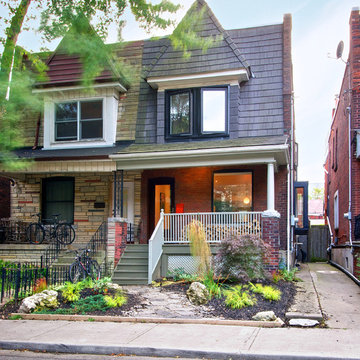
Photo: Andrew Snow © 2013 Houzz
Ispirazione per la facciata di una casa a schiera piccola eclettica
Ispirazione per la facciata di una casa a schiera piccola eclettica
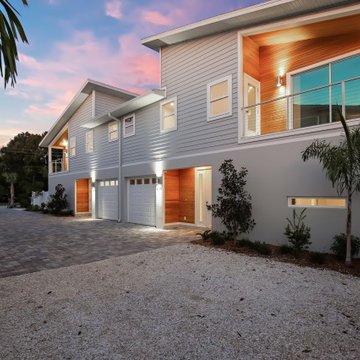
4 Luxury Modern Townhomes built for a real estate investor.
Ispirazione per la facciata di una casa a schiera grigia moderna a due piani di medie dimensioni con rivestimenti misti, tetto a capanna e copertura a scandole
Ispirazione per la facciata di una casa a schiera grigia moderna a due piani di medie dimensioni con rivestimenti misti, tetto a capanna e copertura a scandole
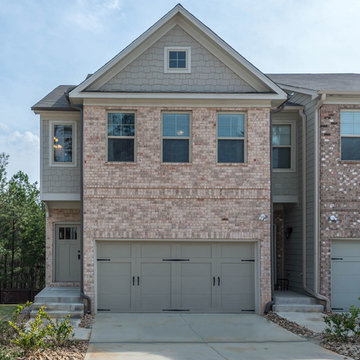
Idee per la facciata di una casa a schiera classica a due piani di medie dimensioni con rivestimenti misti, tetto a capanna e copertura a scandole
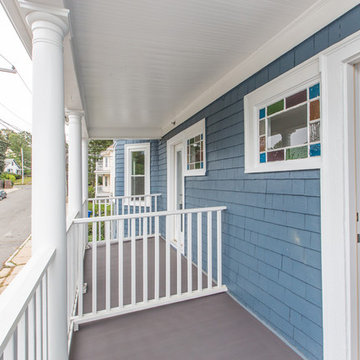
Esempio della facciata di una casa a schiera blu classica a due piani di medie dimensioni con rivestimento in legno e copertura a scandole
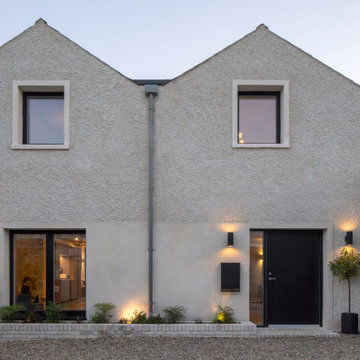
Foto della facciata di una casa a schiera bianca contemporanea a due piani di medie dimensioni con rivestimento in stucco, tetto a capanna, copertura in tegole e tetto nero
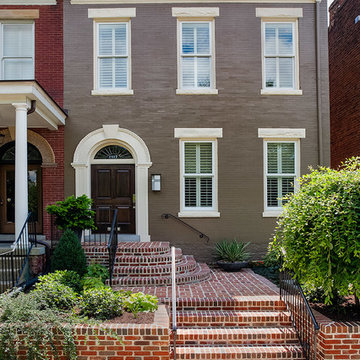
Esempio della facciata di una casa a schiera grigia classica a tre piani con tetto a padiglione, copertura in tegole e scale
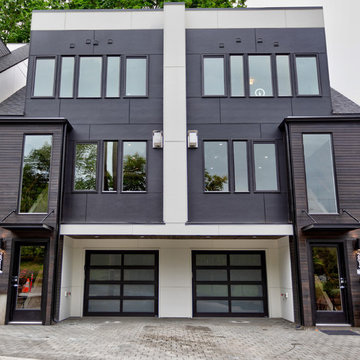
Travis Lawton
Idee per la facciata di una casa a schiera nera moderna a tre piani di medie dimensioni con rivestimenti misti e tetto piano
Idee per la facciata di una casa a schiera nera moderna a tre piani di medie dimensioni con rivestimenti misti e tetto piano
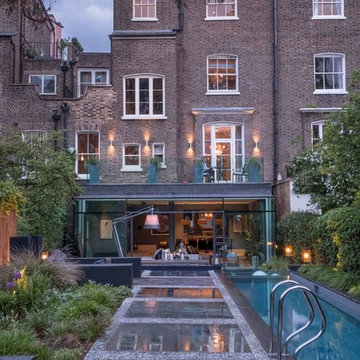
Steve Davies Photography
Ispirazione per la facciata di una casa a schiera ampia marrone contemporanea a tre piani con rivestimento in mattoni e tetto a capanna
Ispirazione per la facciata di una casa a schiera ampia marrone contemporanea a tre piani con rivestimento in mattoni e tetto a capanna
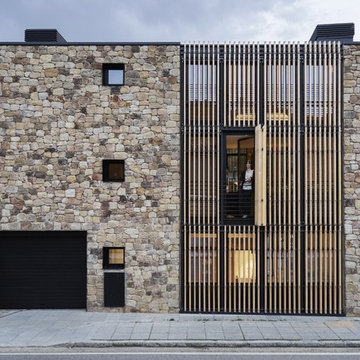
Proyecto: La Reina Obrera y Estudio Hús. Fotografías de Álvaro de la Fuente, La Reina Obrera y BAM.
Ispirazione per la facciata di una casa a schiera marrone contemporanea a tre piani di medie dimensioni con rivestimento in pietra e tetto piano
Ispirazione per la facciata di una casa a schiera marrone contemporanea a tre piani di medie dimensioni con rivestimento in pietra e tetto piano
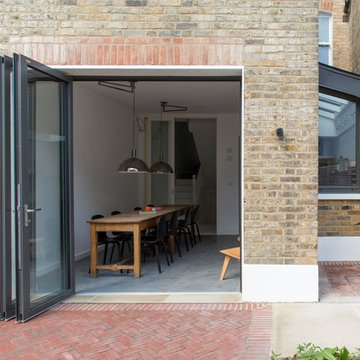
Small side extension made of anthracite zinc and reclaimed brickwork. All construction work Tatham and Gallagher Limited
Rear garden - red cedar fencing and dutch red bricks in herringbone pattern mixed with york stone work slabs
Garden designed by Stephen Grover
Photos by Adam Luszniak
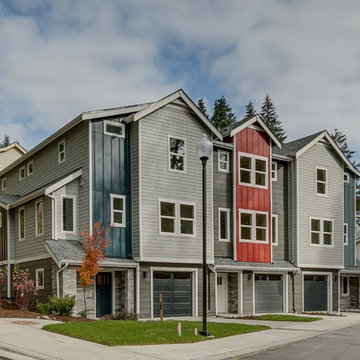
Exterior of the Filbert townhomes; Sherwin Williams paint
Foto della facciata di una casa a schiera multicolore moderna a tre piani di medie dimensioni con rivestimento con lastre in cemento, tetto a capanna e copertura a scandole
Foto della facciata di una casa a schiera multicolore moderna a tre piani di medie dimensioni con rivestimento con lastre in cemento, tetto a capanna e copertura a scandole

The project includes 8 townhouses (that are independently owned as single family homes), developed as 4 individual buildings. Each house has 4 stories, including a large deck off a family room on the fourth floor featuring commanding views of the city and mountains beyond
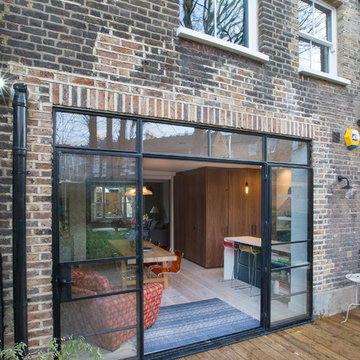
A "Home" should be the physical 'representation' of an individual's or several individuals' personalities. That is exactly what we achieved with this project. After presenting us with an amazing collection of mood boards with everything they aspirated to, we took onboard the core of what was being asked and ran with it.
We ended up gutting out the whole flat and re-designing a new layout that allowed for daylight, intimacy, colour, texture, glamour, luxury and so much attention to detail. All the joinery is bespoke.
Photography by Alex Maguire photography
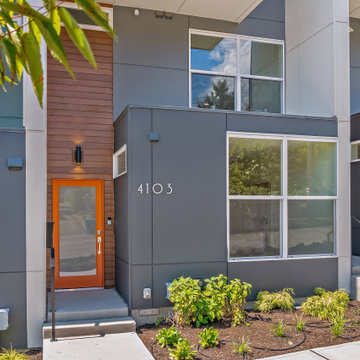
Exterior of 5 rowhouse / townhouses available in Fremont neighborhood of Seattle
Esempio della facciata di una casa a schiera grigia moderna a tre piani di medie dimensioni con rivestimenti misti e tetto piano
Esempio della facciata di una casa a schiera grigia moderna a tre piani di medie dimensioni con rivestimenti misti e tetto piano
Facciate di Case a Schiera grigie
1