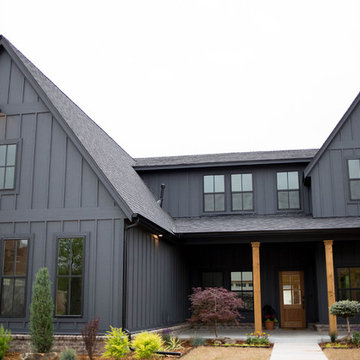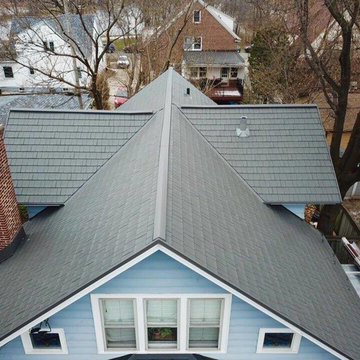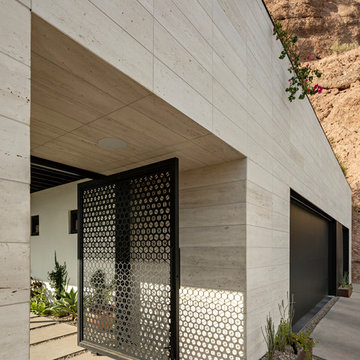Facciate di case grigie
Filtra anche per:
Budget
Ordina per:Popolari oggi
21 - 40 di 72.813 foto
1 di 2

Idee per la villa grande grigia moderna a due piani con rivestimento con lastre in cemento, copertura a scandole e tetto a padiglione

Esempio della facciata di una casa verde american style a un piano di medie dimensioni con tetto a capanna e rivestimento in legno

This mosaic tiled surfboard shower was my design and created by www.willandjane.com - a husband and wife team from San Diego.
Idee per la villa piccola verde stile marinaro a un piano con rivestimento in legno, tetto a capanna e copertura a scandole
Idee per la villa piccola verde stile marinaro a un piano con rivestimento in legno, tetto a capanna e copertura a scandole
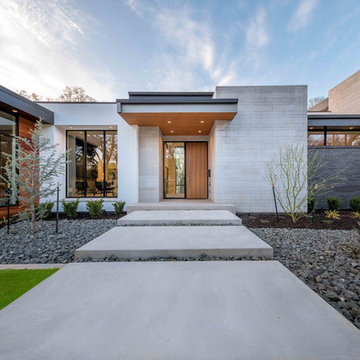
Photography: Costa Christ Media
Builder: Hayes Signature Homes
Interior Design: Justin Kettler
Esempio della facciata di una casa moderna
Esempio della facciata di una casa moderna
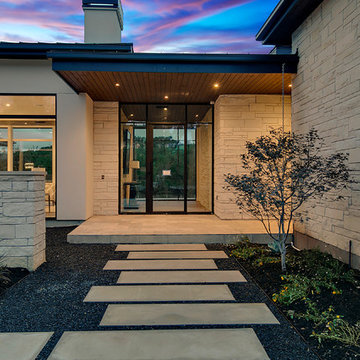
JPM Real Estate Photography
Foto della villa grande bianca contemporanea a un piano con rivestimento in pietra e copertura in metallo o lamiera
Foto della villa grande bianca contemporanea a un piano con rivestimento in pietra e copertura in metallo o lamiera

Mindful Designs, Inc.
Longviews Studios, Inc.
Esempio della facciata di una casa marrone rustica a un piano con rivestimento in legno, tetto a capanna e copertura a scandole
Esempio della facciata di una casa marrone rustica a un piano con rivestimento in legno, tetto a capanna e copertura a scandole

Ispirazione per la facciata di una casa grigia moderna a due piani di medie dimensioni con rivestimento in stucco e copertura in metallo o lamiera

Remodel and addition by Grouparchitect & Eakman Construction. Photographer: AMF Photography.
Ispirazione per la villa blu american style a due piani di medie dimensioni con rivestimento con lastre in cemento, tetto a capanna e copertura a scandole
Ispirazione per la villa blu american style a due piani di medie dimensioni con rivestimento con lastre in cemento, tetto a capanna e copertura a scandole
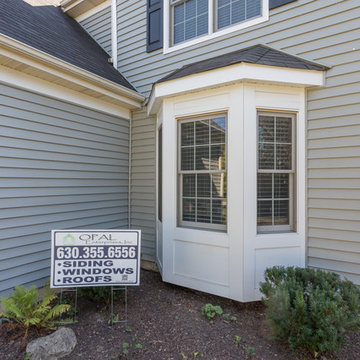
vinyl siding installation
Esempio della villa blu classica a due piani di medie dimensioni con rivestimento in vinile, tetto a padiglione e copertura a scandole
Esempio della villa blu classica a due piani di medie dimensioni con rivestimento in vinile, tetto a padiglione e copertura a scandole

Ispirazione per la villa piccola nera country a un piano con rivestimento in vinile, tetto a capanna e copertura a scandole

Robert Miller Photography
Esempio della villa grande blu american style a tre piani con rivestimento con lastre in cemento, copertura a scandole, tetto a capanna e tetto grigio
Esempio della villa grande blu american style a tre piani con rivestimento con lastre in cemento, copertura a scandole, tetto a capanna e tetto grigio

Idee per la villa grande bianca moderna a un piano con rivestimento in stucco, copertura in metallo o lamiera e tetto piano

Idee per la facciata di una casa blu american style a un piano di medie dimensioni con rivestimento in legno e tetto a capanna
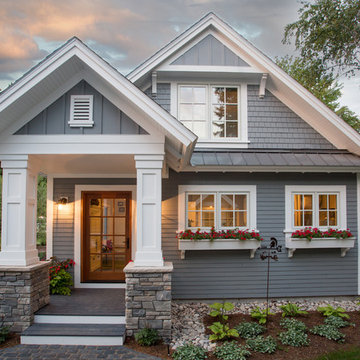
As written in Northern Home & Cottage by Elizabeth Edwards
In general, Bryan and Connie Rellinger loved the charm of the old cottage they purchased on a Crooked Lake peninsula, north of Petoskey. Specifically, however, the presence of a live-well in the kitchen (a huge cement basin with running water for keeping fish alive was right in the kitchen entryway, seriously), rickety staircase and green shag carpet, not so much. An extreme renovation was the only solution. The downside? The rebuild would have to fit into the smallish nonconforming footprint. The upside? That footprint was built when folks could place a building close enough to the water to feel like they could dive in from the house. Ahhh...
Stephanie Baldwin of Edgewater Design helped the Rellingers come up with a timeless cottage design that breathes efficiency into every nook and cranny. It also expresses the synergy of Bryan, Connie and Stephanie, who emailed each other links to products they liked throughout the building process. That teamwork resulted in an interior that sports a young take on classic cottage. Highlights include a brass sink and light fixtures, coffered ceilings with wide beadboard planks, leathered granite kitchen counters and a way-cool floor made of American chestnut planks from an old barn.
Thanks to an abundant use of windows that deliver a grand view of Crooked Lake, the home feels airy and much larger than it is. Bryan and Connie also love how well the layout functions for their family - especially when they are entertaining. The kids' bedrooms are off a large landing at the top of the stairs - roomy enough to double as an entertainment room. When the adults are enjoying cocktail hour or a dinner party downstairs, they can pull a sliding door across the kitchen/great room area to seal it off from the kids' ruckus upstairs (or vice versa!).
From its gray-shingled dormers to its sweet white window boxes, this charmer on Crooked Lake is packed with ideas!
- Jacqueline Southby Photography
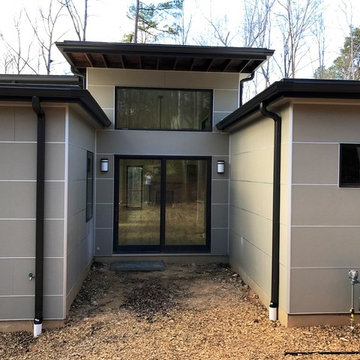
Photo by Arielle Schechter. The tiny courtyard of this house will have a privacy screen and a small water fountain when finished.
Ispirazione per la facciata di una casa piccola beige moderna a un piano con rivestimento con lastre in cemento e tetto piano
Ispirazione per la facciata di una casa piccola beige moderna a un piano con rivestimento con lastre in cemento e tetto piano
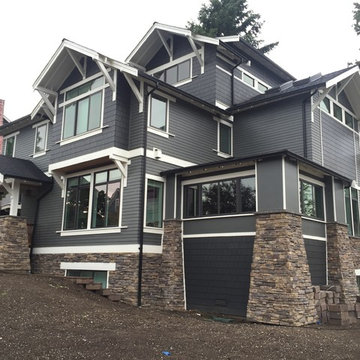
Foto della facciata di una casa grande grigia american style a tre piani con rivestimento in vinile e tetto a capanna
Facciate di case grigie
2
