Facciate di case con copertura in metallo o lamiera
Filtra anche per:
Budget
Ordina per:Popolari oggi
181 - 200 di 46.270 foto
1 di 2
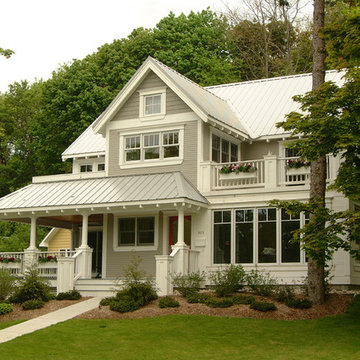
Foto della facciata di una casa classica con rivestimento in legno e copertura in metallo o lamiera

The goal of this project was to build a house that would be energy efficient using materials that were both economical and environmentally conscious. Due to the extremely cold winter weather conditions in the Catskills, insulating the house was a primary concern. The main structure of the house is a timber frame from an nineteenth century barn that has been restored and raised on this new site. The entirety of this frame has then been wrapped in SIPs (structural insulated panels), both walls and the roof. The house is slab on grade, insulated from below. The concrete slab was poured with a radiant heating system inside and the top of the slab was polished and left exposed as the flooring surface. Fiberglass windows with an extremely high R-value were chosen for their green properties. Care was also taken during construction to make all of the joints between the SIPs panels and around window and door openings as airtight as possible. The fact that the house is so airtight along with the high overall insulatory value achieved from the insulated slab, SIPs panels, and windows make the house very energy efficient. The house utilizes an air exchanger, a device that brings fresh air in from outside without loosing heat and circulates the air within the house to move warmer air down from the second floor. Other green materials in the home include reclaimed barn wood used for the floor and ceiling of the second floor, reclaimed wood stairs and bathroom vanity, and an on-demand hot water/boiler system. The exterior of the house is clad in black corrugated aluminum with an aluminum standing seam roof. Because of the extremely cold winter temperatures windows are used discerningly, the three largest windows are on the first floor providing the main living areas with a majestic view of the Catskill mountains.

Craig Kronenberg used simple materials and forms to create this family compound. The use of stained siding, a stone base and a standing seam metal roof make this a low maintenance home. The house is located to focus all rooms on the river view.
Photographs by Harlan Hambright.
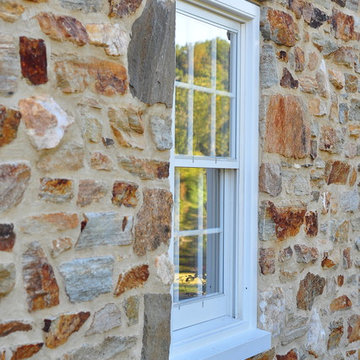
Jim Naylor
Esempio della villa grande beige classica a due piani con rivestimento in pietra, tetto a capanna e copertura in metallo o lamiera
Esempio della villa grande beige classica a due piani con rivestimento in pietra, tetto a capanna e copertura in metallo o lamiera
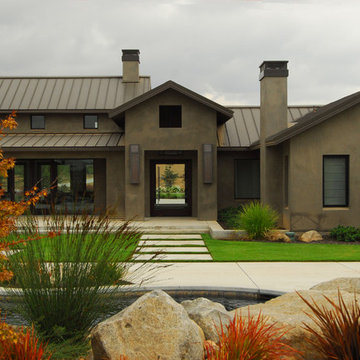
From a raised sitting area above the pool, the view back towrards the house provides a different vantage point for the garden.
Ispirazione per la facciata di una casa country con rivestimento in stucco e copertura in metallo o lamiera
Ispirazione per la facciata di una casa country con rivestimento in stucco e copertura in metallo o lamiera
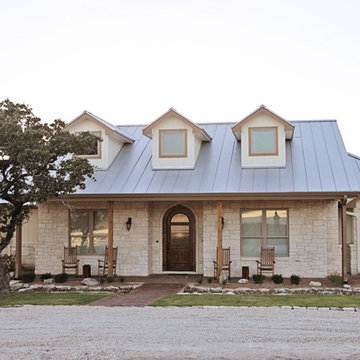
The front porch features include stamped and stained concrete, yellow pine tongue and groove ceiling, cedar posts, a 42" wide by 8' tall alder door with flemish glass,and limestone veneered walls. The roof is galvalume standing seam with three dormers. It offers a very comfortable and inviting appearance to country living.
Rebecca McCoy Photography

Won 2013 AIANC Design Award
Ispirazione per la villa marrone classica a due piani con rivestimento in legno e copertura in metallo o lamiera
Ispirazione per la villa marrone classica a due piani con rivestimento in legno e copertura in metallo o lamiera
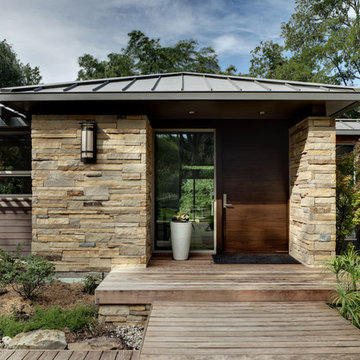
Photo Credit: Charles Smith Photography
Immagine della facciata di una casa contemporanea con rivestimento in pietra e copertura in metallo o lamiera
Immagine della facciata di una casa contemporanea con rivestimento in pietra e copertura in metallo o lamiera
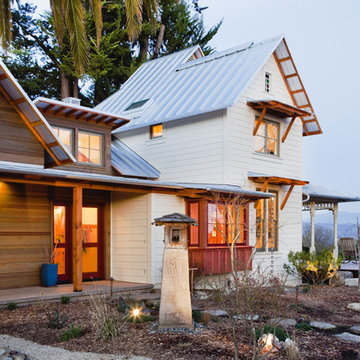
A 100 year old Victorian farmhouse gets a much needed modernization - while retaining its charm and relationship to its garden setting.
© edwardcaldwellphoto.com
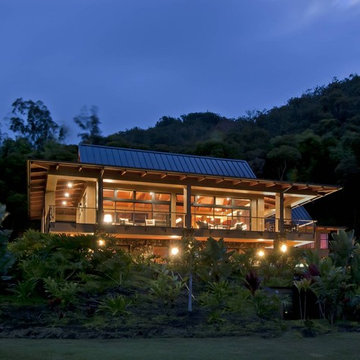
Andrea Brizzi
Idee per la villa grande beige tropicale a due piani con rivestimento in stucco, tetto a padiglione e copertura in metallo o lamiera
Idee per la villa grande beige tropicale a due piani con rivestimento in stucco, tetto a padiglione e copertura in metallo o lamiera
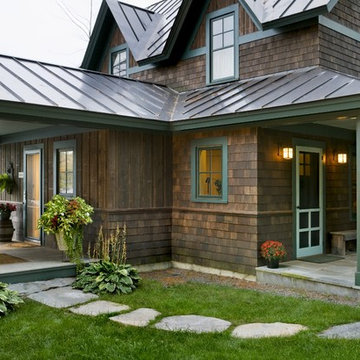
Esempio della facciata di una casa rustica a due piani con rivestimento in legno e copertura in metallo o lamiera
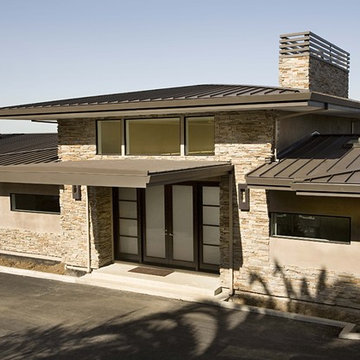
Foto della facciata di una casa contemporanea a un piano con copertura in metallo o lamiera

Ispirazione per la villa grigia moderna a un piano di medie dimensioni con tetto a capanna e copertura in metallo o lamiera

Idee per la villa grande beige industriale a due piani con rivestimento con lastre in cemento, tetto a capanna, copertura in metallo o lamiera, tetto grigio e pannelli e listelle di legno

Reagen Taylor Photography
Esempio della villa bianca contemporanea a due piani di medie dimensioni con rivestimento in stucco, tetto a capanna e copertura in metallo o lamiera
Esempio della villa bianca contemporanea a due piani di medie dimensioni con rivestimento in stucco, tetto a capanna e copertura in metallo o lamiera
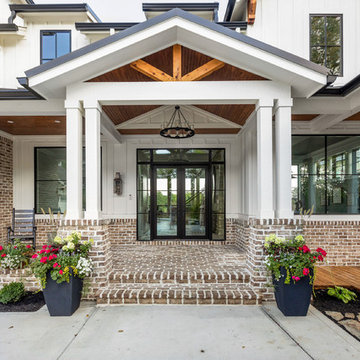
The Home Aesthetic
Idee per la villa ampia bianca country a due piani con rivestimento in mattoni, tetto a capanna e copertura in metallo o lamiera
Idee per la villa ampia bianca country a due piani con rivestimento in mattoni, tetto a capanna e copertura in metallo o lamiera

Esempio della villa beige rustica a un piano di medie dimensioni con rivestimenti misti, tetto a capanna e copertura in metallo o lamiera

Amazing front porch of a modern farmhouse built by Steve Powell Homes (www.stevepowellhomes.com). Photo Credit: David Cannon Photography (www.davidcannonphotography.com)

We used the timber frame of a century old barn to build this rustic modern house. The barn was dismantled, and reassembled on site. Inside, we designed the home to showcase as much of the original timber frame as possible.
Photography by Todd Crawford

Immagine della villa bianca country a due piani con rivestimento in legno, copertura in metallo o lamiera e tetto bianco
Facciate di case con copertura in metallo o lamiera
10