Facciate di case shabby-chic style con copertura in metallo o lamiera
Filtra anche per:
Budget
Ordina per:Popolari oggi
1 - 20 di 53 foto
1 di 3
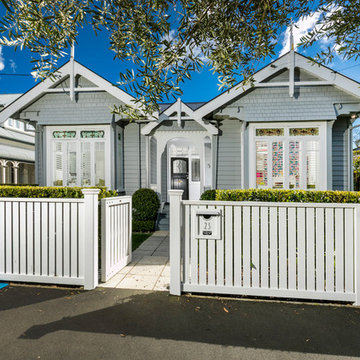
Esempio della villa piccola blu shabby-chic style a un piano con rivestimento in legno, tetto a capanna e copertura in metallo o lamiera
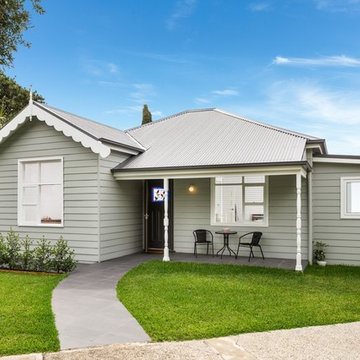
This lovely old home has been given a new lease on life, and will provide a warm sanctuary for a new generation, just as it did long ago.
Foto della villa grigia shabby-chic style a un piano di medie dimensioni con rivestimento in legno, tetto a capanna e copertura in metallo o lamiera
Foto della villa grigia shabby-chic style a un piano di medie dimensioni con rivestimento in legno, tetto a capanna e copertura in metallo o lamiera
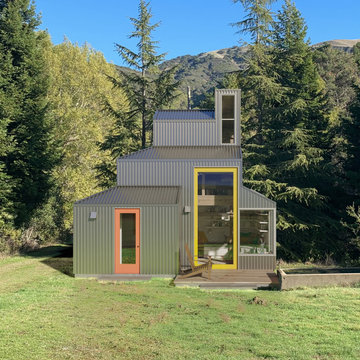
This esteemed 400 SF guest loft cabin & ADU is set apart from the main-house which is down the dirt road and behind the trees. The tiny house sits beside a 75 year old cattle watering trough which now is a plunge for guests. The siding is corrugated galvanized steel which is also found on (much older) farm buildings seen nearby. The yellow sliding door is 6'-0" wide and 12'-0" high and slides into a pocket.
Best Described as California modern, California farm style,
San Francisco Modern, Bay Area modern residential design architects, Sustainability and green design
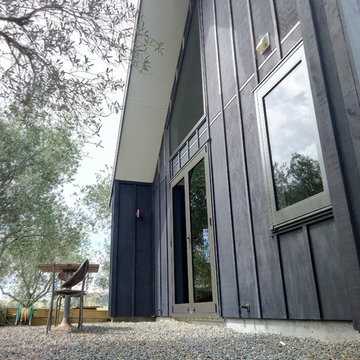
The River House - oard and batten
Esempio della villa piccola shabby-chic style a due piani con rivestimento in legno, tetto a capanna e copertura in metallo o lamiera
Esempio della villa piccola shabby-chic style a due piani con rivestimento in legno, tetto a capanna e copertura in metallo o lamiera
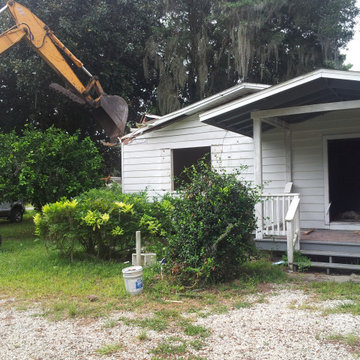
Demolished an old single story home located on the St. John's River and constructed a new two-story custom built home complete with a boat dock and summer kitchen. The first floor of the home is 1652 square feet and the second floor is 1072 square feet making the total square footage 2724 under roof.
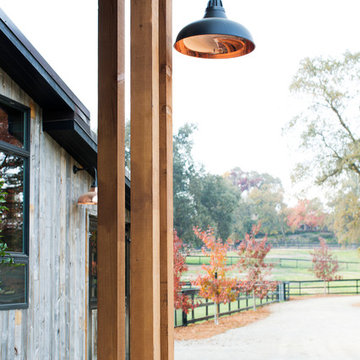
Michelle Drewes Photography
Ispirazione per la facciata di una casa grande grigia shabby-chic style a un piano con rivestimento in legno e copertura in metallo o lamiera
Ispirazione per la facciata di una casa grande grigia shabby-chic style a un piano con rivestimento in legno e copertura in metallo o lamiera
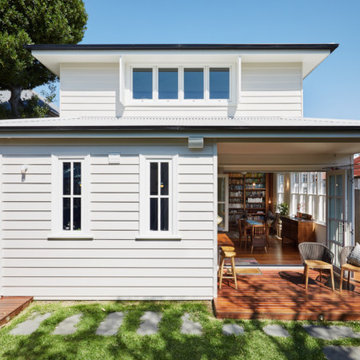
Classic double storey extension to the rear to an existing single storey dwelling. Featuring light coloured cladding and matching coloured window frames. Decking to match internal timber hardwood floor and associated landscaping.
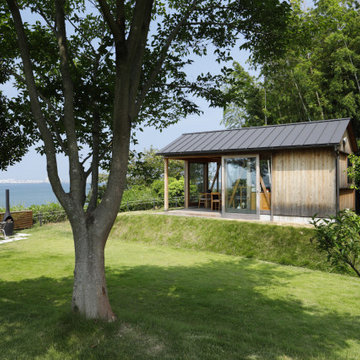
目の前に広がる海を眺めながら、ご家族やご友人と食事を楽しむための小屋です。
Idee per la facciata di una casa shabby-chic style a un piano con tetto a capanna e copertura in metallo o lamiera
Idee per la facciata di una casa shabby-chic style a un piano con tetto a capanna e copertura in metallo o lamiera
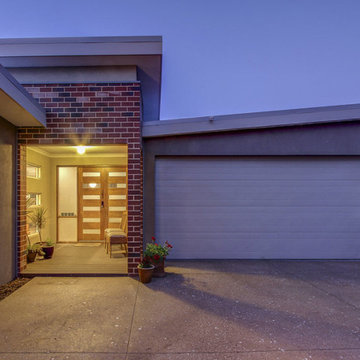
Foto della villa multicolore shabby-chic style a un piano con rivestimento in stucco, tetto piano e copertura in metallo o lamiera
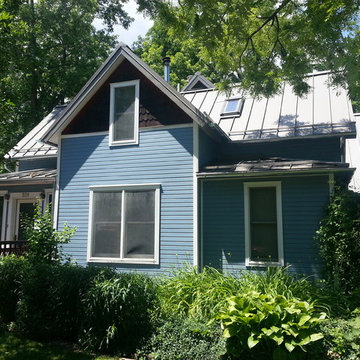
Immagine della villa marrone shabby-chic style a due piani con rivestimenti misti, tetto a padiglione e copertura in metallo o lamiera
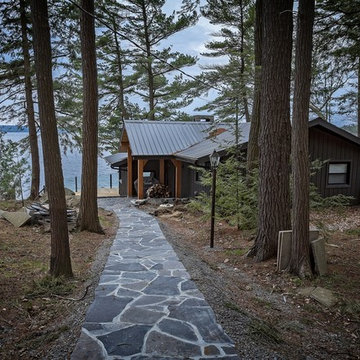
RDZ Photography
Foto della villa grigia shabby-chic style a piani sfalsati di medie dimensioni con rivestimento in legno, tetto a capanna e copertura in metallo o lamiera
Foto della villa grigia shabby-chic style a piani sfalsati di medie dimensioni con rivestimento in legno, tetto a capanna e copertura in metallo o lamiera
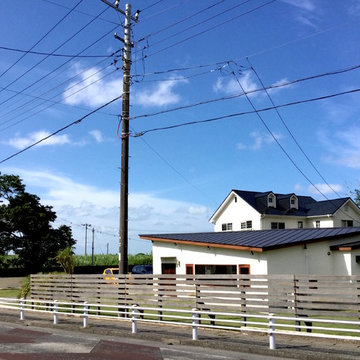
Esempio della villa bianca shabby-chic style a un piano con copertura in metallo o lamiera
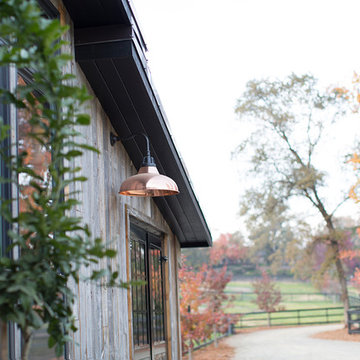
Michelle Drewes Photography
Foto della facciata di una casa grande grigia shabby-chic style a un piano con rivestimento in legno e copertura in metallo o lamiera
Foto della facciata di una casa grande grigia shabby-chic style a un piano con rivestimento in legno e copertura in metallo o lamiera
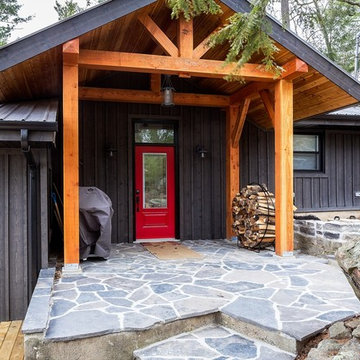
RDZ Photography
Esempio della villa grigia shabby-chic style a piani sfalsati di medie dimensioni con rivestimento in legno, tetto a capanna e copertura in metallo o lamiera
Esempio della villa grigia shabby-chic style a piani sfalsati di medie dimensioni con rivestimento in legno, tetto a capanna e copertura in metallo o lamiera
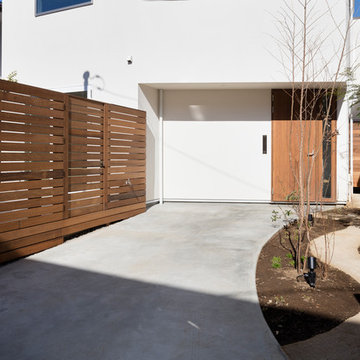
photo:Nobuaki Nakagawa
Idee per la villa bianca shabby-chic style a due piani con rivestimento in cemento, tetto a capanna e copertura in metallo o lamiera
Idee per la villa bianca shabby-chic style a due piani con rivestimento in cemento, tetto a capanna e copertura in metallo o lamiera
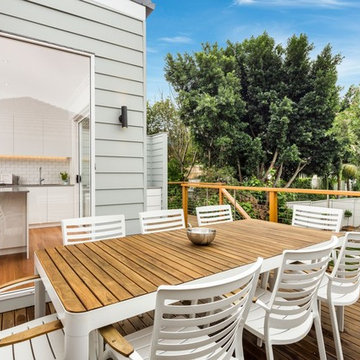
The addition of a new family and kitchen area opening onto a new deck entertaining area, provides a level of family living not previously known in this house.
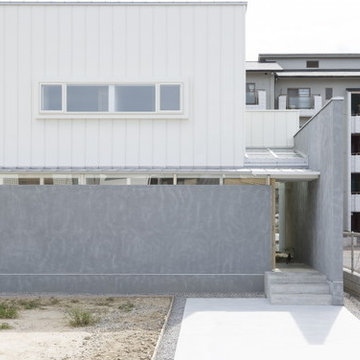
Foto della facciata di una casa bianca shabby-chic style a due piani di medie dimensioni con rivestimento in metallo e copertura in metallo o lamiera
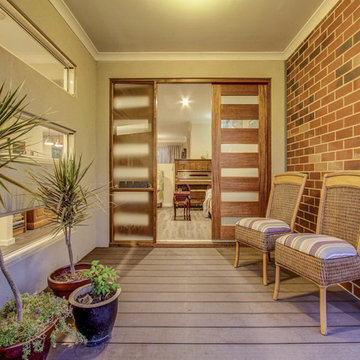
Ispirazione per la villa multicolore shabby-chic style a un piano con rivestimento in stucco, tetto piano e copertura in metallo o lamiera
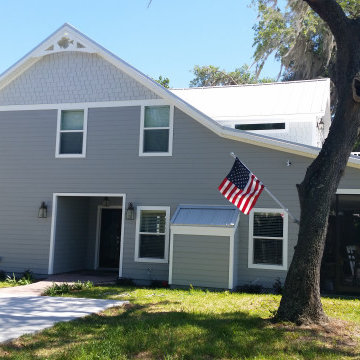
Demolished an old single story home located on the St. John's River and constructed a new two-story custom built home complete with a boat dock and summer kitchen. The first floor of the home is 1652 square feet and the second floor is 1072 square feet making the total square footage 2724 under roof.
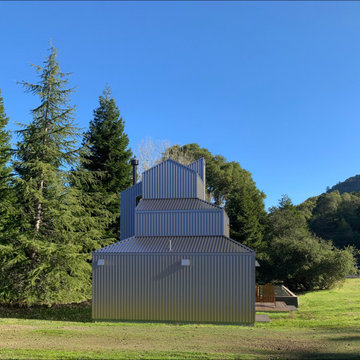
This esteemed 400 SF guest cabin is set apart from the mainhouse which is down the dirt road and behind the trees. The tiny house sits beside a 75 year old cattle watering trought which now is a plunge for guests. The siding is corrugated galvanized steel which is also found on (much older) farm buildings seen nearby--many of which without windows or doors on some facades.
California modern, California farm style,
San Francisco Modern, Bay Area modern residential design architects, Sustainability and green design
Facciate di case shabby-chic style con copertura in metallo o lamiera
1