Facciate di case country con copertura in metallo o lamiera
Filtra anche per:
Budget
Ordina per:Popolari oggi
1 - 20 di 4.030 foto
1 di 3

The Home Aesthetic
Immagine della villa ampia bianca country a due piani con rivestimento in mattoni, tetto a capanna e copertura in metallo o lamiera
Immagine della villa ampia bianca country a due piani con rivestimento in mattoni, tetto a capanna e copertura in metallo o lamiera

Immagine della villa grande country a due piani con rivestimenti misti, tetto a capanna e copertura in metallo o lamiera
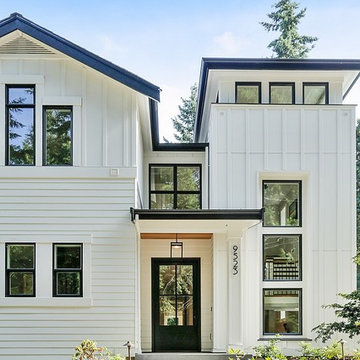
Beautiful new construction modern farmhouse. Hard siding.
Foto della villa bianca country a tre piani con rivestimento con lastre in cemento e copertura in metallo o lamiera
Foto della villa bianca country a tre piani con rivestimento con lastre in cemento e copertura in metallo o lamiera

Polsky Perlstein Architects, Michael Hospelt Photography
Idee per la villa grigia country a un piano con rivestimento in legno, tetto a capanna e copertura in metallo o lamiera
Idee per la villa grigia country a un piano con rivestimento in legno, tetto a capanna e copertura in metallo o lamiera

The pocketing steel lift and slide door opens up the Great Room to the Entry Courtyard for an expanded entertainment space.
Foto della facciata di una casa grigia country a un piano di medie dimensioni con rivestimento in legno, tetto a capanna e copertura in metallo o lamiera
Foto della facciata di una casa grigia country a un piano di medie dimensioni con rivestimento in legno, tetto a capanna e copertura in metallo o lamiera

Immagine della villa bianca country a due piani con rivestimento in legno, copertura in metallo o lamiera e tetto bianco

Elliott Johnson Photographer
Esempio della facciata di una casa grigia country a due piani con tetto a capanna e copertura in metallo o lamiera
Esempio della facciata di una casa grigia country a due piani con tetto a capanna e copertura in metallo o lamiera
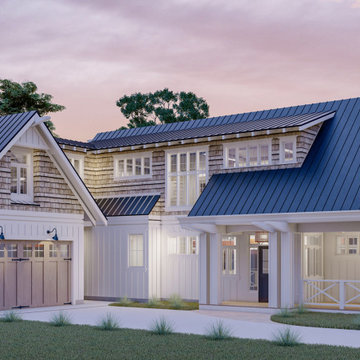
Immagine della villa bianca country a due piani di medie dimensioni con rivestimenti misti, tetto a capanna, copertura in metallo o lamiera, tetto grigio e pannelli e listelle di legno
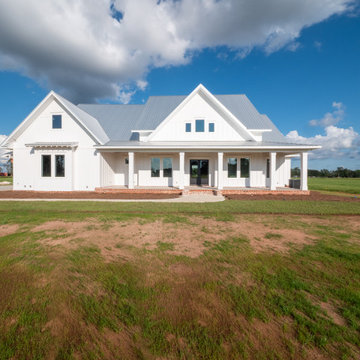
Ispirazione per la villa grande bianca country a due piani con rivestimento con lastre in cemento, tetto a capanna, copertura in metallo o lamiera, tetto grigio e pannelli e listelle di legno
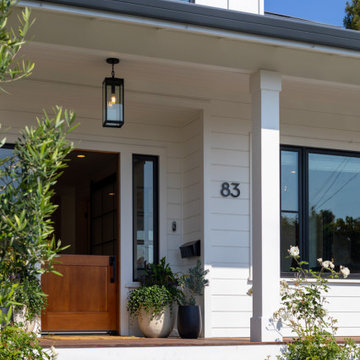
Farmhouse Modern home with horizontal and batten and board white siding and gray/black raised seam metal roofing and black windows.
Immagine della villa bianca country a due piani di medie dimensioni con rivestimento in legno, tetto a padiglione, copertura in metallo o lamiera, tetto grigio e pannelli e listelle di legno
Immagine della villa bianca country a due piani di medie dimensioni con rivestimento in legno, tetto a padiglione, copertura in metallo o lamiera, tetto grigio e pannelli e listelle di legno

Brand new construction in Westport Connecticut. Transitional design. Classic design with a modern influences. Built with sustainable materials and top quality, energy efficient building supplies. HSL worked with renowned architect Peter Cadoux as general contractor on this new home construction project and met the customer's desire on time and on budget.

Exterior of the modern farmhouse using white limestone and a black metal roof.
Esempio della facciata di una casa bianca country a un piano di medie dimensioni con rivestimento in pietra e copertura in metallo o lamiera
Esempio della facciata di una casa bianca country a un piano di medie dimensioni con rivestimento in pietra e copertura in metallo o lamiera

Immagine della villa bianca country a due piani di medie dimensioni con rivestimento con lastre in cemento e copertura in metallo o lamiera
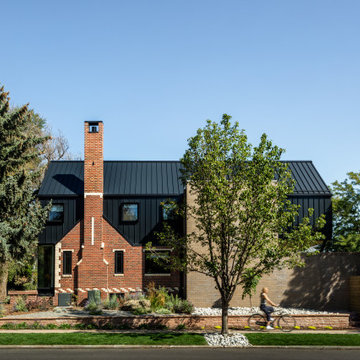
Foto della villa nera country con copertura in metallo o lamiera e tetto nero
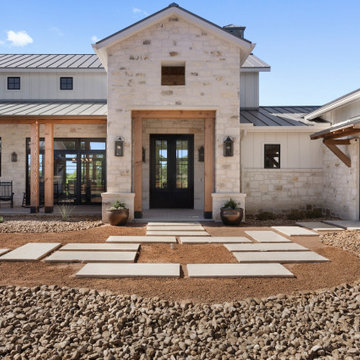
Hill Country Modern Farmhouse perfectly situated on a beautiful lot in the Hidden Springs development in Fredericksburg, TX.
Ispirazione per la villa grande bianca country a un piano con rivestimento in pietra, tetto a capanna e copertura in metallo o lamiera
Ispirazione per la villa grande bianca country a un piano con rivestimento in pietra, tetto a capanna e copertura in metallo o lamiera

A thoughtful, well designed 5 bed, 6 bath custom ranch home with open living, a main level master bedroom and extensive outdoor living space.
This home’s main level finish includes +/-2700 sf, a farmhouse design with modern architecture, 15’ ceilings through the great room and foyer, wood beams, a sliding glass wall to outdoor living, hearth dining off the kitchen, a second main level bedroom with on-suite bath, a main level study and a three car garage.
A nice plan that can customize to your lifestyle needs. Build this home on your property or ours.
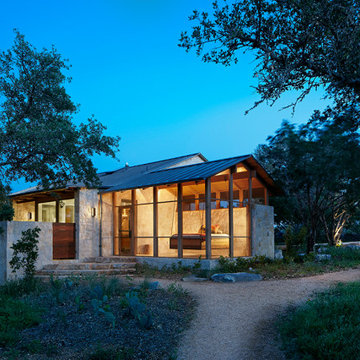
Idee per la facciata di una casa bianca country a un piano di medie dimensioni con rivestimento in pietra e copertura in metallo o lamiera

Dark window frames provide a sophisticated curb appeal. Added warmth from the wooden front door and fence completes the look for this modern farmhouse. Featuring Milgard® Ultra™ Series | C650 Windows and Patio doors in Black Bean.
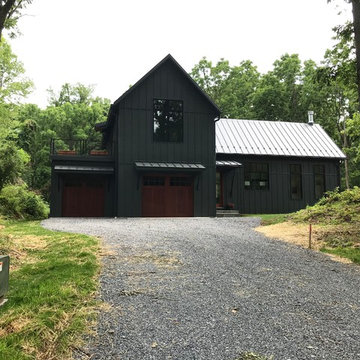
Esempio della villa grande grigia country a due piani con rivestimento in legno, tetto a capanna e copertura in metallo o lamiera

New construction black and white farmhouse featuring a Clopay Coachman Collection carriage style garage door with windows. Insulated steel and composite construction. Automatic overhead door. Photo courtesy J. Campeau Developments.
Facciate di case country con copertura in metallo o lamiera
1