Facciate di case ampie con copertura in metallo o lamiera
Filtra anche per:
Budget
Ordina per:Popolari oggi
1 - 20 di 2.568 foto
1 di 3

View of front porch and flower beds.
Ispirazione per la villa ampia bianca classica a un piano con rivestimento in pietra, tetto a padiglione, copertura in metallo o lamiera e tetto nero
Ispirazione per la villa ampia bianca classica a un piano con rivestimento in pietra, tetto a padiglione, copertura in metallo o lamiera e tetto nero

Perched on the edge of a waterfront cliff, this guest house echoes the contemporary design aesthetic of the property’s main residence. Each pod contains a guest suite that is connected to the main living space via a glass link, and a third suite is located on the second floor.

Esempio della villa ampia beige moderna a un piano con rivestimento in stucco, tetto a padiglione, copertura in metallo o lamiera e tetto nero

A series of cantilevered gables that separate each space visually. On the left, the Primary bedroom features its own private outdoor area, with direct access to the refreshing pool. In the middle, the stone walls highlight the living room, with large sliding doors that connect to the outside. The open floor kitchen and family room are on the right, with access to the cabana.
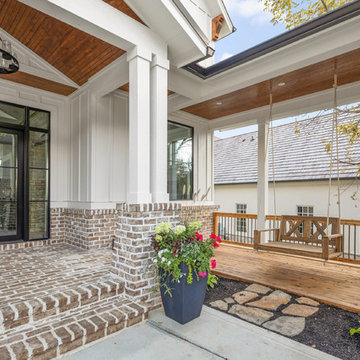
The Home Aesthetic
Immagine della villa ampia bianca country a due piani con rivestimento in mattoni, tetto a capanna e copertura in metallo o lamiera
Immagine della villa ampia bianca country a due piani con rivestimento in mattoni, tetto a capanna e copertura in metallo o lamiera

Justin Krug Photography
Ispirazione per la villa ampia grigia country a due piani con rivestimento in legno, tetto a capanna e copertura in metallo o lamiera
Ispirazione per la villa ampia grigia country a due piani con rivestimento in legno, tetto a capanna e copertura in metallo o lamiera

Ric Stovall
Idee per la facciata di una casa ampia marrone contemporanea a tre piani con rivestimento in pietra e copertura in metallo o lamiera
Idee per la facciata di una casa ampia marrone contemporanea a tre piani con rivestimento in pietra e copertura in metallo o lamiera

Shaun Ring
Foto della villa ampia beige american style a due piani con copertura in metallo o lamiera, rivestimento con lastre in cemento e tetto a capanna
Foto della villa ampia beige american style a due piani con copertura in metallo o lamiera, rivestimento con lastre in cemento e tetto a capanna

Positioned at the base of Camelback Mountain this hacienda is muy caliente! Designed for dear friends from New York, this home was carefully extracted from the Mrs’ mind.
She had a clear vision for a modern hacienda. Mirroring the clients, this house is both bold and colorful. The central focus was hospitality, outdoor living, and soaking up the amazing views. Full of amazing destinations connected with a curving circulation gallery, this hacienda includes water features, game rooms, nooks, and crannies all adorned with texture and color.
This house has a bold identity and a warm embrace. It was a joy to design for these long-time friends, and we wish them many happy years at Hacienda Del Sueño.
Project Details // Hacienda del Sueño
Architecture: Drewett Works
Builder: La Casa Builders
Landscape + Pool: Bianchi Design
Interior Designer: Kimberly Alonzo
Photographer: Dino Tonn
Wine Room: Innovative Wine Cellar Design
Publications
“Modern Hacienda: East Meets West in a Fabulous Phoenix Home,” Phoenix Home & Garden, November 2009
Awards
ASID Awards: First place – Custom Residential over 6,000 square feet
2009 Phoenix Home and Garden Parade of Homes

Marian Riabic
Idee per la villa ampia grigia contemporanea a un piano con rivestimento in metallo, tetto a capanna e copertura in metallo o lamiera
Idee per la villa ampia grigia contemporanea a un piano con rivestimento in metallo, tetto a capanna e copertura in metallo o lamiera
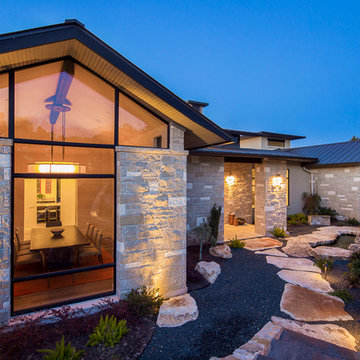
Fine Focus Photography
Idee per la villa ampia multicolore contemporanea a un piano con rivestimento in pietra, tetto a capanna e copertura in metallo o lamiera
Idee per la villa ampia multicolore contemporanea a un piano con rivestimento in pietra, tetto a capanna e copertura in metallo o lamiera
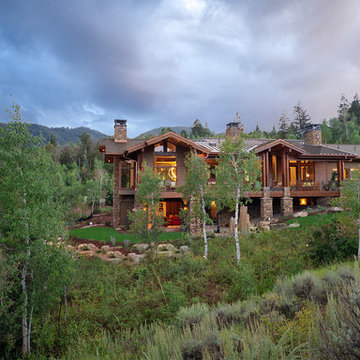
Douglas Knight Construction
Foto della villa ampia marrone contemporanea a due piani con rivestimento in pietra, tetto piano e copertura in metallo o lamiera
Foto della villa ampia marrone contemporanea a due piani con rivestimento in pietra, tetto piano e copertura in metallo o lamiera

This modern custom home is a beautiful blend of thoughtful design and comfortable living. No detail was left untouched during the design and build process. Taking inspiration from the Pacific Northwest, this home in the Washington D.C suburbs features a black exterior with warm natural woods. The home combines natural elements with modern architecture and features clean lines, open floor plans with a focus on functional living.
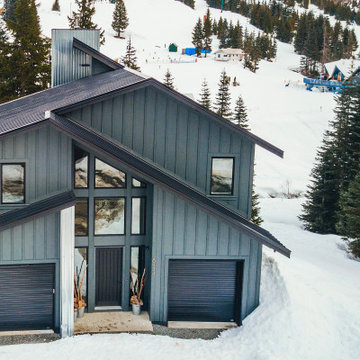
Set against the backdrop of Sasquatch Ski Mountain, this striking cabin rises to capture wide views of the hill. Gracious overhang over the porches. Exterior Hardie siding in Benjamin Moore Notre Dame. Black metal Prolock roofing with black frame rake windows. Beautiful covered porches in tongue and groove wood.
Photo by Brice Ferre
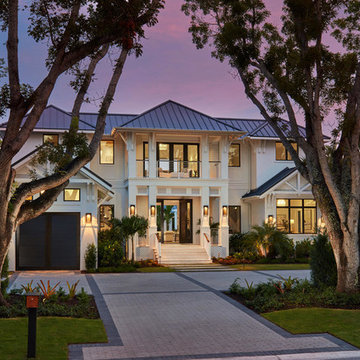
Photo: Blaine Jonathan
Immagine della villa ampia bianca classica a due piani con rivestimento in stucco, copertura in metallo o lamiera e tetto a padiglione
Immagine della villa ampia bianca classica a due piani con rivestimento in stucco, copertura in metallo o lamiera e tetto a padiglione
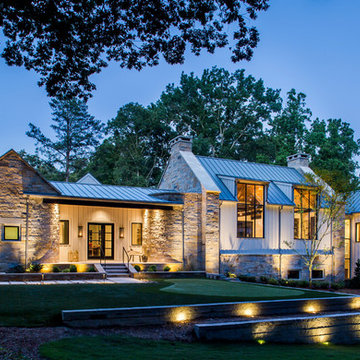
Jeff Herr Photography
Esempio della villa ampia beige country a un piano con rivestimenti misti e copertura in metallo o lamiera
Esempio della villa ampia beige country a un piano con rivestimenti misti e copertura in metallo o lamiera

Exterior
Idee per la villa ampia bianca country a due piani con copertura in metallo o lamiera, rivestimento in legno e tetto a capanna
Idee per la villa ampia bianca country a due piani con copertura in metallo o lamiera, rivestimento in legno e tetto a capanna
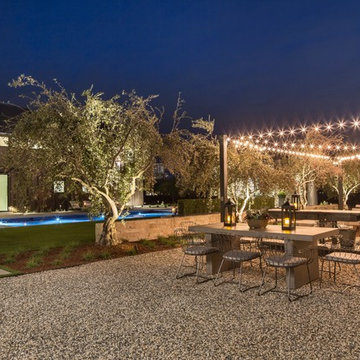
www.jacobelliott.com
Idee per la villa ampia marrone contemporanea a due piani con rivestimento in legno e copertura in metallo o lamiera
Idee per la villa ampia marrone contemporanea a due piani con rivestimento in legno e copertura in metallo o lamiera
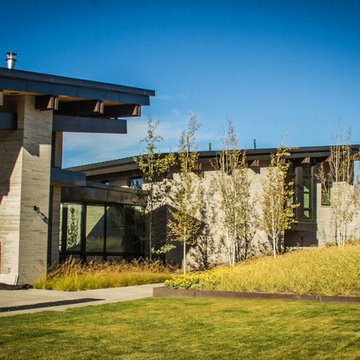
Immagine della facciata di una casa ampia grigia contemporanea a un piano con rivestimento in pietra e copertura in metallo o lamiera
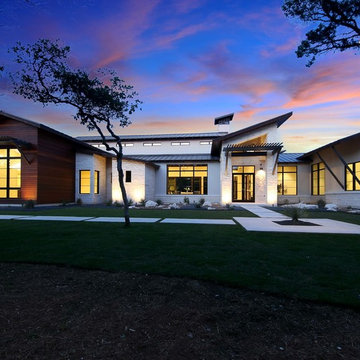
Cordillera Ranch Residence
Builder: Todd Glowka
Designer: Jessica Claiborne, Claiborne & Co too
Photo Credits: Lauren Keller
Materials Used: Macchiato Plank, Vaal 3D Wallboard, Ipe Decking
European Oak Engineered Wood Flooring, Engineered Red Oak 3D wall paneling, Ipe Decking on exterior walls.
This beautiful home, located in Boerne, Tx, utilizes our Macchiato Plank for the flooring, Vaal 3D Wallboard on the chimneys, and Ipe Decking for the exterior walls. The modern luxurious feel of our products are a match made in heaven for this upscale residence.
Facciate di case ampie con copertura in metallo o lamiera
1