Facciate di case con copertura in metallo o lamiera e tetto grigio
Filtra anche per:
Budget
Ordina per:Popolari oggi
1 - 20 di 5.228 foto
1 di 3

The Guemes Island cabin is designed with a SIPS roof and foundation built with ICF. The exterior walls are highly insulated to bring the home to a new passive house level of construction. The highly efficient exterior envelope of the home helps to reduce the amount of energy needed to heat and cool the home, thus creating a very comfortable environment in the home.
Design by: H2D Architecture + Design
www.h2darchitects.com
Photos: Chad Coleman Photography
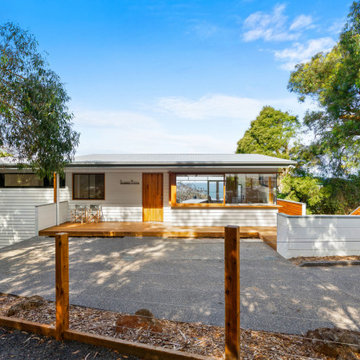
Immagine della villa bianca moderna a due piani con rivestimento in legno, tetto a capanna, copertura in metallo o lamiera e tetto grigio

Esempio della facciata di una casa grigia moderna a due piani di medie dimensioni con rivestimento in legno, copertura in metallo o lamiera, tetto grigio e pannelli e listelle di legno

Ispirazione per la villa grande rossa country a due piani con rivestimento con lastre in cemento, tetto a capanna, copertura in metallo o lamiera, tetto grigio e pannelli e listelle di legno

Immagine della facciata di una casa grigia moderna a due piani con rivestimento in legno, copertura in metallo o lamiera e tetto grigio

Esempio della villa ampia bianca moderna a due piani con rivestimento in stucco, tetto a padiglione, copertura in metallo o lamiera e tetto grigio

Before and after update to a ranch style house. The design focuses on making the front porch more inviting and less heavy.
Ispirazione per la villa bianca american style a un piano di medie dimensioni con rivestimento in mattoni, tetto a capanna, copertura in metallo o lamiera e tetto grigio
Ispirazione per la villa bianca american style a un piano di medie dimensioni con rivestimento in mattoni, tetto a capanna, copertura in metallo o lamiera e tetto grigio

Esempio della villa bianca country a tre piani di medie dimensioni con rivestimenti misti, tetto a capanna, copertura in metallo o lamiera, tetto grigio e pannelli e listelle di legno

Prairie Cottage- Florida Cracker inspired 4 square cottage
Esempio della micro casa piccola marrone country a un piano con rivestimento in legno, tetto a capanna, copertura in metallo o lamiera, tetto grigio e pannelli e listelle di legno
Esempio della micro casa piccola marrone country a un piano con rivestimento in legno, tetto a capanna, copertura in metallo o lamiera, tetto grigio e pannelli e listelle di legno

Historic exterior struction of Sullivan's Island home, exposed rafters, painted wood porches, decorative lanterns, and nostalgic custom stair railing design

Foto della villa grande grigia country a due piani con rivestimento con lastre in cemento, tetto a capanna, copertura in metallo o lamiera, tetto grigio e pannelli e listelle di legno

Фасад дома облицован скандинавской тонкопиленой доской с поднятым ворсом, окрашенной на производстве.
Оконные откосы и декор — из сухой строганой доски толщиной 45мм.

Esempio della facciata di una casa grande beige moderna a un piano con rivestimento in pietra, copertura in metallo o lamiera e tetto grigio
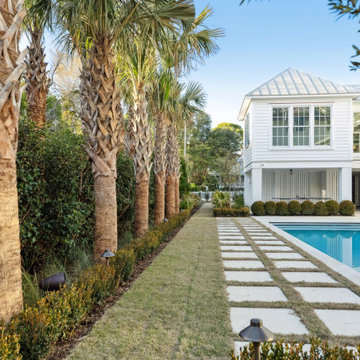
Custom home with cedar lap siding, vertical painted lattice, hand-crimped metal roof and beautiful landscaping featuring shellstone pavers
Immagine della villa bianca stile marinaro a tre piani con rivestimento in legno, copertura in metallo o lamiera e tetto grigio
Immagine della villa bianca stile marinaro a tre piani con rivestimento in legno, copertura in metallo o lamiera e tetto grigio
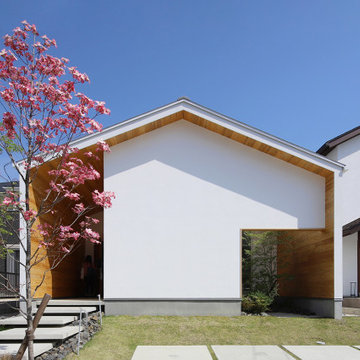
美しい木の板張りが、真っ白な外壁のアクセントになり、温かみのある佇まいを生む。中庭に配された草木がゆるやかに視線を遮り、たっぷりの光と緑を楽しめる住まいとなった。玄関前の広いポーチには、屋外収納があり、玄関まわりをすっきりと片付けられて便利。
Ispirazione per la villa bianca a un piano con rivestimento in stucco, tetto a capanna, copertura in metallo o lamiera e tetto grigio
Ispirazione per la villa bianca a un piano con rivestimento in stucco, tetto a capanna, copertura in metallo o lamiera e tetto grigio
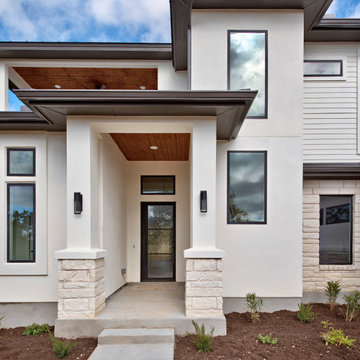
Esempio della villa bianca classica a due piani di medie dimensioni con rivestimento in stucco, tetto a padiglione, copertura in metallo o lamiera e tetto grigio
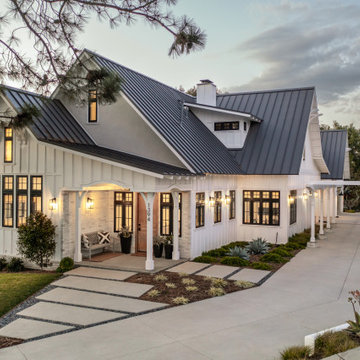
Magnolia - Carlsbad, CA
3,000+ sf two-story home, 4 bedrooms, 3.5 baths, plus a connected two-stall garage/ exercise space with bonus room above.
Magnolia is a significant transformation of the owner's childhood home. Features like the steep 12:12 metal roofs softening to 3:12 pitches; soft arch-shaped doug fir beams; custom-designed double gable brackets; exaggerated beam extensions; a detached arched/ louvered carport marching along the front of the home; an expansive rear deck with beefy brick bases with quad columns, large protruding arched beams; an arched louvered structure centered on an outdoor fireplace; cased out openings, detailed trim work throughout the home; and many other architectural features have created a unique and elegant home along Highland Ave. in Carlsbad, CA.

Immagine della villa beige country a un piano di medie dimensioni con rivestimenti misti, tetto a capanna, copertura in metallo o lamiera, tetto grigio e pannelli e listelle di legno

Exterior of all new home built on original foundation.
Builder: Blue Sound Construction, Inc.
Design: MAKE Design
Photo: Miranda Estes Photography
Foto della villa grande bianca country a tre piani con rivestimenti misti, tetto a capanna, copertura in metallo o lamiera, tetto grigio e pannelli e listelle di legno
Foto della villa grande bianca country a tre piani con rivestimenti misti, tetto a capanna, copertura in metallo o lamiera, tetto grigio e pannelli e listelle di legno

Prairie Cottage- Florida Cracker inspired 4 square cottage
Idee per la micro casa piccola marrone country a un piano con rivestimento in legno, tetto a capanna, copertura in metallo o lamiera, tetto grigio e pannelli e listelle di legno
Idee per la micro casa piccola marrone country a un piano con rivestimento in legno, tetto a capanna, copertura in metallo o lamiera, tetto grigio e pannelli e listelle di legno
Facciate di case con copertura in metallo o lamiera e tetto grigio
1