Facciate di case con copertura in metallo o lamiera e tetto grigio
Filtra anche per:
Budget
Ordina per:Popolari oggi
21 - 40 di 5.235 foto
1 di 3

Idee per la villa bianca contemporanea a due piani con tetto a capanna, copertura in metallo o lamiera e tetto grigio
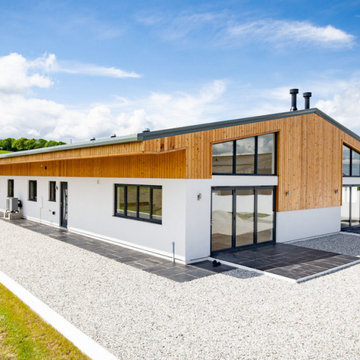
Our Clients wanted to convert a former cattle barn, into a luxury new home.
In recent years planning law changed to allow the conversion of agricultural buildings to residential dwellings under permitted development legislation (Class Q). This wonderfully converted barn is an example of what can be done within the strict guidelines of this legislation. A former cattle barn, this building is now a stunning residential home. And that’s not the end of the story… Once a Class Q development has been granted it is possible to then re-apply for Full Planning Consent to demolish the existing building entirely and replace it with a brand new dwelling, not constrained to the regulations required under the original Class Q Approval. Get in touch to find out more...
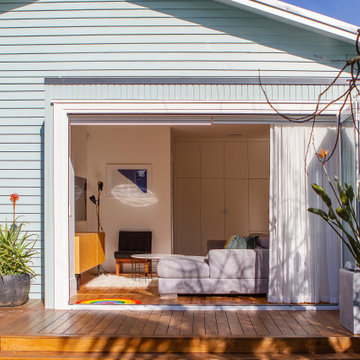
Idee per la villa piccola blu contemporanea a un piano con rivestimento in legno, tetto a capanna, copertura in metallo o lamiera, tetto grigio e pannelli sovrapposti
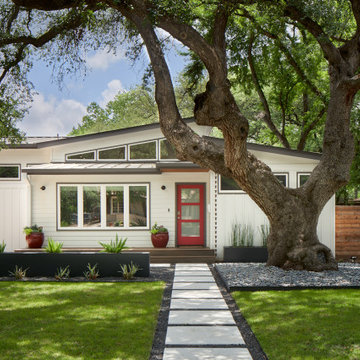
Our team of Austin architects transformed a 1950s home into a mid-century modern retreat for this renovation and addition project. The retired couple who owns the house came to us seeking a design that would bring in natural light and accommodate their many hobbies while offering a modern and streamlined design. The original structure featured an awkward floor plan of choppy spaces divided by various step-downs and a central living area that felt dark and closed off from the outside. Our main goal was to bring in natural light and take advantage of the property’s fantastic backyard views of a peaceful creek. We raised interior floors to the same level, eliminating sunken rooms and step-downs to allow for a more open, free-flowing floor plan. To increase natural light, we changed the traditional hip roofline to a more modern single slope with clerestory windows that take advantage of treetop views. Additionally, we added all new windows strategically positioned to frame views of the backyard. A new open-concept kitchen and living area occupy the central home where previously underutilized rooms once sat. The kitchen features an oversized island, quartzite counters, and upper glass cabinets that mirror the clerestory windows of the room. Large sliding doors spill out to a new covered and raised deck that overlooks Shoal Creek and new backyard amenities, like a bocce ball court and paved walkways. Finally, we finished the home's exterior with durable and low-maintenance cement plank siding and a metal roof in a palette of neutral grays and whites. A bright red door creates a warm welcome to this newly renovated Austin home.
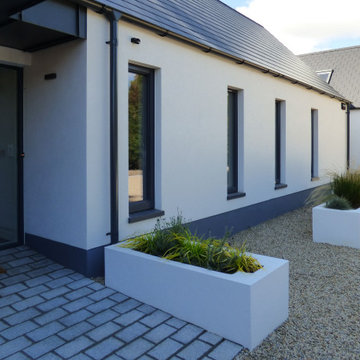
Detached contemporary cottage cluster
Esempio della villa bianca a due piani di medie dimensioni con rivestimento in metallo, tetto a capanna, copertura in metallo o lamiera e tetto grigio
Esempio della villa bianca a due piani di medie dimensioni con rivestimento in metallo, tetto a capanna, copertura in metallo o lamiera e tetto grigio
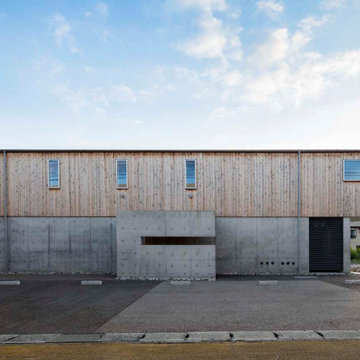
外観(写真:小川重雄)
Esempio della villa grigia moderna a due piani di medie dimensioni con rivestimento in legno, tetto a capanna, copertura in metallo o lamiera, tetto grigio e pannelli e listelle di legno
Esempio della villa grigia moderna a due piani di medie dimensioni con rivestimento in legno, tetto a capanna, copertura in metallo o lamiera, tetto grigio e pannelli e listelle di legno
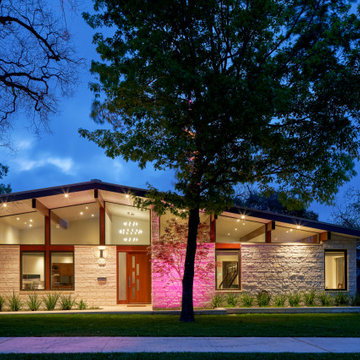
Front Exterior
Ispirazione per la villa bianca moderna a un piano di medie dimensioni con rivestimento in pietra, tetto a capanna, copertura in metallo o lamiera, tetto grigio e pannelli sovrapposti
Ispirazione per la villa bianca moderna a un piano di medie dimensioni con rivestimento in pietra, tetto a capanna, copertura in metallo o lamiera, tetto grigio e pannelli sovrapposti

Exterior Front Elevation
Ispirazione per la villa grande bianca stile marinaro a piani sfalsati con rivestimento in legno, copertura in metallo o lamiera, tetto grigio e pannelli e listelle di legno
Ispirazione per la villa grande bianca stile marinaro a piani sfalsati con rivestimento in legno, copertura in metallo o lamiera, tetto grigio e pannelli e listelle di legno
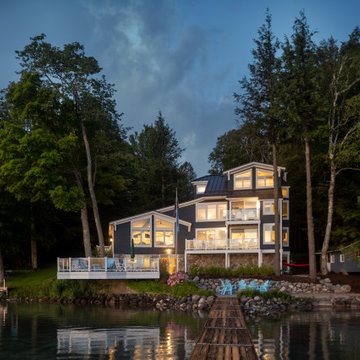
Immagine della villa grande blu classica a quattro piani con rivestimento in vinile, copertura in metallo o lamiera e tetto grigio

Esempio della villa grande bianca moderna a due piani con copertura in metallo o lamiera e tetto grigio
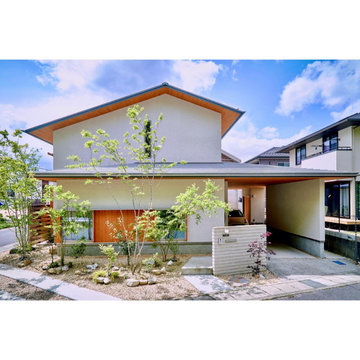
外壁/そとん壁
Immagine della villa bianca con tetto a padiglione, copertura in metallo o lamiera e tetto grigio
Immagine della villa bianca con tetto a padiglione, copertura in metallo o lamiera e tetto grigio
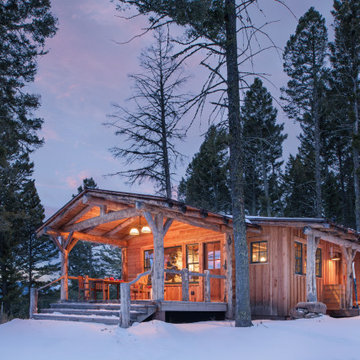
Esempio della villa marrone rustica a un piano di medie dimensioni con rivestimento in legno, tetto a capanna, copertura in metallo o lamiera, tetto grigio e pannelli e listelle di legno

Idee per la villa bianca moderna a due piani di medie dimensioni con rivestimento con lastre in cemento, tetto piano, copertura in metallo o lamiera e tetto grigio

Vertical cedar, smooth stucco, clean white siding, and metal standing seam roof create a modern cottage aesthetic for curb appeal at the front exterior of this Laguna Beach home.
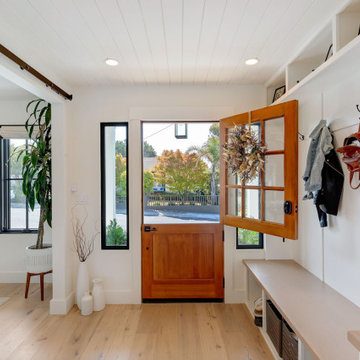
Farmhouse Modern home with horizontal and batten and board white siding and gray/black raised seam metal roofing and black windows.
Idee per la villa bianca country a due piani di medie dimensioni con rivestimento in legno, tetto a padiglione, copertura in metallo o lamiera, tetto grigio e pannelli e listelle di legno
Idee per la villa bianca country a due piani di medie dimensioni con rivestimento in legno, tetto a padiglione, copertura in metallo o lamiera, tetto grigio e pannelli e listelle di legno
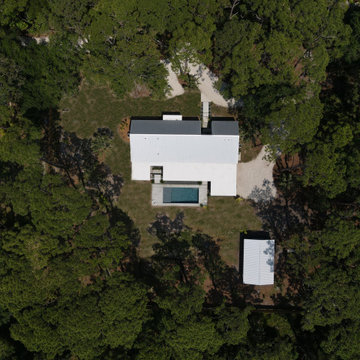
Idee per la villa multicolore contemporanea a un piano di medie dimensioni con rivestimenti misti, tetto a capanna, copertura in metallo o lamiera e tetto grigio
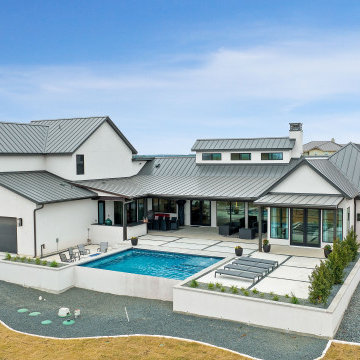
Immagine della villa bianca classica a due piani con rivestimento in stucco, tetto a capanna, copertura in metallo o lamiera e tetto grigio
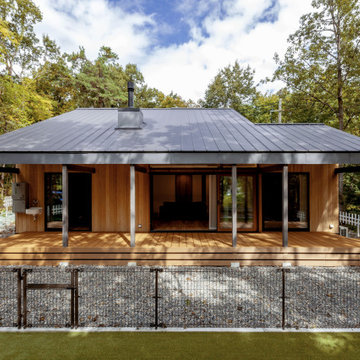
林の中に佇むA邸一見すると平屋建てのようだが実は2階建て。周囲は雑草が生えにくいよう砕石を敷いた。愛犬のための芝敷きのドッグランも設置。
Immagine della villa nera a due piani di medie dimensioni con rivestimento in legno, tetto a capanna, copertura in metallo o lamiera, tetto grigio e pannelli e listelle di legno
Immagine della villa nera a due piani di medie dimensioni con rivestimento in legno, tetto a capanna, copertura in metallo o lamiera, tetto grigio e pannelli e listelle di legno

Cottage renovation and refurbishment to create a cluster of two blocks making a modern plan for living and sleeping
Esempio della villa bianca moderna a due piani di medie dimensioni con rivestimento in metallo, tetto a capanna, copertura in metallo o lamiera e tetto grigio
Esempio della villa bianca moderna a due piani di medie dimensioni con rivestimento in metallo, tetto a capanna, copertura in metallo o lamiera e tetto grigio

The compact subdued cabin nestled under a lush second-growth forest overlooking Lake Rosegir. Built over an existing foundation, the new building is just over 800 square feet. Early design discussions focused on creating a compact, structure that was simple, unimposing, and efficient. Hidden in the foliage clad in dark stained cedar, the house welcomes light inside even on the grayest days. A deck sheltered under 100 yr old cedars is a perfect place to watch the water.
Project Team | Lindal Home
Architectural Designer | OTO Design
General Contractor | Love and sons
Photography | Patrick
Facciate di case con copertura in metallo o lamiera e tetto grigio
2