Facciate di case a due piani con copertura in metallo o lamiera
Filtra anche per:
Budget
Ordina per:Popolari oggi
1 - 20 di 25.258 foto
1 di 3

The Guemes Island cabin is designed with a SIPS roof and foundation built with ICF. The exterior walls are highly insulated to bring the home to a new passive house level of construction. The highly efficient exterior envelope of the home helps to reduce the amount of energy needed to heat and cool the home, thus creating a very comfortable environment in the home.
Design by: H2D Architecture + Design
www.h2darchitects.com
Photos: Chad Coleman Photography
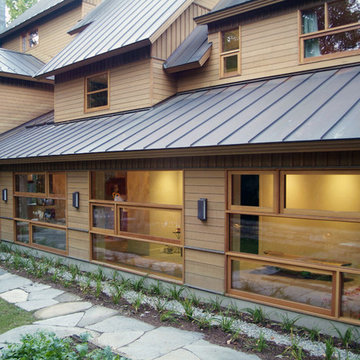
Foto della villa grande beige rustica a due piani con rivestimento in legno e copertura in metallo o lamiera

Photography by Keith Isaacs
Foto della villa nera moderna a due piani di medie dimensioni con rivestimento in legno, tetto piano e copertura in metallo o lamiera
Foto della villa nera moderna a due piani di medie dimensioni con rivestimento in legno, tetto piano e copertura in metallo o lamiera
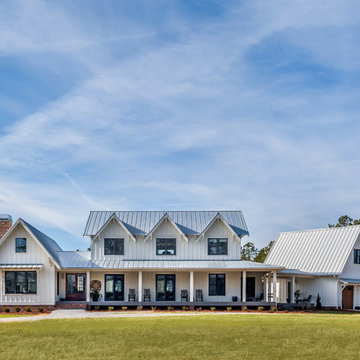
Modern farmhouse situated on acreage outside of a southern city. Photos by Inspiro8 Studios.
Foto della villa bianca country a due piani con tetto a capanna e copertura in metallo o lamiera
Foto della villa bianca country a due piani con tetto a capanna e copertura in metallo o lamiera

William David Homes
Idee per la villa grande bianca country a due piani con rivestimento con lastre in cemento, tetto a padiglione e copertura in metallo o lamiera
Idee per la villa grande bianca country a due piani con rivestimento con lastre in cemento, tetto a padiglione e copertura in metallo o lamiera

Jim Westphalen
Foto della villa marrone moderna a due piani di medie dimensioni con rivestimento in legno, tetto a capanna e copertura in metallo o lamiera
Foto della villa marrone moderna a due piani di medie dimensioni con rivestimento in legno, tetto a capanna e copertura in metallo o lamiera

Idee per la villa beige moderna a due piani di medie dimensioni con rivestimento in stucco, tetto a padiglione e copertura in metallo o lamiera

DRM Design Group provided Landscape Architecture services for a Local Austin, Texas residence. We worked closely with Redbud Custom Homes and Tim Brown Architecture to create a custom low maintenance- low water use contemporary landscape design. This Eco friendly design has a simple and crisp look with great contrasting colors that really accentuate the existing trees.
www.redbudaustin.com
www.timbrownarch.com

Ispirazione per la facciata di una casa bianca country a due piani di medie dimensioni con rivestimento in legno, copertura in metallo o lamiera e tetto bianco

This 1,650 sf beach house was designed and built to meed FEMA regulations given it proximity to ocean storm surges and flood plane. It is built 5 feet above grade with a skirt that effectively allows the ocean surge to flow underneath the house should such an event occur.
The approval process was considerable given the client needed natural resource special permits given the proximity of wetlands and zoning variances due to pyramid law issues.
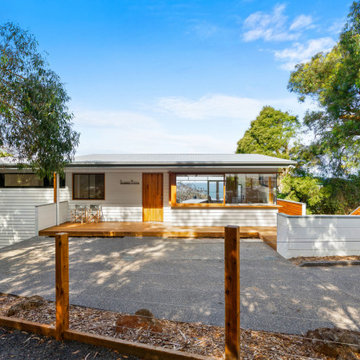
Immagine della villa bianca moderna a due piani con rivestimento in legno, tetto a capanna, copertura in metallo o lamiera e tetto grigio

Esempio della facciata di una casa grigia moderna a due piani di medie dimensioni con rivestimento in legno, copertura in metallo o lamiera, tetto grigio e pannelli e listelle di legno
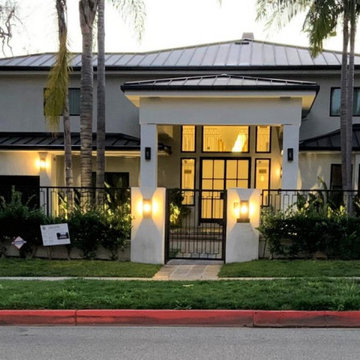
he owner of this house wanted to give a “facelift” to his newly purchased home and convert it into a modern design residence. We translated their vision into this magnificent modern-looking house.
This project included a complete redesign of the exterior of the house, including the backyard landscaping and a full-size, infinity-edge pool and custom jacuzzi. All the custom concrete work, swimming pool, and pool-side BBQ island, complete with sink and mini-fridge gave this homeowner their own paradise getaway right in the heart of Beverly Hills.

Built in 2018, this new custom construction home has a grey exterior, metal roof, and a front farmer's porch.
Esempio della villa grande grigia classica a due piani con rivestimento in legno, copertura in metallo o lamiera, tetto marrone e con scandole
Esempio della villa grande grigia classica a due piani con rivestimento in legno, copertura in metallo o lamiera, tetto marrone e con scandole
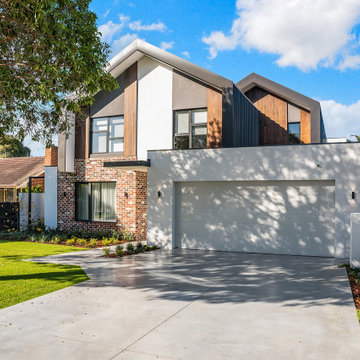
Immagine della villa grande contemporanea a due piani con copertura in metallo o lamiera

Gable roof forms connecting upper and lower level and creating dynamic proportions for modern living. pool house with gym, steam shower and sauna, guest accommodation and living space

Esempio della villa bianca contemporanea a due piani di medie dimensioni con rivestimento in mattoni, tetto a capanna, copertura in metallo o lamiera, tetto nero e pannelli e listelle di legno

Ispirazione per la villa grande rossa country a due piani con rivestimento con lastre in cemento, tetto a capanna, copertura in metallo o lamiera, tetto grigio e pannelli e listelle di legno
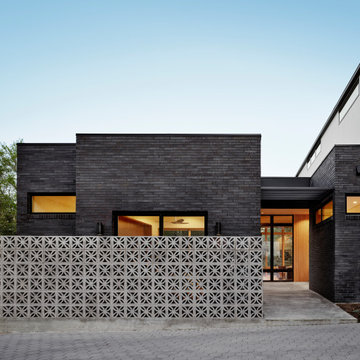
Idee per la villa multicolore moderna a due piani con rivestimento in mattoni, tetto piano, copertura in metallo o lamiera e tetto nero

Immagine della facciata di una casa grigia moderna a due piani con rivestimento in legno, copertura in metallo o lamiera e tetto grigio
Facciate di case a due piani con copertura in metallo o lamiera
1