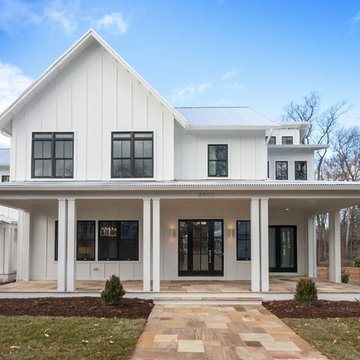Facciate di case a tre piani con copertura in metallo o lamiera
Filtra anche per:
Budget
Ordina per:Popolari oggi
1 - 20 di 5.421 foto
1 di 3

This solid brick masonry home is playful yet sophisticated. The traditional elements paired with modern touches create a unique yet recognizable house. A good example of how buildings can have infinite variations and character while also conforming to the archetypes that we recognize, find comfort in, and love.
This home reimagines one of the oldest and most durables forms of building--structural brick masonry--in the modern context. With over 60,000 brick and foot-thick walls, this home will endure for centuries.
Designed by Austin Tunnell.

Esempio della villa bianca country a tre piani di medie dimensioni con rivestimenti misti, tetto a capanna, copertura in metallo o lamiera, tetto grigio e pannelli e listelle di legno

Esempio della villa ampia bianca country a tre piani con rivestimenti misti, tetto a capanna, copertura in metallo o lamiera, tetto nero e pannelli e listelle di legno

Concrete path leads up to the entry with concrete stairs and planter with a fountain.
Esempio della villa ampia grigia moderna a tre piani con rivestimenti misti, tetto piano, copertura in metallo o lamiera e tetto nero
Esempio della villa ampia grigia moderna a tre piani con rivestimenti misti, tetto piano, copertura in metallo o lamiera e tetto nero

6300 SF Modern Home built in 2020. This home boasts 11' pivoting front door, retractable back door, 7" French White Oak Engineered Flooring, 20' ceilings, open concept living, custom panel and wood wall treatments, tile walls, showers and walls, designer cabinets, Sub-Zero and Wolf appliances, high end plumbing fixtures and modern windows. Outdoor living includes a custom pool, outdoor kitchen and bathroom, synthetic turf and custom concrete pavers.

Photo by Andrew Giammarco.
Idee per la facciata di una casa grande bianca contemporanea a tre piani con rivestimento in legno e copertura in metallo o lamiera
Idee per la facciata di una casa grande bianca contemporanea a tre piani con rivestimento in legno e copertura in metallo o lamiera

Esempio della villa grande bianca country a tre piani con rivestimento con lastre in cemento, copertura in metallo o lamiera e tetto a capanna
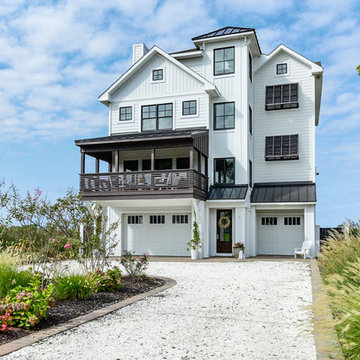
Esempio della villa grande bianca country a tre piani con tetto a capanna, rivestimento in legno e copertura in metallo o lamiera
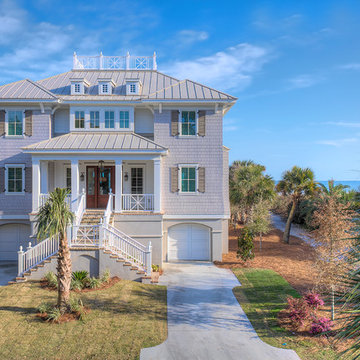
Foto della villa beige stile marinaro a tre piani con rivestimento in legno, tetto a padiglione e copertura in metallo o lamiera
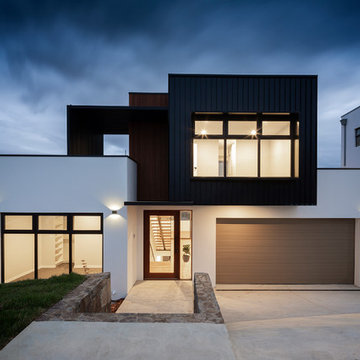
Set on an elevated block overlooking the picturesque Molonglo Valley, this new build in Denman Prospect, Canberra spans three levels. The modern interior includes hardwood timber floors, a palette of greys and crisp white, stone benchtops, accents of brass and pops of black. The black framed windows have been built to capture the stunning views. Built by Homes By Howe. Photography by Hcreations.
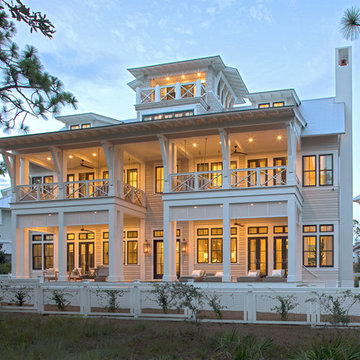
Esempio della villa beige stile marinaro a tre piani con tetto a capanna e copertura in metallo o lamiera
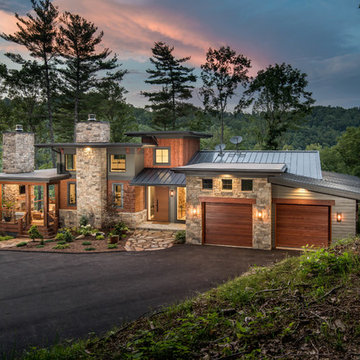
Ispirazione per la villa grande multicolore contemporanea a tre piani con rivestimenti misti e copertura in metallo o lamiera

LIV Sotheby's International Realty
Ispirazione per la facciata di una casa ampia marrone rustica a tre piani con rivestimenti misti e copertura in metallo o lamiera
Ispirazione per la facciata di una casa ampia marrone rustica a tre piani con rivestimenti misti e copertura in metallo o lamiera

A split level rear extension, clad with black zinc and cedar battens. Narrow frame sliding doors create a flush opening between inside and out, while a glazed corner window offers oblique views across the new terrace. Inside, the kitchen is set level with the main house, whilst the dining area is level with the garden, which creates a fabulous split level interior.
This project has featured in Grand Designs and Living Etc magazines.
Photographer: David Butler
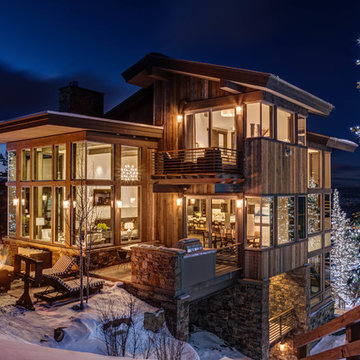
Architecture by: Think Architecture
Interior Design by: Denton House
Construction by: Magleby Construction Photos by: Alan Blakley
Foto della villa grande marrone rustica a tre piani con rivestimento in legno, tetto a capanna e copertura in metallo o lamiera
Foto della villa grande marrone rustica a tre piani con rivestimento in legno, tetto a capanna e copertura in metallo o lamiera
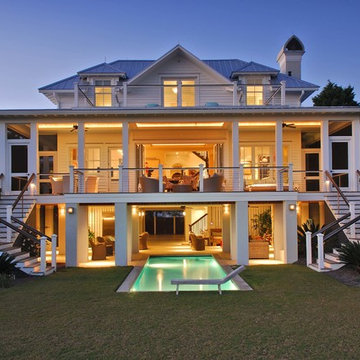
Photo by: Tripp Smith
Esempio della villa bianca stile marinaro a tre piani con copertura in metallo o lamiera e scale
Esempio della villa bianca stile marinaro a tre piani con copertura in metallo o lamiera e scale

Photos copyright 2012 Scripps Network, LLC. Used with permission, all rights reserved.
Foto della villa bianca country a tre piani di medie dimensioni con rivestimento in pietra, tetto a capanna e copertura in metallo o lamiera
Foto della villa bianca country a tre piani di medie dimensioni con rivestimento in pietra, tetto a capanna e copertura in metallo o lamiera

Idee per la villa grande bianca country a tre piani con rivestimento con lastre in cemento, copertura in metallo o lamiera e tetto a capanna
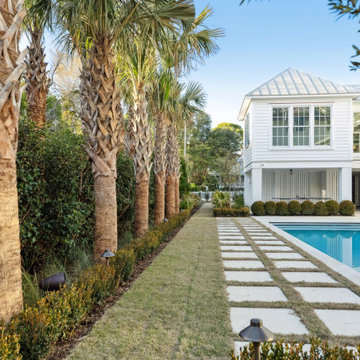
Custom home with cedar lap siding, vertical painted lattice, hand-crimped metal roof and beautiful landscaping featuring shellstone pavers
Immagine della villa bianca stile marinaro a tre piani con rivestimento in legno, copertura in metallo o lamiera e tetto grigio
Immagine della villa bianca stile marinaro a tre piani con rivestimento in legno, copertura in metallo o lamiera e tetto grigio
Facciate di case a tre piani con copertura in metallo o lamiera
1
