Facciate di case con tetto a farfalla e copertura in metallo o lamiera
Filtra anche per:
Budget
Ordina per:Popolari oggi
1 - 20 di 358 foto
1 di 3

Immagine della villa piccola grigia moderna a due piani con rivestimento in metallo, tetto a farfalla e copertura in metallo o lamiera

Idee per la villa grande bianca contemporanea a due piani con rivestimento con lastre in cemento, tetto a farfalla e copertura in metallo o lamiera

Ispirazione per la villa grande grigia contemporanea a tre piani con rivestimento in mattoni, tetto a farfalla, copertura in metallo o lamiera e tetto grigio
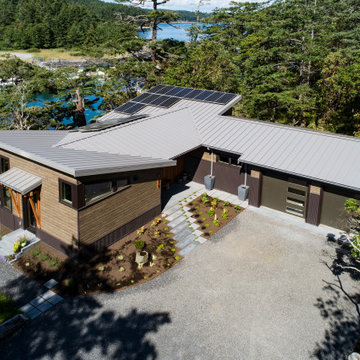
Architect: Domain Design Architects
Photography: Joe Belcovson Photography
Foto della villa multicolore moderna a un piano di medie dimensioni con rivestimenti misti, tetto a farfalla e copertura in metallo o lamiera
Foto della villa multicolore moderna a un piano di medie dimensioni con rivestimenti misti, tetto a farfalla e copertura in metallo o lamiera

This 8.3 star energy rated home is a beacon when it comes to paired back, simple and functional elegance. With great attention to detail in the design phase as well as carefully considered selections in materials, openings and layout this home performs like a Ferrari. The in-slab hydronic system that is run off a sizeable PV system assists with minimising temperature fluctuations.
This home is entered into 2023 Design Matters Award as well as a winner of the 2023 HIA Greensmart Awards. Karli Rise is featured in Sanctuary Magazine in 2023.
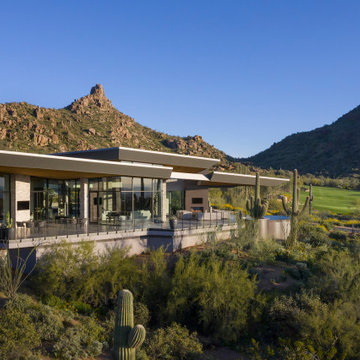
A full expanse of patios integrates with indoor living spaces via pocketing sliding doors. Views remain unobstructed from every corner of the house yet the siting of the house provides the owners with privacy. A negative edge pool seemingly floats beneath the home's wing.
Estancia Club
Builder: Peak Ventures
Interior Design: Ownby Design
Landscape: High Desert Designs
Photography: Jeff Zaruba

This white house with a swimming pool would be perfect for families. This house is situated outside the noisy city and surrounded by green trees and nature. ⠀
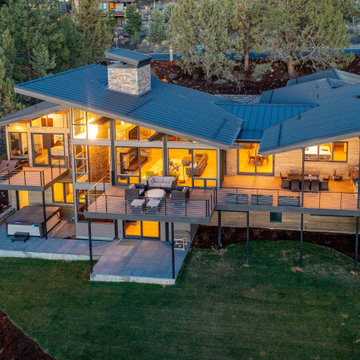
Foto della villa grande moderna a due piani con tetto a farfalla, copertura in metallo o lamiera e pannelli sovrapposti

An eco-renovation of a 250 year old cottage in an area of outstanding beauty
Esempio della facciata di una casa bifamiliare nera contemporanea a due piani di medie dimensioni con rivestimento in metallo, tetto a farfalla, copertura in metallo o lamiera e tetto nero
Esempio della facciata di una casa bifamiliare nera contemporanea a due piani di medie dimensioni con rivestimento in metallo, tetto a farfalla, copertura in metallo o lamiera e tetto nero
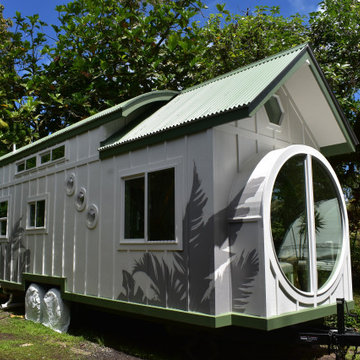
Esempio della micro casa piccola bianca contemporanea a due piani con rivestimento in legno, tetto a farfalla, copertura in metallo o lamiera e pannelli e listelle di legno

Foto della micro casa ampia marrone moderna a tre piani con rivestimento in legno, tetto a farfalla, copertura in metallo o lamiera, tetto grigio e pannelli e listelle di legno
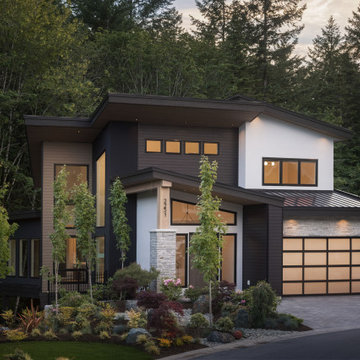
Immagine della villa beige contemporanea a tre piani di medie dimensioni con rivestimento con lastre in cemento, tetto a farfalla, copertura in metallo o lamiera, tetto nero e pannelli sovrapposti

This lakefront diamond in the rough lot was waiting to be discovered by someone with a modern naturalistic vision and passion. Maintaining an eco-friendly, and sustainable build was at the top of the client priority list. Designed and situated to benefit from passive and active solar as well as through breezes from the lake, this indoor/outdoor living space truly establishes a symbiotic relationship with its natural surroundings. The pie-shaped lot provided significant challenges with a street width of 50ft, a steep shoreline buffer of 50ft, as well as a powerline easement reducing the buildable area. The client desired a smaller home of approximately 2500sf that juxtaposed modern lines with the free form of the natural setting. The 250ft of lakefront afforded 180-degree views which guided the design to maximize this vantage point while supporting the adjacent environment through preservation of heritage trees. Prior to construction the shoreline buffer had been rewilded with wildflowers, perennials, utilization of clover and meadow grasses to support healthy animal and insect re-population. The inclusion of solar panels as well as hydroponic heated floors and wood stove supported the owner’s desire to be self-sufficient. Core ten steel was selected as the predominant material to allow it to “rust” as it weathers thus blending into the natural environment.
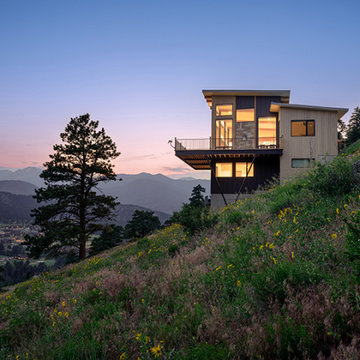
Immagine della villa moderna a due piani di medie dimensioni con rivestimenti misti, tetto a farfalla, copertura in metallo o lamiera e tetto grigio
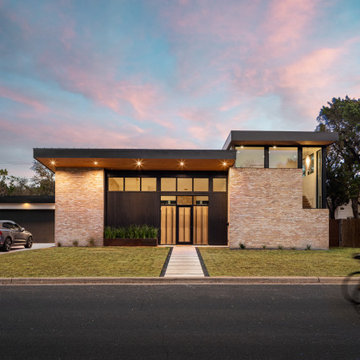
Idee per la villa grande multicolore moderna a due piani con rivestimento in mattoni, tetto a farfalla, copertura in metallo o lamiera, tetto nero e pannelli e listelle di legno
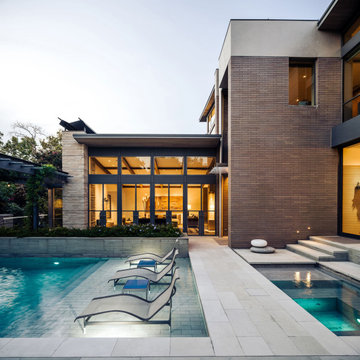
Ispirazione per la villa grande grigia contemporanea a tre piani con rivestimento in mattoni, tetto a farfalla, copertura in metallo o lamiera e tetto grigio

Esempio della villa bianca moderna a tre piani di medie dimensioni con rivestimento in metallo, tetto a farfalla, copertura in metallo o lamiera e tetto bianco
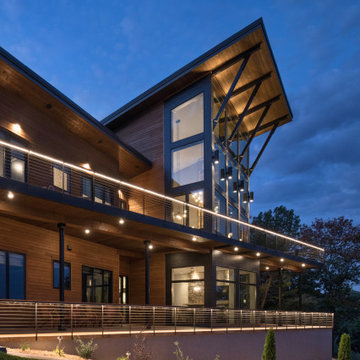
Large glass makes for spectacular views. An angled upper and lower patio gives multiple outdoor spaces. Custom steel braces and a wood ceiling and a large overhang protects the windows from the sun.
Photos: © 2020 Matt Kocourek, All
Rights Reserved
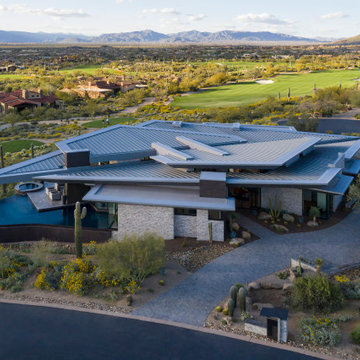
The Crusader's roof forms open up to the Sonoran desert and southward towards local landmark Pinnacle Peak. The angularity of the house allowed freedom to capture views more effectively than an orthogonal piece of architecture.
Estancia Club
Builder: Peak Ventures
Interiors: Ownby Design
Landscape: High Desert Designs
Photography: Jeff Zaruba
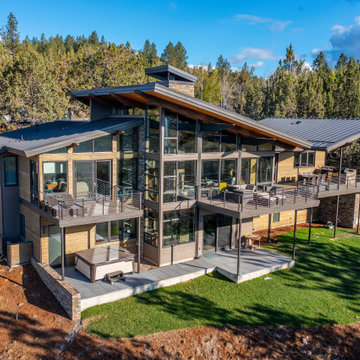
Foto della villa grande moderna a due piani con tetto a farfalla, copertura in metallo o lamiera e pannelli sovrapposti
Facciate di case con tetto a farfalla e copertura in metallo o lamiera
1