Facciate di case con tetto a farfalla e copertura in metallo o lamiera
Filtra anche per:
Budget
Ordina per:Popolari oggi
101 - 120 di 358 foto
1 di 3
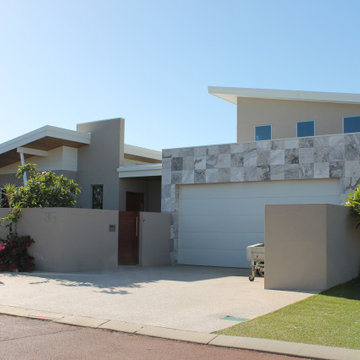
Custom two-storey residence with skillion and concealed rooves
Ispirazione per la villa gialla a due piani di medie dimensioni con rivestimento in pietra, tetto a farfalla e copertura in metallo o lamiera
Ispirazione per la villa gialla a due piani di medie dimensioni con rivestimento in pietra, tetto a farfalla e copertura in metallo o lamiera
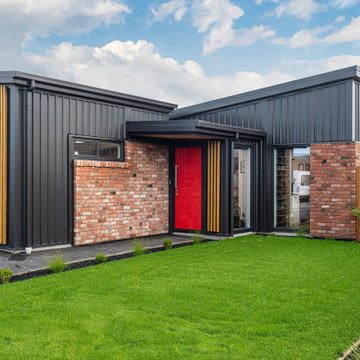
Exterior front facade with recycled brick and metal cladding
Esempio della villa piccola nera moderna a un piano con rivestimento in metallo, tetto a farfalla, copertura in metallo o lamiera e tetto nero
Esempio della villa piccola nera moderna a un piano con rivestimento in metallo, tetto a farfalla, copertura in metallo o lamiera e tetto nero
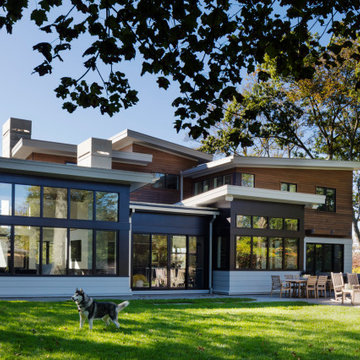
TEAM
Architect: LDa Architecture & Interiors
Interior Design: LDa Architecture & Interiors
Builder: Denali Construction
Landscape Architect: Matthew Cunningham Landscape Design
Photographer: Greg Premru Photography
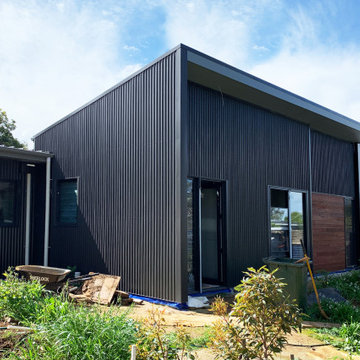
Custom Orb cladding is used for the western southern elevations to improve the durability against harsh weather conditions.
Esempio della villa grigia contemporanea a un piano di medie dimensioni con rivestimento in metallo, copertura in metallo o lamiera e tetto a farfalla
Esempio della villa grigia contemporanea a un piano di medie dimensioni con rivestimento in metallo, copertura in metallo o lamiera e tetto a farfalla
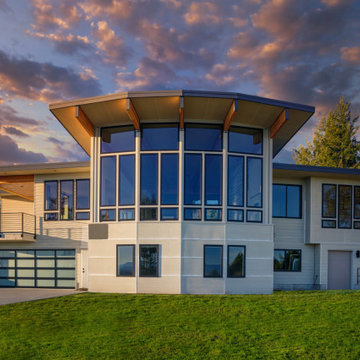
The Kraski Residence is a Northwest Contemporary Home
Idee per la villa grigia contemporanea a due piani di medie dimensioni con rivestimenti misti, tetto a farfalla, copertura in metallo o lamiera e tetto nero
Idee per la villa grigia contemporanea a due piani di medie dimensioni con rivestimenti misti, tetto a farfalla, copertura in metallo o lamiera e tetto nero
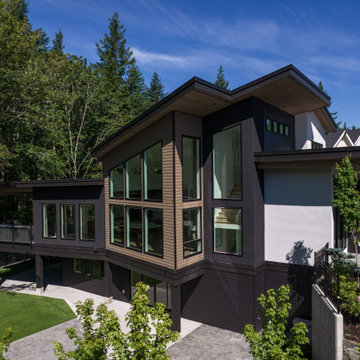
Esempio della villa beige contemporanea a tre piani di medie dimensioni con rivestimento con lastre in cemento, tetto a farfalla, copertura in metallo o lamiera, tetto nero e pannelli sovrapposti
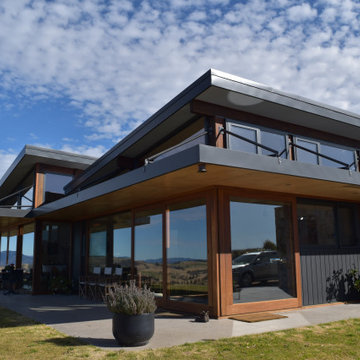
Photo Amy Jenkin
Foto della villa contemporanea a un piano con rivestimento in metallo, tetto a farfalla, copertura in metallo o lamiera e tetto nero
Foto della villa contemporanea a un piano con rivestimento in metallo, tetto a farfalla, copertura in metallo o lamiera e tetto nero
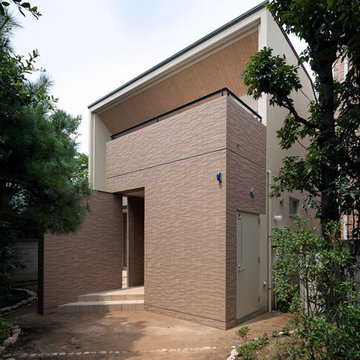
撮影:石井雅義
Ispirazione per la villa grande marrone scandinava a due piani con rivestimento in mattoni, tetto a farfalla, copertura in metallo o lamiera e tetto marrone
Ispirazione per la villa grande marrone scandinava a due piani con rivestimento in mattoni, tetto a farfalla, copertura in metallo o lamiera e tetto marrone
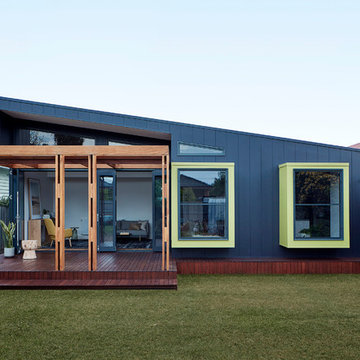
Jack Lovel Photographer
Foto della villa viola contemporanea a un piano di medie dimensioni con rivestimento con lastre in cemento, tetto a farfalla, copertura in metallo o lamiera, tetto bianco, pannelli sovrapposti e abbinamento di colori
Foto della villa viola contemporanea a un piano di medie dimensioni con rivestimento con lastre in cemento, tetto a farfalla, copertura in metallo o lamiera, tetto bianco, pannelli sovrapposti e abbinamento di colori
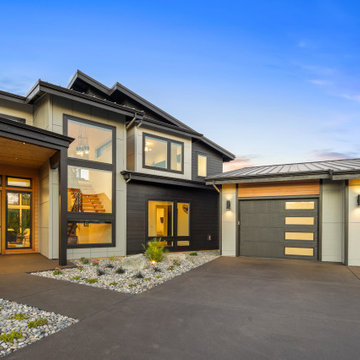
Immagine della villa grande multicolore moderna a due piani con rivestimenti misti, tetto a farfalla, copertura in metallo o lamiera e tetto nero
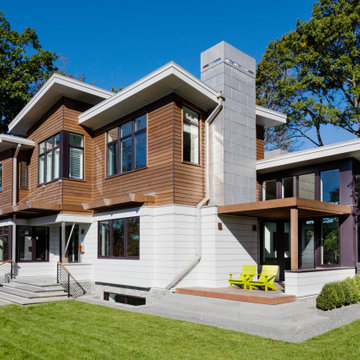
TEAM
Architect: LDa Architecture & Interiors
Interior Design: LDa Architecture & Interiors
Builder: Denali Construction
Landscape Architect: Matthew Cunningham Landscape Design
Photographer: Greg Premru Photography
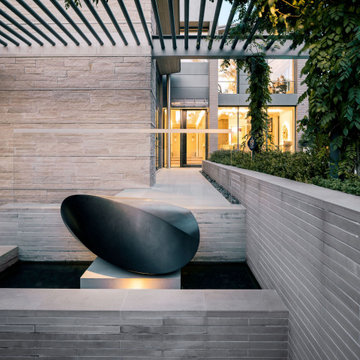
Ispirazione per la villa grande grigia contemporanea a tre piani con rivestimento in mattoni, tetto a farfalla, copertura in metallo o lamiera e tetto grigio
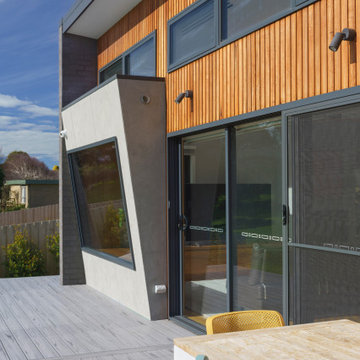
Radial Timbers Silvertop Ash shiplap
Adbri concrete bricks in onyx with matching mortar, flush
Modwood decking
Aluminium windows & doors
Esempio della villa contemporanea con rivestimento in legno, tetto a farfalla, copertura in metallo o lamiera e tetto nero
Esempio della villa contemporanea con rivestimento in legno, tetto a farfalla, copertura in metallo o lamiera e tetto nero
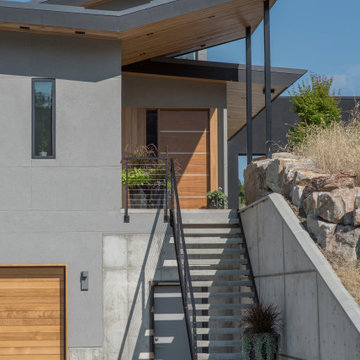
A Modern Contemporary Home in the Boise Foothills. Anchored to the hillside with a strong datum line. This home sites on the axis of the winter solstice and also features a bisection of the site by the alignment of Capitol Boulevard through a keyhole sculpture across the drive.
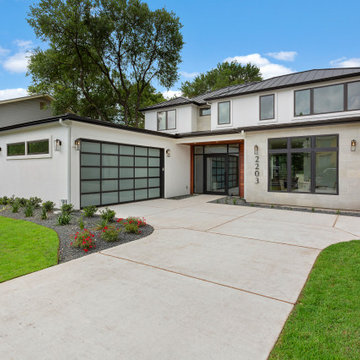
This front elevation features wood and stone accents and a garage placement that maximizes curb appeal.
Esempio della villa grande bianca contemporanea a due piani con rivestimento in stucco, tetto a farfalla, copertura in metallo o lamiera e tetto marrone
Esempio della villa grande bianca contemporanea a due piani con rivestimento in stucco, tetto a farfalla, copertura in metallo o lamiera e tetto marrone
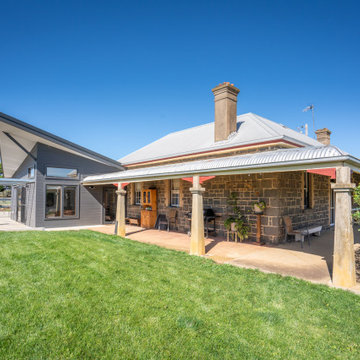
An historic bluestone farmstead dating back to the 1870s has been in the same family for generations. The expansive property boasts the Victorian Pyrenees mountains as a backdrop. The bluestone for the walls was quarried from the property not more than 500m away. Over the time numerous interventions and alterations have been made but with the core square footprint of the home and hipped galvanised iron roof have remained in-tact. A veranda was added much later, first with a concave corrugated iron roof with timber posts, and then later replaced with a bull-nose roof profile with fluted concrete pillars as supports, on all four sides of the home.
Despite the obvious beauty and priceless historical value of such a dwelling, the design simply does not lend itself to producing and retaining warmth through our long and dark Central Victorian winters. With the need to accommodate an every growing family and the practicalities of day to day farm-life, our solution was to create a completely new addition which would sit beside and touch the bluestone, but not engulf it. When I approach the home from the lengthy dirt driveway I want to see and appreciate the old existing building and also recognize that there is quite obviously a modern addition beside it.
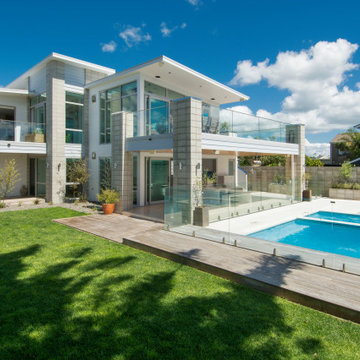
Esempio della villa grande bianca stile marinaro a due piani con rivestimento in cemento, tetto a farfalla e copertura in metallo o lamiera
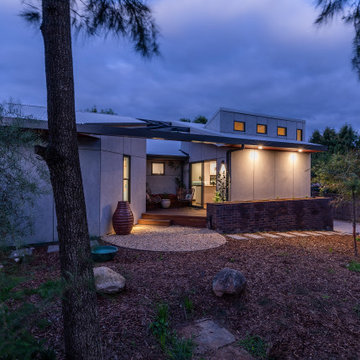
Two distinct additions to the front of the house accommodate the new dining and bedroom spaces while their volumes are connected via an overhead pergola to create an external ‘sunroom’ deck from which the owners may enjoy the bushy front garden and engage with the neighbours.
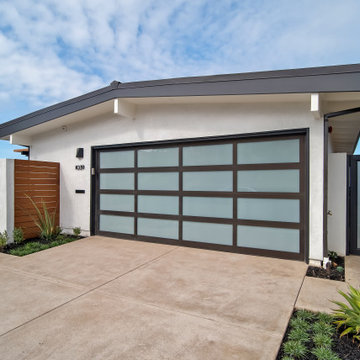
Matching modern steel and glass garage and gate doors.
Esempio della villa grande bianca contemporanea a un piano con rivestimento in stucco, tetto a farfalla e copertura in metallo o lamiera
Esempio della villa grande bianca contemporanea a un piano con rivestimento in stucco, tetto a farfalla e copertura in metallo o lamiera
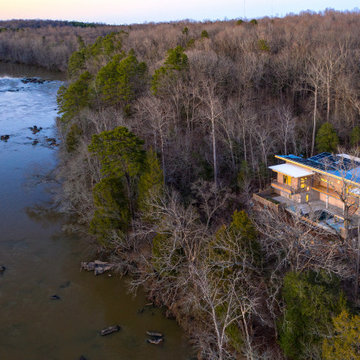
The house is perched on a knoll overlooking the Haw River in central North Carolina. The views are maximized at every major room, allowing an indoor outdoor connection all year long.
Facciate di case con tetto a farfalla e copertura in metallo o lamiera
6