Facciate di case con copertura in metallo o lamiera e tetto marrone
Filtra anche per:
Budget
Ordina per:Popolari oggi
1 - 20 di 798 foto
1 di 3
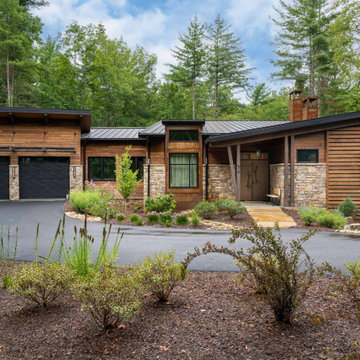
Trail Top is nestled in a secluded, thickly-wooded neighborhood, and its wood and brick facade and low profile blend into the natural surroundings.
The home was built as a private respite from the outside world, as evidenced by the solid wood, windowless doors that grace the entrance.

Metal Barndominium
Idee per la villa bianca country a piani sfalsati con rivestimento in metallo, tetto a capanna, copertura in metallo o lamiera e tetto marrone
Idee per la villa bianca country a piani sfalsati con rivestimento in metallo, tetto a capanna, copertura in metallo o lamiera e tetto marrone

Welsh Construction, Inc., Lexington, Virginia, 2022 Regional CotY Award Winner, Entire House Over $1,000,000
Foto della villa ampia marrone american style a un piano con tetto a capanna, copertura in metallo o lamiera e tetto marrone
Foto della villa ampia marrone american style a un piano con tetto a capanna, copertura in metallo o lamiera e tetto marrone

Perched on the edge of a waterfront cliff, this guest house echoes the contemporary design aesthetic of the property’s main residence. Each pod contains a guest suite that is connected to the main living space via a glass link, and a third suite is located on the second floor.

Dans cette maison familiale de 120 m², l’objectif était de créer un espace convivial et adapté à la vie quotidienne avec 2 enfants.
Au rez-de chaussée, nous avons ouvert toute la pièce de vie pour une circulation fluide et une ambiance chaleureuse. Les salles d’eau ont été pensées en total look coloré ! Verte ou rose, c’est un choix assumé et tendance. Dans les chambres et sous l’escalier, nous avons créé des rangements sur mesure parfaitement dissimulés qui permettent d’avoir un intérieur toujours rangé !

This efficiently-built Coronet Grange guest house complements the raw beauty of neighboring Coronet Peak and blends into the outstanding natural landscape.

Evening photo of house taken from the rear deck.
Esempio della villa contemporanea a un piano con rivestimento in legno, tetto piano, copertura in metallo o lamiera, pannelli sovrapposti e tetto marrone
Esempio della villa contemporanea a un piano con rivestimento in legno, tetto piano, copertura in metallo o lamiera, pannelli sovrapposti e tetto marrone

A modern home designed with traditional forms. The main body of the house boasts 12' main floor ceilings opening into a 2 story family room and stair tower surrounded in glass panels. The curved wings have a limestone base with stucco finishes above. Unigue detailing includes Dekton paneling at the entry and steel C-beams as headers above the windows.

Immagine della villa marrone contemporanea a tre piani di medie dimensioni con rivestimento in legno, tetto a capanna, copertura in metallo o lamiera, tetto marrone e pannelli sovrapposti
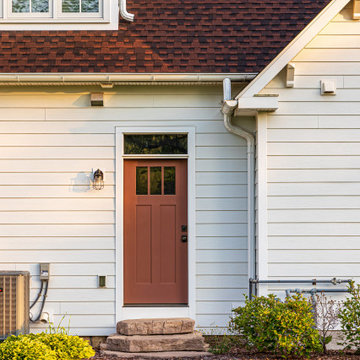
Stunning new farmhouse!
Foto della villa bianca country a due piani con rivestimento con lastre in cemento, tetto a capanna, copertura in metallo o lamiera, tetto marrone e pannelli sovrapposti
Foto della villa bianca country a due piani con rivestimento con lastre in cemento, tetto a capanna, copertura in metallo o lamiera, tetto marrone e pannelli sovrapposti
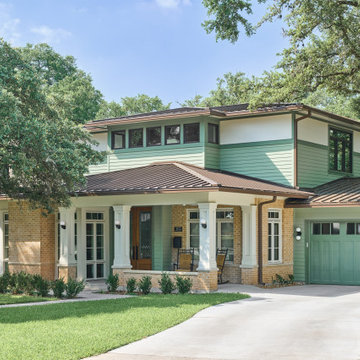
Foto della villa classica a due piani di medie dimensioni con tetto a padiglione, copertura in metallo o lamiera e tetto marrone

Idee per la villa ampia beige moderna a quattro piani con rivestimento in pietra, tetto a padiglione, copertura in metallo o lamiera e tetto marrone
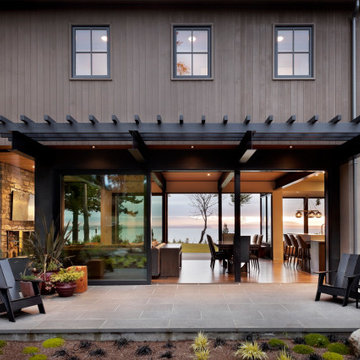
morning terrace facing the pasture with large sliding doors to the main living spaces and view beyond
Immagine della villa country con rivestimento in legno, tetto a capanna, copertura in metallo o lamiera e tetto marrone
Immagine della villa country con rivestimento in legno, tetto a capanna, copertura in metallo o lamiera e tetto marrone

This white house with a swimming pool would be perfect for families. This house is situated outside the noisy city and surrounded by green trees and nature. ⠀
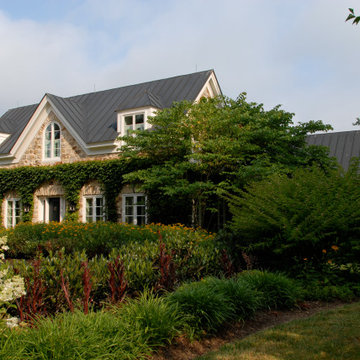
Esempio della villa grande beige a tre piani con rivestimento in stucco, tetto a capanna, copertura in metallo o lamiera e tetto marrone
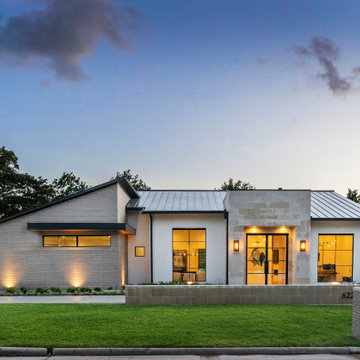
Idee per la villa grande beige moderna a un piano con rivestimento in mattoni, tetto a padiglione, copertura in metallo o lamiera e tetto marrone
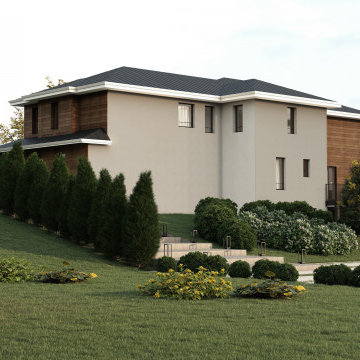
Foto della villa grande marrone moderna a due piani con rivestimenti misti, copertura in metallo o lamiera, tetto marrone e pannelli sovrapposti
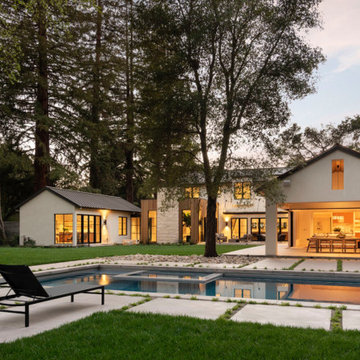
Immagine della villa grande beige contemporanea a due piani con rivestimento in stucco, tetto a capanna, copertura in metallo o lamiera e tetto marrone
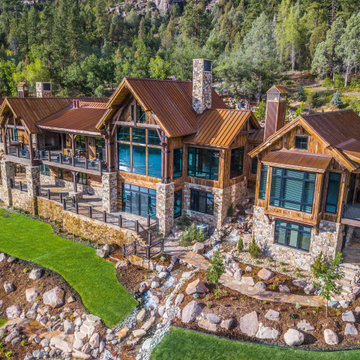
This stunning timber frame mountain lodge with expansive views of the Animas River valley provides complete privacy — perfect for a tranquil getaway. This home has incredible and unique details including private river access, a private pond and waterfall, reclaimed wood flooring from a French cathedral, a custom glass encased wine room, a sauna, and expansive outdoor space with a gourmet chef’s kitchen.
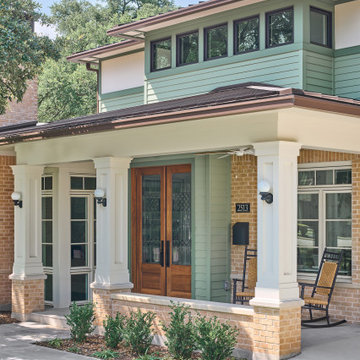
Ispirazione per la villa classica a due piani di medie dimensioni con tetto a padiglione, copertura in metallo o lamiera e tetto marrone
Facciate di case con copertura in metallo o lamiera e tetto marrone
1