Facciate di case grandi con copertura in metallo o lamiera
Filtra anche per:
Budget
Ordina per:Popolari oggi
1 - 20 di 13.882 foto
1 di 3

Immagine della villa grande beige moderna a un piano con rivestimenti misti, tetto piano, copertura in metallo o lamiera, tetto nero e pannelli e listelle di legno
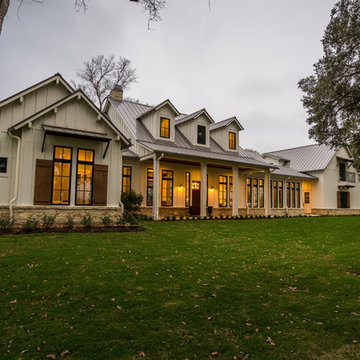
William David Homes
Ispirazione per la villa grande bianca country a due piani con rivestimento con lastre in cemento, tetto a padiglione e copertura in metallo o lamiera
Ispirazione per la villa grande bianca country a due piani con rivestimento con lastre in cemento, tetto a padiglione e copertura in metallo o lamiera

ホームシアターリビングを持つ住宅 撮影 岡本公二
Idee per la facciata di una casa grande nera moderna a due piani con copertura in metallo o lamiera
Idee per la facciata di una casa grande nera moderna a due piani con copertura in metallo o lamiera
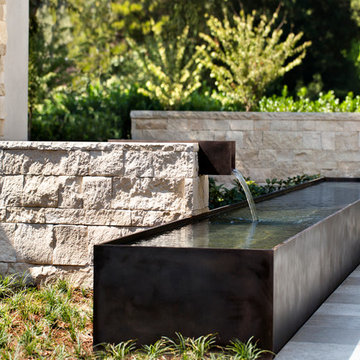
Bernard Andre Photography
Idee per la villa grande beige moderna a due piani in pietra e intonaco con copertura in metallo o lamiera
Idee per la villa grande beige moderna a due piani in pietra e intonaco con copertura in metallo o lamiera
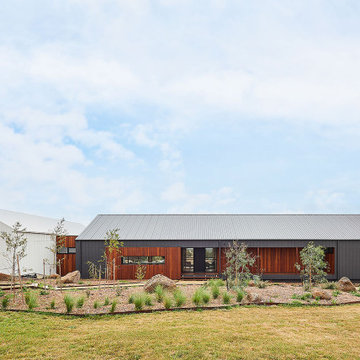
Foto della villa grande nera contemporanea a un piano con rivestimento con lastre in cemento, tetto a capanna, copertura in metallo o lamiera e tetto nero

Inspiration for a contemporary barndominium
Idee per la villa grande bianca contemporanea a un piano con rivestimento in pietra, copertura in metallo o lamiera e tetto nero
Idee per la villa grande bianca contemporanea a un piano con rivestimento in pietra, copertura in metallo o lamiera e tetto nero

Foto della villa grande grigia moderna a due piani con rivestimento in metallo, tetto piano, copertura in metallo o lamiera e tetto grigio
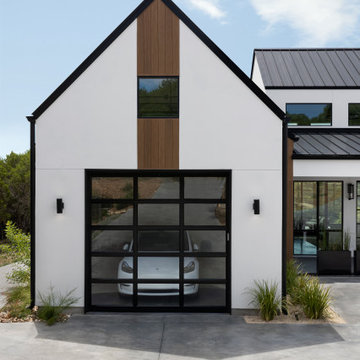
Esempio della villa grande bianca scandinava a due piani con rivestimento in stucco, tetto a capanna, copertura in metallo o lamiera e tetto nero

Evolved in the heart of the San Juan Mountains, this Colorado Contemporary home features a blend of materials to complement the surrounding landscape. This home triggered a blast into a quartz geode vein which inspired a classy chic style interior and clever use of exterior materials. These include flat rusted siding to bring out the copper veins, Cedar Creek Cascade thin stone veneer speaks to the surrounding cliffs, Stucco with a finish of Moondust, and rough cedar fine line shiplap for a natural yet minimal siding accent. Its dramatic yet tasteful interiors, of exposed raw structural steel, Calacatta Classique Quartz waterfall countertops, hexagon tile designs, gold trim accents all the way down to the gold tile grout, reflects the Chic Colorado while providing cozy and intimate spaces throughout.
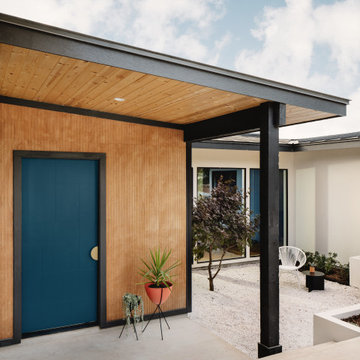
Our Austin studio decided to go bold with this project by ensuring that each space had a unique identity in the Mid-Century Modern style bathroom, butler's pantry, and mudroom. We covered the bathroom walls and flooring with stylish beige and yellow tile that was cleverly installed to look like two different patterns. The mint cabinet and pink vanity reflect the mid-century color palette. The stylish knobs and fittings add an extra splash of fun to the bathroom.
The butler's pantry is located right behind the kitchen and serves multiple functions like storage, a study area, and a bar. We went with a moody blue color for the cabinets and included a raw wood open shelf to give depth and warmth to the space. We went with some gorgeous artistic tiles that create a bold, intriguing look in the space.
In the mudroom, we used siding materials to create a shiplap effect to create warmth and texture – a homage to the classic Mid-Century Modern design. We used the same blue from the butler's pantry to create a cohesive effect. The large mint cabinets add a lighter touch to the space.
---
Project designed by the Atomic Ranch featured modern designers at Breathe Design Studio. From their Austin design studio, they serve an eclectic and accomplished nationwide clientele including in Palm Springs, LA, and the San Francisco Bay Area.
For more about Breathe Design Studio, see here: https://www.breathedesignstudio.com/
To learn more about this project, see here: https://www.breathedesignstudio.com/atomic-ranch

Three story home in Austin with white stucco and limestone exterior and black metal roof.
Idee per la villa grande bianca moderna a tre piani con rivestimento in stucco, tetto a capanna, copertura in metallo o lamiera e tetto nero
Idee per la villa grande bianca moderna a tre piani con rivestimento in stucco, tetto a capanna, copertura in metallo o lamiera e tetto nero

Idee per la villa grande beige industriale a due piani con rivestimento con lastre in cemento, tetto a capanna, copertura in metallo o lamiera, tetto grigio e pannelli e listelle di legno

Ispirazione per la villa grande grigia contemporanea a tre piani con rivestimento in mattoni, tetto a farfalla, copertura in metallo o lamiera e tetto grigio

Foto della villa grande beige country a tre piani con rivestimento in pietra, tetto a capanna, copertura in metallo o lamiera, tetto grigio e pannelli e listelle di legno

Esempio della facciata di una casa bifamiliare grande marrone contemporanea a tre piani con rivestimento in cemento, tetto a capanna, copertura in metallo o lamiera, tetto grigio e pannelli e listelle di legno
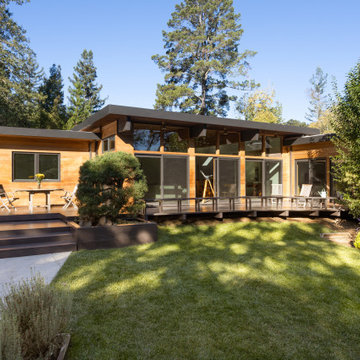
View of house from the rear yard with new roof and red cedar siding.
Foto della villa grande contemporanea a un piano con rivestimento in legno, tetto piano, pannelli sovrapposti, copertura in metallo o lamiera e tetto marrone
Foto della villa grande contemporanea a un piano con rivestimento in legno, tetto piano, pannelli sovrapposti, copertura in metallo o lamiera e tetto marrone

Ispirazione per la villa grande bianca country a un piano con tetto nero, rivestimento con lastre in cemento, tetto a capanna, copertura in metallo o lamiera e pannelli e listelle di legno

Ispirazione per la facciata di una casa grande beige moderna a quattro piani con rivestimento in legno, copertura in metallo o lamiera, tetto grigio e pannelli e listelle di legno

A modern home designed with traditional forms. The main body of the house boasts 12' main floor ceilings opening into a 2 story family room and stair tower surrounded in glass panels. The curved wings have a limestone base with stucco finishes above. Unigue detailing includes Dekton paneling at the entry and steel C-beams as headers above the windows.
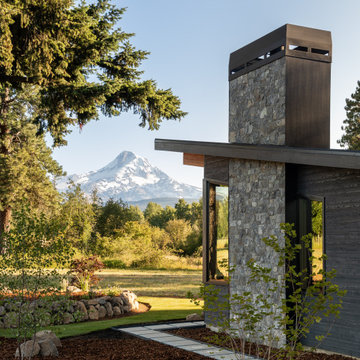
Foto della facciata di una casa grande nera rustica a un piano con rivestimento in legno e copertura in metallo o lamiera
Facciate di case grandi con copertura in metallo o lamiera
1