Facciate di case a quattro piani con copertura in metallo o lamiera
Filtra anche per:
Budget
Ordina per:Popolari oggi
1 - 20 di 201 foto
1 di 3

Front Elevation from road
Foto della villa ampia bianca classica a quattro piani con rivestimento con lastre in cemento, tetto a capanna e copertura in metallo o lamiera
Foto della villa ampia bianca classica a quattro piani con rivestimento con lastre in cemento, tetto a capanna e copertura in metallo o lamiera

Inspired by the Dutch West Indies architecture of the tropics, this custom designed coastal home backs up to the Wando River marshes on Daniel Island. With expansive views from the observation tower of the ports and river, this Charleston, SC home packs in multiple modern, coastal design features on both the exterior & interior of the home.

Foto della villa ampia grigia moderna a quattro piani con rivestimento in pietra, tetto piano, copertura in metallo o lamiera e tetto nero

Ispirazione per la villa ampia beige moderna a quattro piani con rivestimento in pietra, tetto a padiglione, copertura in metallo o lamiera e tetto marrone

This Victorian style home was built on the pink granite bedrock of Cut-in-Two Island in the heart of the Thimble Islands archipelago in Long Island Sound.
Jim Fiora Photography LLC
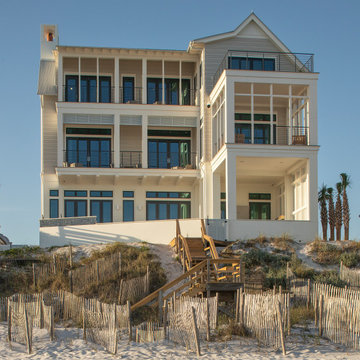
Ispirazione per la villa ampia grigia stile marinaro a quattro piani con rivestimenti misti, tetto a capanna, copertura in metallo o lamiera, tetto grigio e con scandole
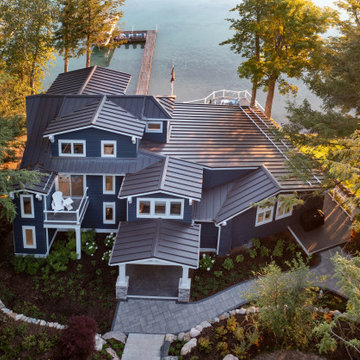
Ispirazione per la villa grande blu classica a quattro piani con rivestimento in vinile, copertura in metallo o lamiera e tetto grigio
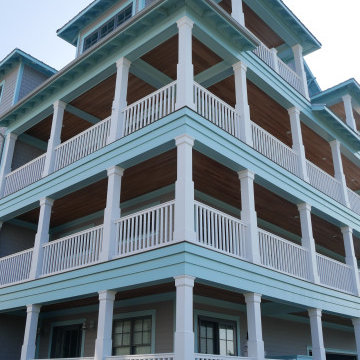
Large custom home build in Ocean City, MD
Esempio della facciata di una casa grande grigia stile marinaro a quattro piani con copertura in metallo o lamiera e tetto grigio
Esempio della facciata di una casa grande grigia stile marinaro a quattro piani con copertura in metallo o lamiera e tetto grigio
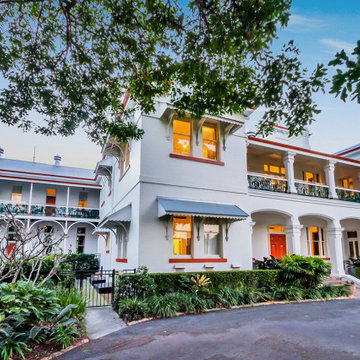
Heritage building, Victorian building
Ispirazione per la facciata di una casa grande bianca vittoriana a quattro piani con copertura in metallo o lamiera
Ispirazione per la facciata di una casa grande bianca vittoriana a quattro piani con copertura in metallo o lamiera
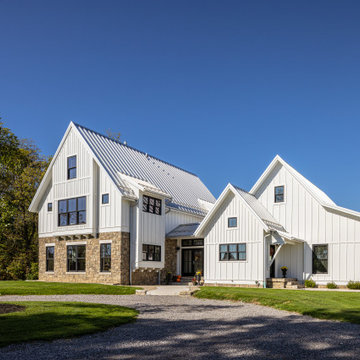
This modern farmhouse is a custom home in Findlay, Ohio.
Idee per la villa grande bianca country a quattro piani con rivestimento con lastre in cemento, tetto a capanna, copertura in metallo o lamiera, tetto grigio e pannelli e listelle di legno
Idee per la villa grande bianca country a quattro piani con rivestimento con lastre in cemento, tetto a capanna, copertura in metallo o lamiera, tetto grigio e pannelli e listelle di legno
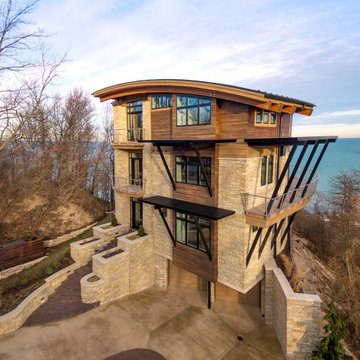
Exterior view overlooking Lake Michigan from atop a dune with views in all directions
Idee per la villa ampia marrone moderna a quattro piani con rivestimento in legno e copertura in metallo o lamiera
Idee per la villa ampia marrone moderna a quattro piani con rivestimento in legno e copertura in metallo o lamiera
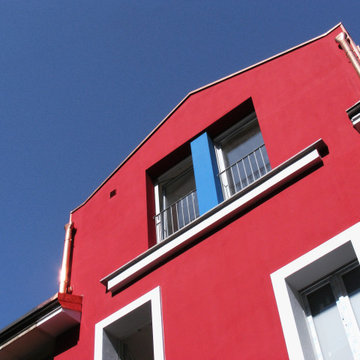
Idee per la facciata di una casa a schiera rossa scandinava a quattro piani con tetto a capanna e copertura in metallo o lamiera
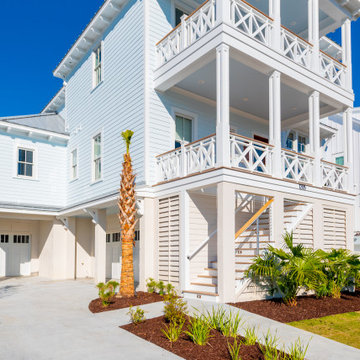
Inspired by the Dutch West Indies architecture of the tropics, this custom designed coastal home backs up to the Wando River marshes on Daniel Island. With expansive views from the observation tower of the ports and river, this Charleston, SC home packs in multiple modern, coastal design features on both the exterior & interior of the home.
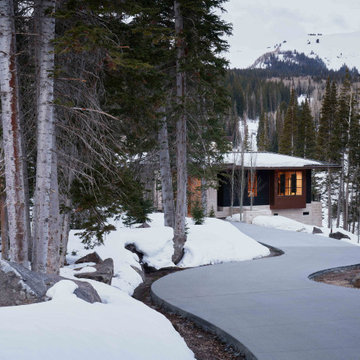
Idee per la villa ampia beige moderna a quattro piani con rivestimento in pietra, tetto a padiglione, copertura in metallo o lamiera e tetto marrone
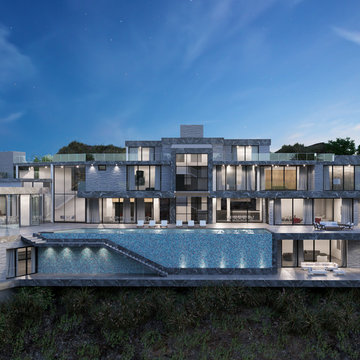
Ispirazione per la villa ampia grigia moderna a quattro piani con rivestimento in pietra, tetto piano, copertura in metallo o lamiera e tetto nero
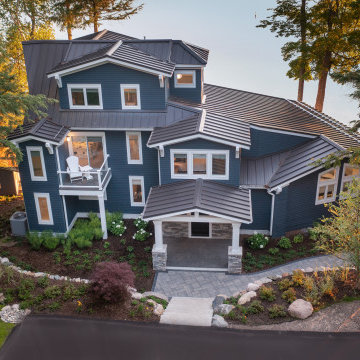
Foto della villa grande blu classica a quattro piani con rivestimento in vinile, copertura in metallo o lamiera e tetto grigio

Ispirazione per la facciata di una casa grande beige moderna a quattro piani con rivestimento in legno, copertura in metallo o lamiera, tetto grigio e pannelli e listelle di legno
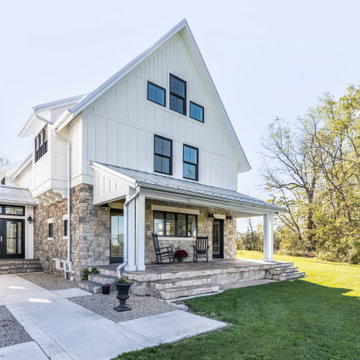
This modern farmhouse is a custom home in Findlay, Ohio.
Ispirazione per la villa grande bianca country a quattro piani con rivestimento con lastre in cemento, tetto a capanna, copertura in metallo o lamiera, tetto grigio e pannelli e listelle di legno
Ispirazione per la villa grande bianca country a quattro piani con rivestimento con lastre in cemento, tetto a capanna, copertura in metallo o lamiera, tetto grigio e pannelli e listelle di legno

FPArchitects have restored and refurbished a four-storey grade II listed Georgian mid terrace in London's Limehouse, turning the gloomy and dilapidated house into a bright and minimalist family home.
Located within the Lowell Street Conservation Area and on one of London's busiest roads, the early 19th century building was the subject of insensitive extensive works in the mid 1990s when much of the original fabric and features were lost.
FPArchitects' ambition was to re-establish the decorative hierarchy of the interiors by stripping out unsympathetic features and insert paired down decorative elements that complement the original rusticated stucco, round-headed windows and the entrance with fluted columns.
Ancillary spaces are inserted within the original cellular layout with minimal disruption to the fabric of the building. A side extension at the back, also added in the mid 1990s, is transformed into a small pavilion-like Dining Room with minimal sliding doors and apertures for overhead natural light.
Subtle shades of colours and materials with fine textures are preferred and are juxtaposed to dark floors in veiled reference to the Regency and Georgian aesthetics.
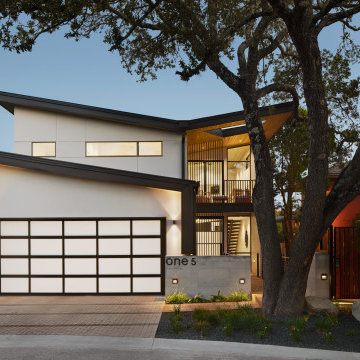
Idee per la villa bianca moderna a quattro piani di medie dimensioni con rivestimento in stucco, tetto a farfalla, copertura in metallo o lamiera e tetto nero
Facciate di case a quattro piani con copertura in metallo o lamiera
1