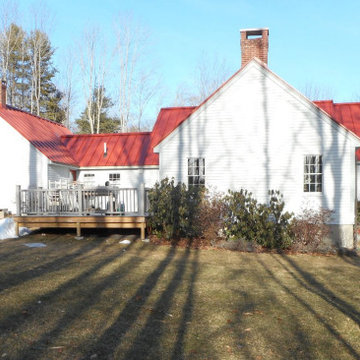Facciate di case con copertura in metallo o lamiera e tetto rosso
Filtra anche per:
Budget
Ordina per:Popolari oggi
1 - 20 di 228 foto
1 di 3
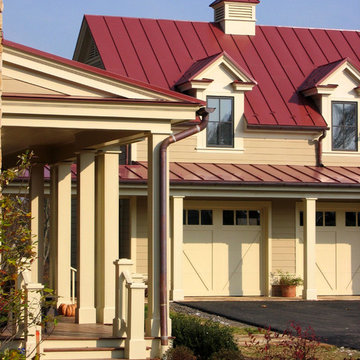
Foto della facciata di una casa classica con rivestimento in legno, copertura in metallo o lamiera e tetto rosso

Immagine della villa nera rustica a tre piani di medie dimensioni con rivestimenti misti, tetto a capanna, copertura in metallo o lamiera, tetto rosso e pannelli sovrapposti
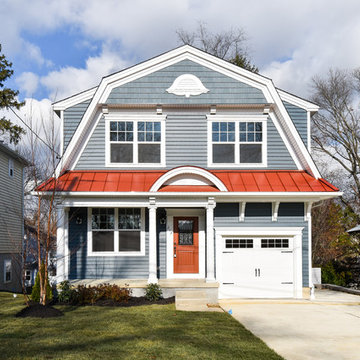
Foto della villa blu classica a due piani con tetto a mansarda, copertura in metallo o lamiera e tetto rosso

Foto della facciata di una casa piccola multicolore a due piani con rivestimenti misti, copertura in metallo o lamiera, tetto rosso e pannelli sovrapposti

Esempio della villa grigia classica a due piani di medie dimensioni con copertura in metallo o lamiera, tetto rosso e pannelli sovrapposti
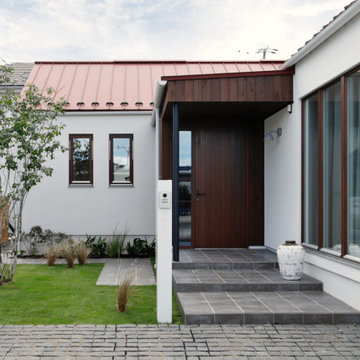
Immagine della villa bianca moderna a un piano con tetto a capanna, copertura in metallo o lamiera e tetto rosso
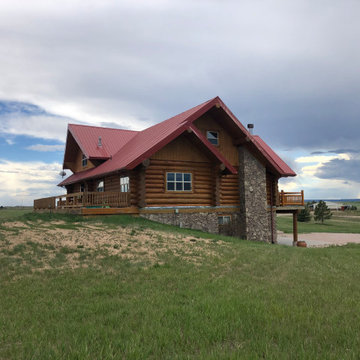
Classic Colorado mountain house with a new metal roof using standing seam metal roof panels. New Roof Plus installs metal roofing on homes across Colorado.
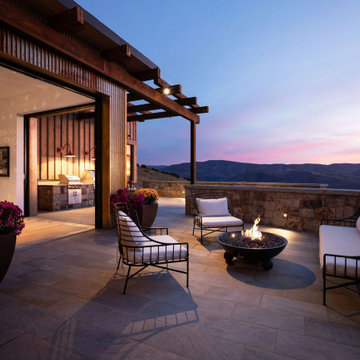
Outdoor patio firepit framed with wrought iron outdoor seating .
This beautiful home was designed by ULFBUILT, located along Vail, Colorado. Contact us to know more.
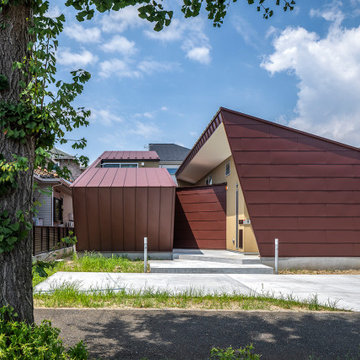
Immagine della facciata di una casa contemporanea a due piani con copertura in metallo o lamiera e tetto rosso

Walter Elliott Photography
Idee per la villa grande beige stile marinaro a tre piani con rivestimento con lastre in cemento, tetto a padiglione, copertura in metallo o lamiera e tetto rosso
Idee per la villa grande beige stile marinaro a tre piani con rivestimento con lastre in cemento, tetto a padiglione, copertura in metallo o lamiera e tetto rosso
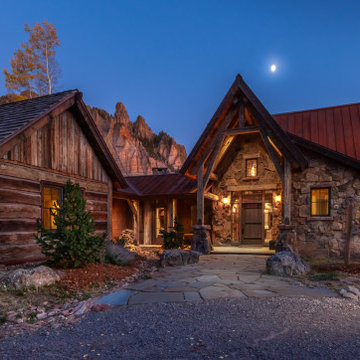
Ispirazione per la villa grande marrone rustica a un piano con rivestimenti misti, tetto a capanna, copertura in metallo o lamiera e tetto rosso
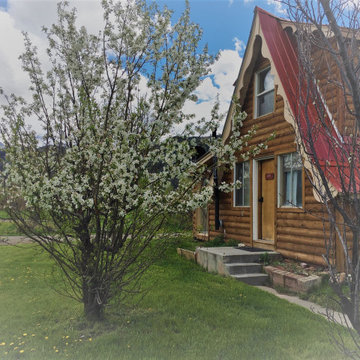
Exterior of this class mid-mod cabin remodel has log exterior and swiss chalet details at the roof and eaves.
Idee per la villa marrone moderna a due piani di medie dimensioni con rivestimento in legno, copertura in metallo o lamiera e tetto rosso
Idee per la villa marrone moderna a due piani di medie dimensioni con rivestimento in legno, copertura in metallo o lamiera e tetto rosso
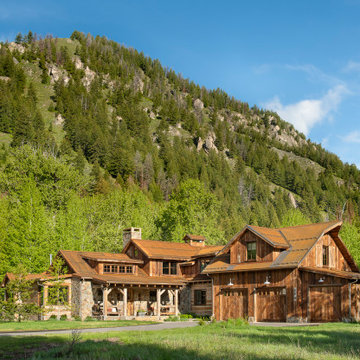
Ispirazione per la villa rustica con rivestimenti misti, copertura in metallo o lamiera e tetto rosso

The Downing barn home front exterior. Jason Bleecher Photography
Idee per la villa grigia country a due piani di medie dimensioni con tetto a capanna, copertura in metallo o lamiera, rivestimenti misti e tetto rosso
Idee per la villa grigia country a due piani di medie dimensioni con tetto a capanna, copertura in metallo o lamiera, rivestimenti misti e tetto rosso
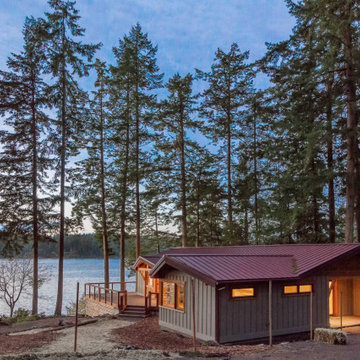
Immagine della villa piccola grigia rustica a un piano con rivestimento in metallo, tetto a capanna, copertura in metallo o lamiera e tetto rosso
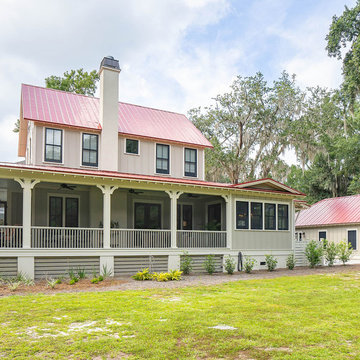
Idee per la villa beige country a due piani con tetto a padiglione, copertura in metallo o lamiera e tetto rosso

Computer Rendered Perspective: Progress photos of the Morse Custom Designed and Built Early American Farmhouse home. Site designed and developed home on 160 acres in rural Yolo County, this two story custom takes advantage of vistas of the recently planted surrounding orchard and Vaca Mountain Range. Designed for durability and low maintenance, this home was constructed on an 30" elevated engineered pad with a 30" elevated concrete slab in order to maximize the height of the first floor. Finish is scheduled for summer 2016. Design, Build, and Enjoy!
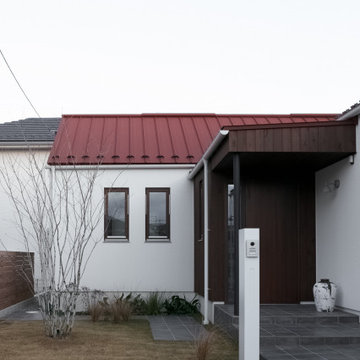
Esempio della villa bianca scandinava a un piano con tetto a capanna, copertura in metallo o lamiera e tetto rosso
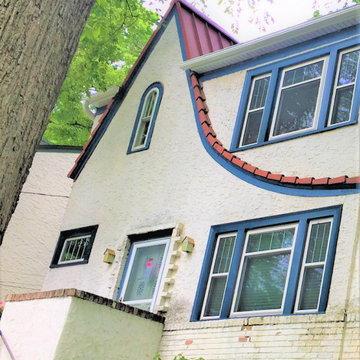
Our craftsmen take great joy in breathing new life into historic homes, like the one owned by Thomas.
After his metal roofing and LeafGuard® Brand Gutters project was completed, he left us the following online review, "It went very well. There were no calls to me during the work asking any questions. Everything is a go and no problems to come back to fix."
Facciate di case con copertura in metallo o lamiera e tetto rosso
1
