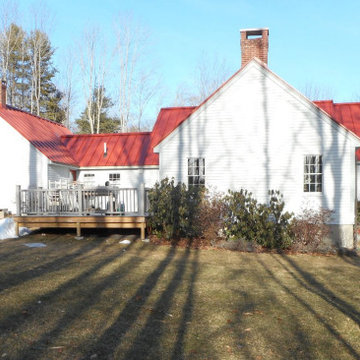Facciate di case con copertura in metallo o lamiera e tetto rosso
Filtra anche per:
Budget
Ordina per:Popolari oggi
21 - 40 di 228 foto
1 di 3
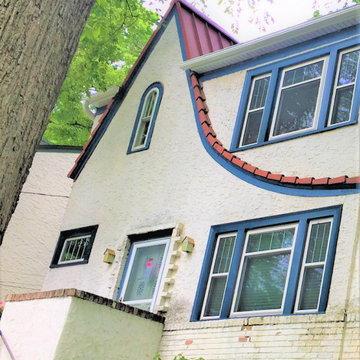
Our craftsmen take great joy in breathing new life into historic homes, like the one owned by Thomas.
After his metal roofing and LeafGuard® Brand Gutters project was completed, he left us the following online review, "It went very well. There were no calls to me during the work asking any questions. Everything is a go and no problems to come back to fix."
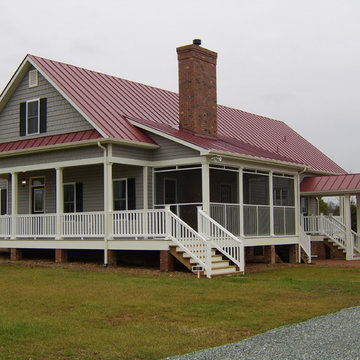
Esempio della villa grigia classica a due piani di medie dimensioni con rivestimento in vinile, tetto a padiglione, copertura in metallo o lamiera e tetto rosso
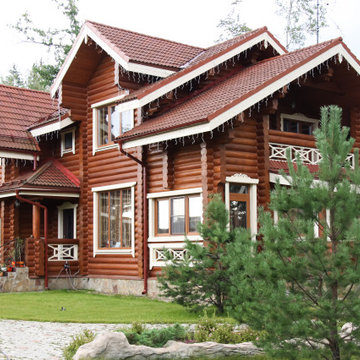
Foto della villa grande marrone classica a due piani con tetto a capanna, copertura in metallo o lamiera e tetto rosso
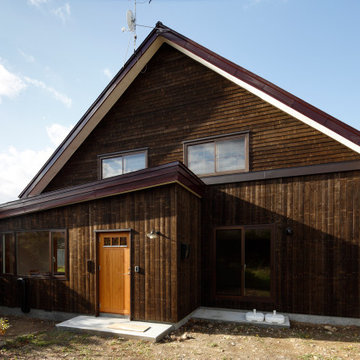
Ispirazione per la villa grande nera country a un piano con rivestimento in legno, tetto a capanna, copertura in metallo o lamiera, tetto rosso e pannelli e listelle di legno
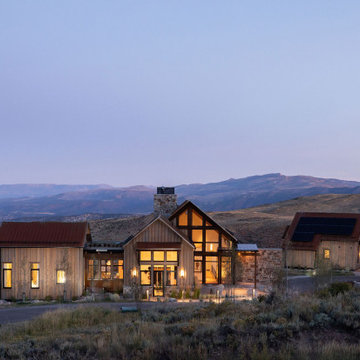
Front view of a beautiful mountain house. The Colorado mountains in the background.
ULFBUILT is a diverse team of builders who specialize in construction and renovation. They are a one stop shop for people looking to purchase, sell or build their dream house.
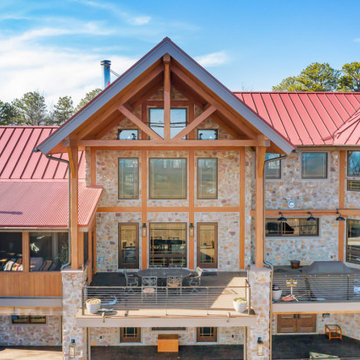
Ispirazione per la villa grande rustica a due piani con rivestimento in pietra, tetto a capanna, copertura in metallo o lamiera e tetto rosso

Ispirazione per la villa nera rustica a tre piani di medie dimensioni con rivestimenti misti, tetto a capanna, copertura in metallo o lamiera, tetto rosso e pannelli sovrapposti
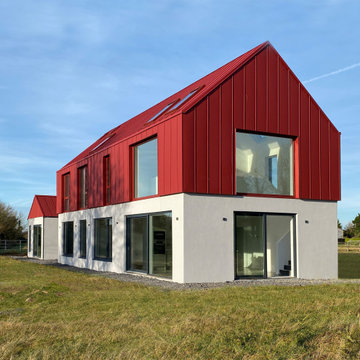
Modern form two storey with red metal cladding
Immagine della villa grande rossa moderna a due piani con rivestimento in metallo, tetto a capanna, copertura in metallo o lamiera e tetto rosso
Immagine della villa grande rossa moderna a due piani con rivestimento in metallo, tetto a capanna, copertura in metallo o lamiera e tetto rosso
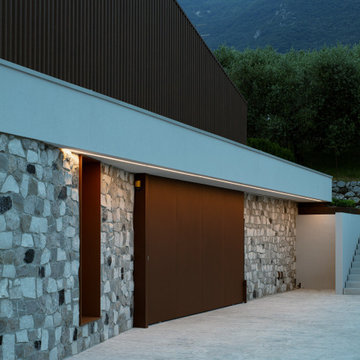
Immagine della villa grande beige contemporanea a due piani con rivestimento in pietra, copertura in metallo o lamiera e tetto rosso
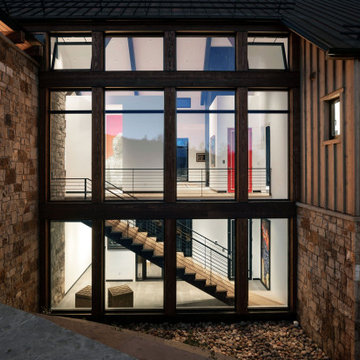
Transitional hallways show the staircase at night and vast mountain views throughout the day.
Open design from the lower level to the second floor with floor-to-ceiling windows.
Built by ULFBUILT, custom home builder in Vail CO.
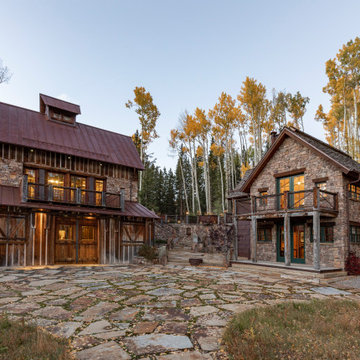
Immagine della villa grigia rustica a due piani con rivestimento in pietra, tetto a capanna, copertura in metallo o lamiera e tetto rosso
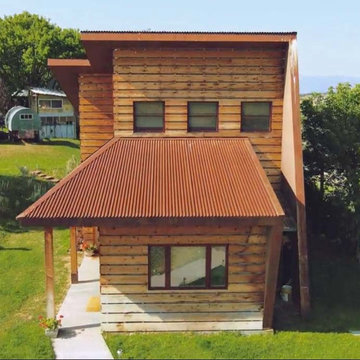
Foto della facciata di una casa piccola multicolore a due piani con rivestimenti misti, copertura in metallo o lamiera, tetto rosso e pannelli sovrapposti

路地の正面には見えるのは、家族や地域の人を迎え入れる小さな茶室。
路地は茶室の前で折れ曲がり、室内の「内路地」へ続きます。
写真:西川公朗
Ispirazione per la villa piccola rossa etnica a due piani con copertura in metallo o lamiera e tetto rosso
Ispirazione per la villa piccola rossa etnica a due piani con copertura in metallo o lamiera e tetto rosso
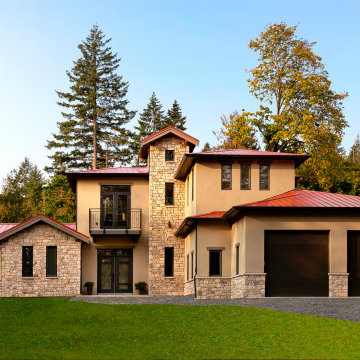
Idee per la villa ampia beige mediterranea a tre piani con rivestimento in stucco, tetto a padiglione, copertura in metallo o lamiera e tetto rosso
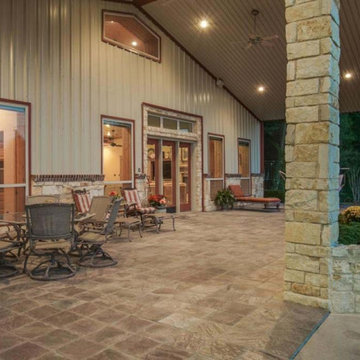
Immagine della villa grande beige classica a due piani con rivestimento in metallo, tetto a capanna, copertura in metallo o lamiera e tetto rosso
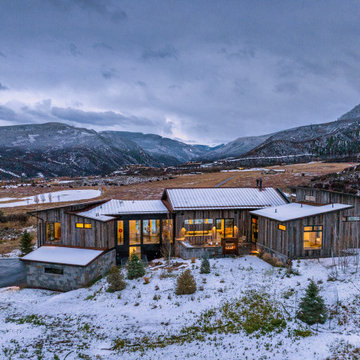
Kasia Karska Design is a design-build firm located in the heart of the Vail Valley and Colorado Rocky Mountains. The design and build process should feel effortless and enjoyable. Our strengths at KKD lie in our comprehensive approach. We understand that when our clients look for someone to design and build their dream home, there are many options for them to choose from.
With nearly 25 years of experience, we understand the key factors that create a successful building project.
-Seamless Service – we handle both the design and construction in-house
-Constant Communication in all phases of the design and build
-A unique home that is a perfect reflection of you
-In-depth understanding of your requirements
-Multi-faceted approach with additional studies in the traditions of Vaastu Shastra and Feng Shui Eastern design principles
Because each home is entirely tailored to the individual client, they are all one-of-a-kind and entirely unique. We get to know our clients well and encourage them to be an active part of the design process in order to build their custom home. One driving factor as to why our clients seek us out is the fact that we handle all phases of the home design and build. There is no challenge too big because we have the tools and the motivation to build your custom home. At Kasia Karska Design, we focus on the details; and, being a women-run business gives us the advantage of being empathetic throughout the entire process. Thanks to our approach, many clients have trusted us with the design and build of their homes.
If you’re ready to build a home that’s unique to your lifestyle, goals, and vision, Kasia Karska Design’s doors are always open. We look forward to helping you design and build the home of your dreams, your own personal sanctuary.
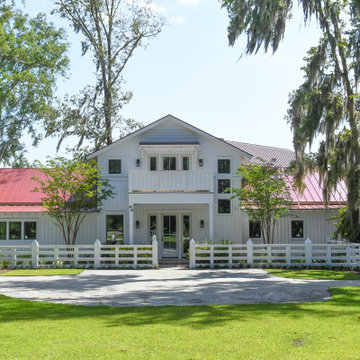
Ispirazione per la facciata di una casa grande rustica a un piano con copertura in metallo o lamiera e tetto rosso
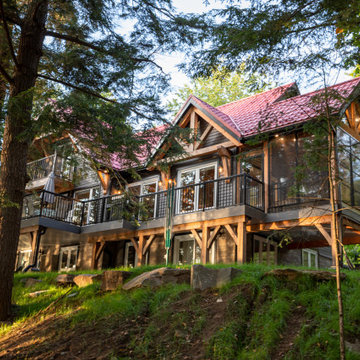
Foto della villa nera rustica a tre piani di medie dimensioni con rivestimenti misti, tetto a capanna, copertura in metallo o lamiera, tetto rosso e pannelli sovrapposti
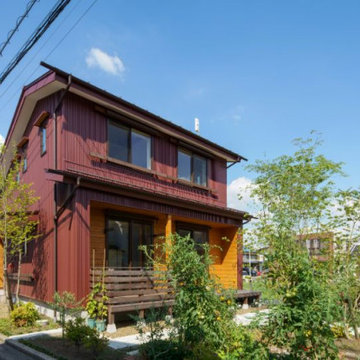
南西より建物を見る。窓には日射遮蔽用のアウターシェードを付ける木材を設置している。
Esempio della villa rossa american style a due piani con rivestimento in legno, tetto a capanna, copertura in metallo o lamiera, tetto rosso e pannelli sovrapposti
Esempio della villa rossa american style a due piani con rivestimento in legno, tetto a capanna, copertura in metallo o lamiera, tetto rosso e pannelli sovrapposti
Facciate di case con copertura in metallo o lamiera e tetto rosso
2
