Facciate di case con copertura in metallo o lamiera
Filtra anche per:
Budget
Ordina per:Popolari oggi
261 - 280 di 46.314 foto
1 di 2
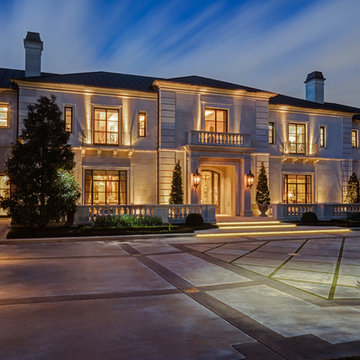
The exterior is carved and cut Texas Lueders limestone and stucco over concrete block. The windows and exterior doors are Hope’s steel units. The roof is copper.

Foto della villa grande bianca contemporanea a due piani con rivestimento in adobe, tetto a mansarda e copertura in metallo o lamiera
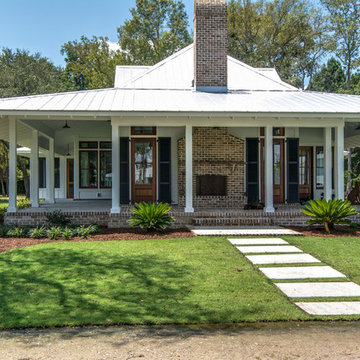
LOUVERED ELEGANCE IN THE LOWCOUNTRY
High-quality materials, fine craftsmanship, and timeless design establish these Louvered Shutters as a classic addition to this new construction project. Adding the enhancing detail of all-wood shutters can transform an ordinary house into a classic.
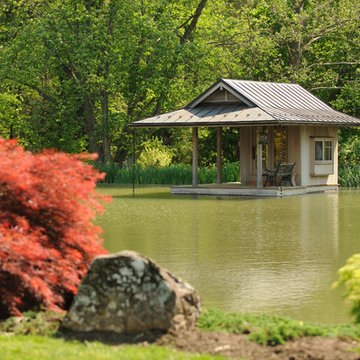
Immagine della facciata di una casa piccola beige etnica a un piano con rivestimento in legno e copertura in metallo o lamiera
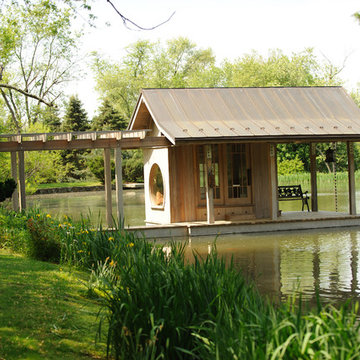
Foto della facciata di una casa piccola beige etnica a un piano con rivestimento in legno e copertura in metallo o lamiera
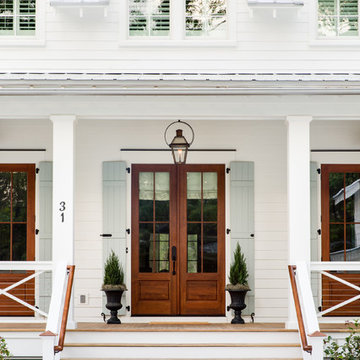
Immagine della villa bianca country a due piani con rivestimento in legno, tetto a capanna e copertura in metallo o lamiera
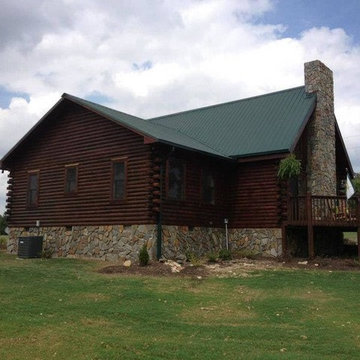
Ispirazione per la villa marrone rustica a un piano di medie dimensioni con rivestimento in legno, tetto a capanna e copertura in metallo o lamiera
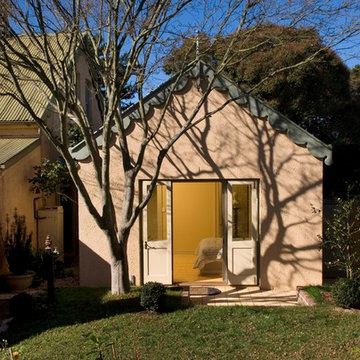
Esempio della villa piccola vittoriana a un piano con rivestimento in stucco, tetto a capanna e copertura in metallo o lamiera
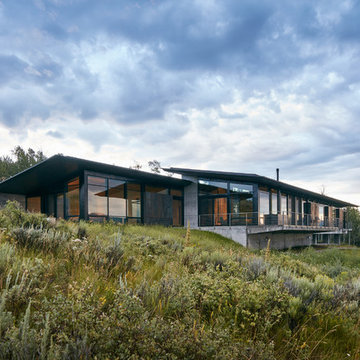
From the entrance, the cantilevered structure wraps around to reveal a comparatively more modest side that bows to the mountains and floats on the meadow.
Photo: David Agnello
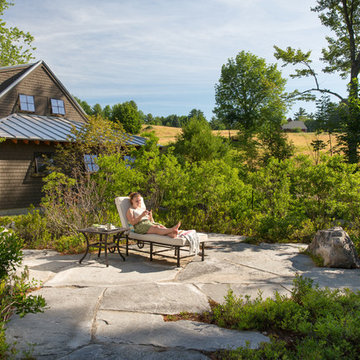
Jonathan Reece
Esempio della villa marrone classica a due piani di medie dimensioni con rivestimento in legno, tetto a capanna e copertura in metallo o lamiera
Esempio della villa marrone classica a due piani di medie dimensioni con rivestimento in legno, tetto a capanna e copertura in metallo o lamiera
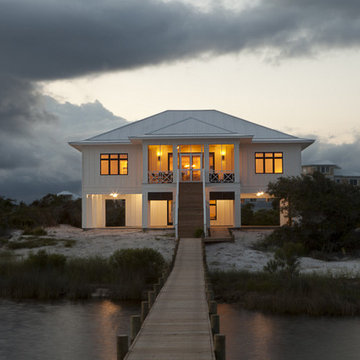
McCown Design
Esempio della villa grande bianca stile marinaro a due piani con tetto a padiglione, rivestimento in legno e copertura in metallo o lamiera
Esempio della villa grande bianca stile marinaro a due piani con tetto a padiglione, rivestimento in legno e copertura in metallo o lamiera
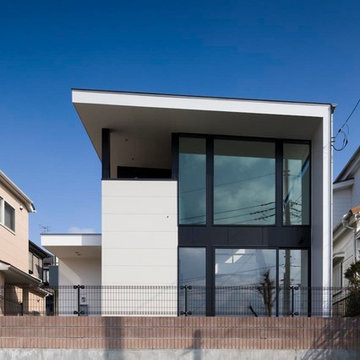
Hiroshi Ueda
Immagine della facciata di una casa piccola bianca moderna a piani sfalsati con rivestimenti misti e copertura in metallo o lamiera
Immagine della facciata di una casa piccola bianca moderna a piani sfalsati con rivestimenti misti e copertura in metallo o lamiera
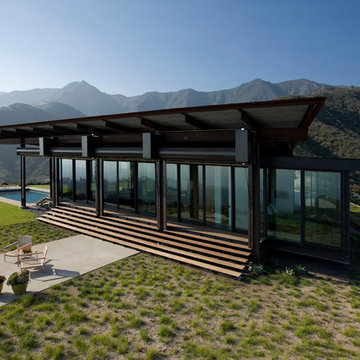
Foto della villa grande moderna a un piano con rivestimento in vetro, tetto piano e copertura in metallo o lamiera

Idee per la facciata di una casa grigia stile marinaro a un piano con rivestimento in legno, tetto a capanna e copertura in metallo o lamiera
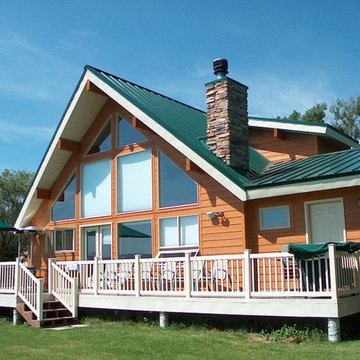
Immagine della villa grande marrone american style a un piano con rivestimento in legno, tetto a capanna e copertura in metallo o lamiera
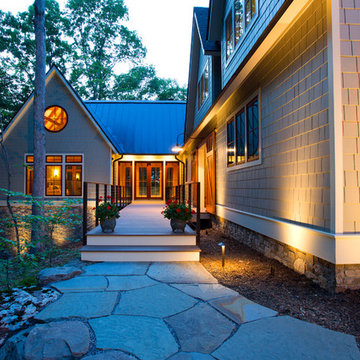
The design of this home was driven by the owners’ desire for a three-bedroom waterfront home that showcased the spectacular views and park-like setting. As nature lovers, they wanted their home to be organic, minimize any environmental impact on the sensitive site and embrace nature.
This unique home is sited on a high ridge with a 45° slope to the water on the right and a deep ravine on the left. The five-acre site is completely wooded and tree preservation was a major emphasis. Very few trees were removed and special care was taken to protect the trees and environment throughout the project. To further minimize disturbance, grades were not changed and the home was designed to take full advantage of the site’s natural topography. Oak from the home site was re-purposed for the mantle, powder room counter and select furniture.
The visually powerful twin pavilions were born from the need for level ground and parking on an otherwise challenging site. Fill dirt excavated from the main home provided the foundation. All structures are anchored with a natural stone base and exterior materials include timber framing, fir ceilings, shingle siding, a partial metal roof and corten steel walls. Stone, wood, metal and glass transition the exterior to the interior and large wood windows flood the home with light and showcase the setting. Interior finishes include reclaimed heart pine floors, Douglas fir trim, dry-stacked stone, rustic cherry cabinets and soapstone counters.
Exterior spaces include a timber-framed porch, stone patio with fire pit and commanding views of the Occoquan reservoir. A second porch overlooks the ravine and a breezeway connects the garage to the home.
Numerous energy-saving features have been incorporated, including LED lighting, on-demand gas water heating and special insulation. Smart technology helps manage and control the entire house.
Greg Hadley Photography
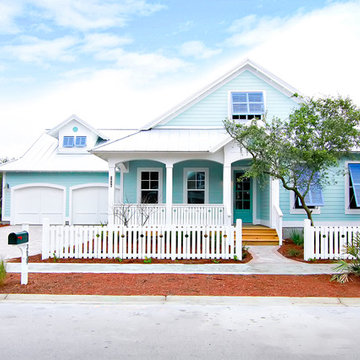
Built by Glenn Layton Homes in Paradise Key South Beach, Jacksonville Beach, Florida.
Idee per la villa blu stile marinaro a un piano di medie dimensioni con rivestimento in legno e copertura in metallo o lamiera
Idee per la villa blu stile marinaro a un piano di medie dimensioni con rivestimento in legno e copertura in metallo o lamiera
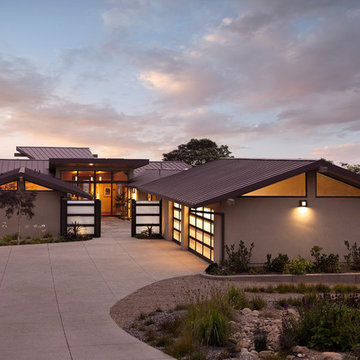
Jim Bartsch - Photographer
Allen Construction - Contractor
Foto della villa beige contemporanea a un piano di medie dimensioni con rivestimento in stucco, tetto a capanna e copertura in metallo o lamiera
Foto della villa beige contemporanea a un piano di medie dimensioni con rivestimento in stucco, tetto a capanna e copertura in metallo o lamiera
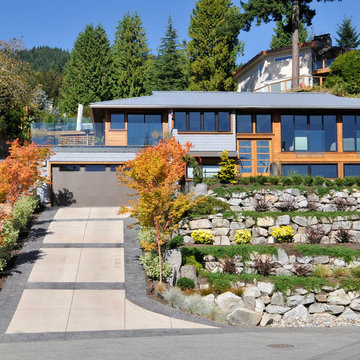
Ina VanTonder
Immagine della villa grande blu contemporanea a due piani con rivestimento in legno, tetto a padiglione e copertura in metallo o lamiera
Immagine della villa grande blu contemporanea a due piani con rivestimento in legno, tetto a padiglione e copertura in metallo o lamiera
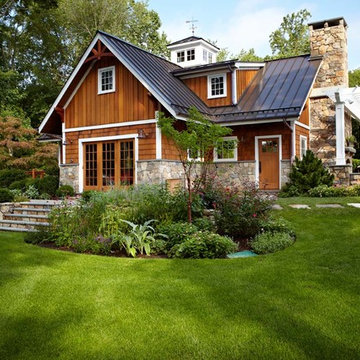
Ultimate man cave and sports car showcase. Photos by Paul Johnson
Idee per la facciata di una casa classica con copertura in metallo o lamiera
Idee per la facciata di una casa classica con copertura in metallo o lamiera
Facciate di case con copertura in metallo o lamiera
14