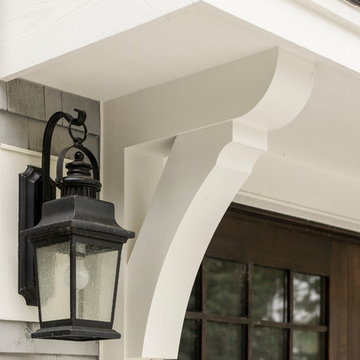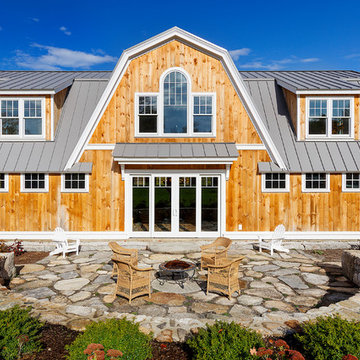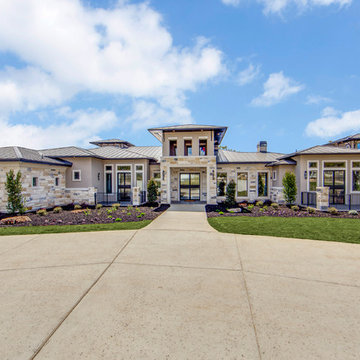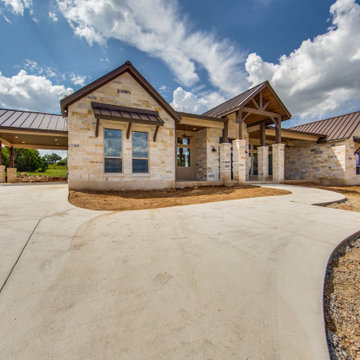Facciate di case beige con copertura in metallo o lamiera
Filtra anche per:
Budget
Ordina per:Popolari oggi
1 - 20 di 334 foto
1 di 3

Lauren Rubenstein Photography
Idee per la villa grande bianca classica a un piano con rivestimento in legno, tetto a capanna e copertura in metallo o lamiera
Idee per la villa grande bianca classica a un piano con rivestimento in legno, tetto a capanna e copertura in metallo o lamiera

Lake Cottage Porch, standing seam metal roofing and cedar shakes blend into the Vermont fall foliage. Simple and elegant.
Photos by Susan Teare
Idee per la facciata di una casa rustica a un piano con rivestimento in legno, copertura in metallo o lamiera e tetto nero
Idee per la facciata di una casa rustica a un piano con rivestimento in legno, copertura in metallo o lamiera e tetto nero

bois brulé, shou sugi ban
Esempio della villa nera moderna a due piani di medie dimensioni con rivestimento in legno, copertura in metallo o lamiera, tetto nero, tetto a capanna e pannelli e listelle di legno
Esempio della villa nera moderna a due piani di medie dimensioni con rivestimento in legno, copertura in metallo o lamiera, tetto nero, tetto a capanna e pannelli e listelle di legno

Photo by Andrew Giammarco.
Idee per la facciata di una casa grande bianca contemporanea a tre piani con rivestimento in legno e copertura in metallo o lamiera
Idee per la facciata di una casa grande bianca contemporanea a tre piani con rivestimento in legno e copertura in metallo o lamiera

Surrounded by permanently protected open space in the historic winemaking area of the South Livermore Valley, this house presents a weathered wood barn to the road, and has metal-clad sheds behind. The design process was driven by the metaphor of an old farmhouse that had been incrementally added to over the years. The spaces open to expansive views of vineyards and unspoiled hills.
Erick Mikiten, AIA

We added a bold siding to this home as a nod to the red barns. We love that it sets this home apart and gives it unique characteristics while also being modern and luxurious.

Immagine della villa piccola bianca contemporanea a un piano con rivestimenti misti, tetto a capanna e copertura in metallo o lamiera

Foto della facciata di una casa bianca tropicale a un piano con tetto a padiglione, copertura in metallo o lamiera e tetto bianco

Hood House is a playful protector that respects the heritage character of Carlton North whilst celebrating purposeful change. It is a luxurious yet compact and hyper-functional home defined by an exploration of contrast: it is ornamental and restrained, subdued and lively, stately and casual, compartmental and open.
For us, it is also a project with an unusual history. This dual-natured renovation evolved through the ownership of two separate clients. Originally intended to accommodate the needs of a young family of four, we shifted gears at the eleventh hour and adapted a thoroughly resolved design solution to the needs of only two. From a young, nuclear family to a blended adult one, our design solution was put to a test of flexibility.
The result is a subtle renovation almost invisible from the street yet dramatic in its expressive qualities. An oblique view from the northwest reveals the playful zigzag of the new roof, the rippling metal hood. This is a form-making exercise that connects old to new as well as establishing spatial drama in what might otherwise have been utilitarian rooms upstairs. A simple palette of Australian hardwood timbers and white surfaces are complimented by tactile splashes of brass and rich moments of colour that reveal themselves from behind closed doors.
Our internal joke is that Hood House is like Lazarus, risen from the ashes. We’re grateful that almost six years of hard work have culminated in this beautiful, protective and playful house, and so pleased that Glenda and Alistair get to call it home.

Esempio della villa grigia rustica a due piani con rivestimenti misti, tetto a capanna, copertura in metallo o lamiera e terreno in pendenza

Spacecrafting / Architectural Photography
Idee per la villa grigia american style a due piani di medie dimensioni con rivestimento in legno, tetto a capanna e copertura in metallo o lamiera
Idee per la villa grigia american style a due piani di medie dimensioni con rivestimento in legno, tetto a capanna e copertura in metallo o lamiera

Idee per la facciata di una casa rustica a due piani con rivestimento in legno, tetto a capanna, tetto marrone e copertura in metallo o lamiera

Esempio della villa marrone country a due piani di medie dimensioni con rivestimento in legno, tetto a padiglione e copertura in metallo o lamiera

Exterior of a Pioneer Log Home of BC
Foto della facciata di una casa marrone rustica a tre piani di medie dimensioni con rivestimento in legno, tetto a capanna e copertura in metallo o lamiera
Foto della facciata di una casa marrone rustica a tre piani di medie dimensioni con rivestimento in legno, tetto a capanna e copertura in metallo o lamiera

Immagine della villa grande country a due piani con rivestimento in legno, tetto a mansarda e copertura in metallo o lamiera

Esempio della villa grigia classica a due piani di medie dimensioni con copertura in metallo o lamiera, tetto rosso e pannelli sovrapposti

Exterior of cabin after a year of renovations. New deck, new paint and trim, and new double pained windows.
photography by Debra Tarrant
Esempio della villa grigia rustica a due piani di medie dimensioni con rivestimento in legno, tetto a capanna e copertura in metallo o lamiera
Esempio della villa grigia rustica a due piani di medie dimensioni con rivestimento in legno, tetto a capanna e copertura in metallo o lamiera

Shoot2Sell
Immagine della villa grande grigia classica a un piano con rivestimento in pietra e copertura in metallo o lamiera
Immagine della villa grande grigia classica a un piano con rivestimento in pietra e copertura in metallo o lamiera

Immagine della villa grande bianca classica con tetto nero e copertura in metallo o lamiera

3,076 ft²: 3 bed/3 bath/1ST custom residence w/1,655 ft² boat barn located in Ensenada Shores At Canyon Lake, Canyon Lake, Texas. To uncover a wealth of possibilities, contact Michael Bryant at 210-387-6109!
Facciate di case beige con copertura in metallo o lamiera
1