Facciate di case con copertura in metallo o lamiera
Filtra anche per:
Budget
Ordina per:Popolari oggi
1 - 13 di 13 foto
1 di 3
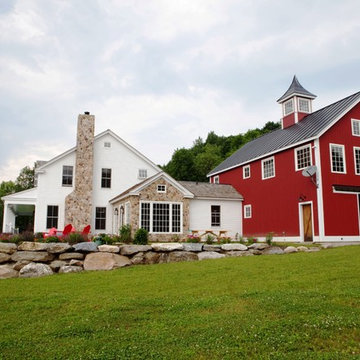
Yankee Barn Homes - The red barn draws the eye to this perfect farmhouse setting.
Idee per la villa grande e fienile ristrutturato rossa country a due piani con rivestimento in legno, tetto a capanna e copertura in metallo o lamiera
Idee per la villa grande e fienile ristrutturato rossa country a due piani con rivestimento in legno, tetto a capanna e copertura in metallo o lamiera
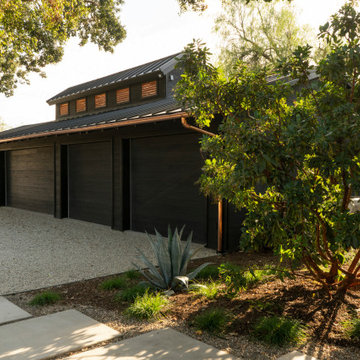
Garage Barn - Shou-Sugi-Ban siding
--
Location: Santa Ynez, CA // Type: Remodel & New Construction // Architect: Salt Architect // Designer: Rita Chan Interiors // Lanscape: Bosky // #RanchoRefugioSY
---
Featured in Sunset, Domino, Remodelista, Modern Luxury Interiors
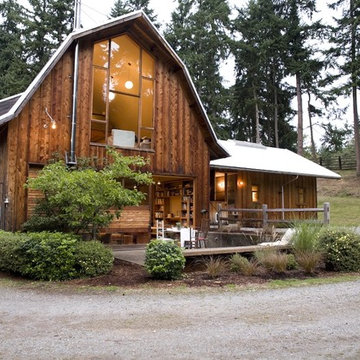
Ispirazione per la villa fienile ristrutturato marrone rustica a due piani di medie dimensioni con rivestimento in legno, tetto a mansarda e copertura in metallo o lamiera
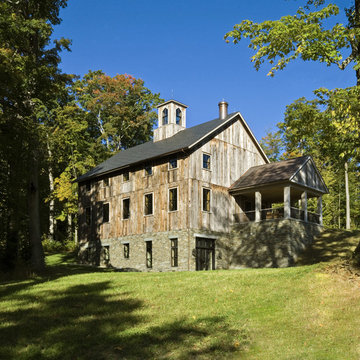
Ispirazione per la villa grande e fienile ristrutturato rustica a tre piani con rivestimento in legno, tetto a capanna e copertura in metallo o lamiera

We used the timber frame of a century old barn to build this rustic modern house. The barn was dismantled, and reassembled on site. Inside, we designed the home to showcase as much of the original timber frame as possible.
Photography by Todd Crawford
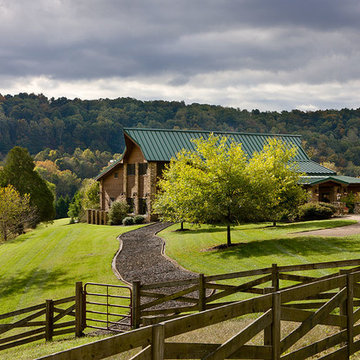
Foto della villa grande e fienile ristrutturato marrone rustica a due piani con rivestimento in pietra, tetto a padiglione e copertura in metallo o lamiera
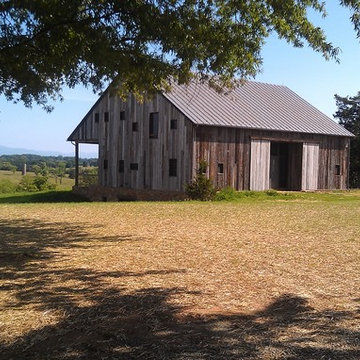
Foto della facciata di una casa grande e fienile ristrutturato marrone classica a due piani con rivestimento in legno, tetto a capanna, copertura in metallo o lamiera, tetto marrone e pannelli e listelle di legno
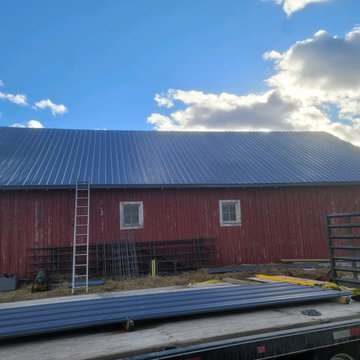
Metal Barn Roof Installation
Ispirazione per la facciata di una casa grande e fienile ristrutturato rossa country a un piano con rivestimento in legno, tetto a capanna, copertura in metallo o lamiera, tetto nero e pannelli e listelle di legno
Ispirazione per la facciata di una casa grande e fienile ristrutturato rossa country a un piano con rivestimento in legno, tetto a capanna, copertura in metallo o lamiera, tetto nero e pannelli e listelle di legno
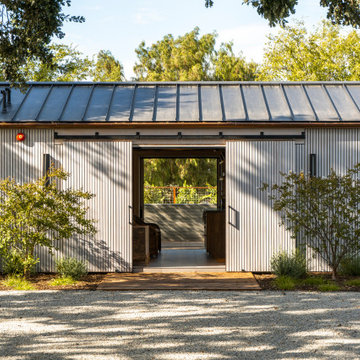
Location: Santa Ynez, CA // Type: Remodel & New Construction // Architect: Salt Architect // Designer: Rita Chan Interiors // Lanscape: Bosky // #RanchoRefugioSY
---
Featured in Sunset, Domino, Remodelista, Modern Luxury Interiors
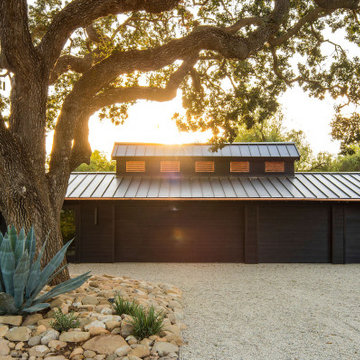
Garage Barn - Shou-Sugi-Ban siding
--
Location: Santa Ynez, CA // Type: Remodel & New Construction // Architect: Salt Architect // Designer: Rita Chan Interiors // Lanscape: Bosky // #RanchoRefugioSY
---
Featured in Sunset, Domino, Remodelista, Modern Luxury Interiors
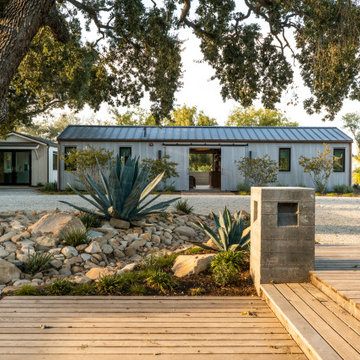
Location: Santa Ynez, CA // Type: Remodel & New Construction // Architect: Salt Architect // Designer: Rita Chan Interiors // Lanscape: Bosky // #RanchoRefugioSY
---
Featured in Sunset, Domino, Remodelista, Modern Luxury Interiors
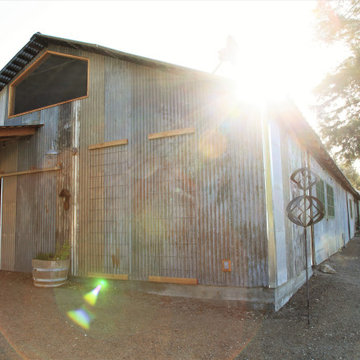
Santa Rosa Rd Cottage, Farm Stand & Breezeway // Location: Buellton, CA // Type: Remodel & New Construction. Cottage is new construction. Farm stand and breezeway are renovated. // Architect: HxH Architects
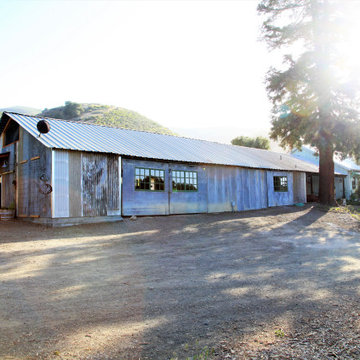
Santa Rosa Rd Cottage, Farm Stand & Breezeway // Location: Buellton, CA // Type: Remodel & New Construction. Cottage is new construction. Farm stand and breezeway are renovated. // Architect: HxH Architects
Facciate di case con copertura in metallo o lamiera
1