Facciate di case con copertura in metallo o lamiera
Filtra anche per:
Budget
Ordina per:Popolari oggi
141 - 160 di 46.270 foto
1 di 2

Ispirazione per la villa bianca country a due piani con rivestimento in vinile, tetto a capanna e copertura in metallo o lamiera
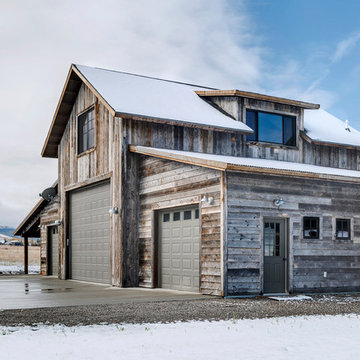
Darby Ask Photography
Corral Board siding
Ispirazione per la villa grigia rustica a due piani con rivestimento in legno, tetto a capanna e copertura in metallo o lamiera
Ispirazione per la villa grigia rustica a due piani con rivestimento in legno, tetto a capanna e copertura in metallo o lamiera

PHOTOS: Mountain Home Photo
CONTRACTOR: 3C Construction
Main level living: 1455 sq ft
Upper level Living: 1015 sq ft
Guest Wing / Office: 520 sq ft
Total Living: 2990 sq ft
Studio Space: 1520 sq ft
2 Car Garage : 575 sq ft
General Contractor: 3C Construction: Steve Lee
The client, a sculpture artist, and his wife came to J.P.A. only wanting a studio next to their home. During the design process it grew to having a living space above the studio, which grew to having a small house attached to the studio forming a compound. At this point it became clear to the client; the project was outgrowing the neighborhood. After re-evaluating the project, the live / work compound is currently sited in a natural protected nest with post card views of Mount Sopris & the Roaring Fork Valley. The courtyard compound consist of the central south facing piece being the studio flanked by a simple 2500 sq ft 2 bedroom, 2 story house one the west side, and a multi purpose guest wing /studio on the east side. The evolution of this compound came to include the desire to have the building blend into the surrounding landscape, and at the same time become the backdrop to create and display his sculpture.
“Jess has been our architect on several projects over the past ten years. He is easy to work with, and his designs are interesting and thoughtful. He always carefully listens to our ideas and is able to create a plan that meets our needs both as individuals and as a family. We highly recommend Jess Pedersen Architecture”.
- Client
“As a general contractor, I can highly recommend Jess. His designs are very pleasing with a lot of thought put in to how they are lived in. He is a real team player, adding greatly to collaborative efforts and making the process smoother for all involved. Further, he gets information out on or ahead of schedule. Really been a pleasure working with Jess and hope to do more together in the future!”
Steve Lee - 3C Construction

PHOTOS: Mountain Home Photo
CONTRACTOR: 3C Construction
Main level living: 1455 sq ft
Upper level Living: 1015 sq ft
Guest Wing / Office: 520 sq ft
Total Living: 2990 sq ft
Studio Space: 1520 sq ft
2 Car Garage : 575 sq ft
General Contractor: 3C Construction: Steve Lee
The client, a sculpture artist, and his wife came to J.P.A. only wanting a studio next to their home. During the design process it grew to having a living space above the studio, which grew to having a small house attached to the studio forming a compound. At this point it became clear to the client; the project was outgrowing the neighborhood. After re-evaluating the project, the live / work compound is currently sited in a natural protected nest with post card views of Mount Sopris & the Roaring Fork Valley. The courtyard compound consist of the central south facing piece being the studio flanked by a simple 2500 sq ft 2 bedroom, 2 story house one the west side, and a multi purpose guest wing /studio on the east side. The evolution of this compound came to include the desire to have the building blend into the surrounding landscape, and at the same time become the backdrop to create and display his sculpture.
“Jess has been our architect on several projects over the past ten years. He is easy to work with, and his designs are interesting and thoughtful. He always carefully listens to our ideas and is able to create a plan that meets our needs both as individuals and as a family. We highly recommend Jess Pedersen Architecture”.
- Client
“As a general contractor, I can highly recommend Jess. His designs are very pleasing with a lot of thought put in to how they are lived in. He is a real team player, adding greatly to collaborative efforts and making the process smoother for all involved. Further, he gets information out on or ahead of schedule. Really been a pleasure working with Jess and hope to do more together in the future!”
Steve Lee - 3C Construction
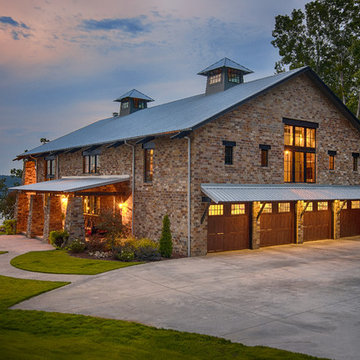
Exterior rear view from of the new lake house with lake vista beyond.
Image by Hudson Photography
Immagine della villa multicolore country a due piani di medie dimensioni con tetto a capanna, copertura in metallo o lamiera e rivestimento in mattoni
Immagine della villa multicolore country a due piani di medie dimensioni con tetto a capanna, copertura in metallo o lamiera e rivestimento in mattoni

North Elevation
covered deck looks over yard area.
Focus Photography NW
Idee per la facciata di una casa piccola blu contemporanea a un piano con rivestimento con lastre in cemento e copertura in metallo o lamiera
Idee per la facciata di una casa piccola blu contemporanea a un piano con rivestimento con lastre in cemento e copertura in metallo o lamiera

Polsky Perlstein Architects, Michael Hospelt Photography
Idee per la villa grigia country a un piano con rivestimento in legno, tetto a capanna e copertura in metallo o lamiera
Idee per la villa grigia country a un piano con rivestimento in legno, tetto a capanna e copertura in metallo o lamiera

This 60's Style Ranch home was recently remodeled to withhold the Barley Pfeiffer standard. This home features large 8' vaulted ceilings, accented with stunning premium white oak wood. The large steel-frame windows and front door allow for the infiltration of natural light; specifically designed to let light in without heating the house. The fireplace is original to the home, but has been resurfaced with hand troweled plaster. Special design features include the rising master bath mirror to allow for additional storage.
Photo By: Alan Barley

Idee per la villa piccola verde stile marinaro a un piano con rivestimento con lastre in cemento, tetto a capanna e copertura in metallo o lamiera
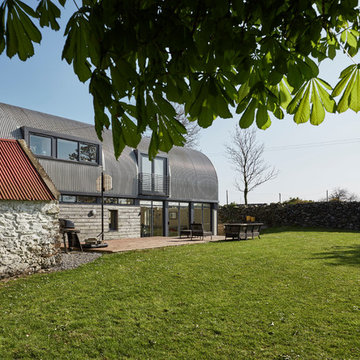
Philip Lauterbach
Immagine della villa multicolore contemporanea a un piano con rivestimento in metallo e copertura in metallo o lamiera
Immagine della villa multicolore contemporanea a un piano con rivestimento in metallo e copertura in metallo o lamiera

Located along a country road, a half mile from the clear waters of Lake Michigan, we were hired to re-conceptualize an existing weekend cabin to allow long views of the adjacent farm field and create a separate area for the owners to escape their high school age children and many visitors!
The site had tight building setbacks which limited expansion options, and to further our challenge, a 200 year old pin oak tree stood in the available building location.
We designed a bedroom wing addition to the side of the cabin which freed up the existing cabin to become a great room with a wall of glass which looks out to the farm field and accesses a newly designed pea-gravel outdoor dining room. The addition steps around the existing tree, sitting on a specialized foundation we designed to minimize impact to the tree. The master suite is kept separate with ‘the pass’- a low ceiling link back to the main house.
Painted board and batten siding, ribbons of windows, a low one-story metal roof with vaulted ceiling and no-nonsense detailing fits this modern cabin to the Michigan country-side.
A great place to vacation. The perfect place to retire someday.
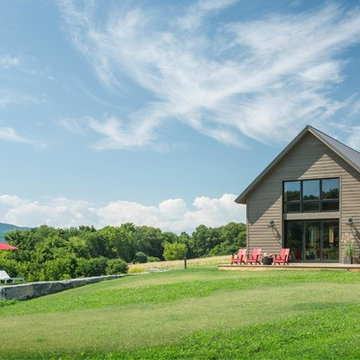
Jim Westphalen
Esempio della villa marrone moderna a due piani di medie dimensioni con rivestimento in legno, tetto a capanna e copertura in metallo o lamiera
Esempio della villa marrone moderna a due piani di medie dimensioni con rivestimento in legno, tetto a capanna e copertura in metallo o lamiera
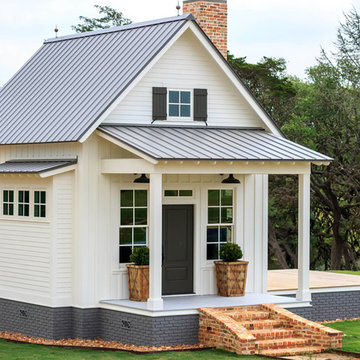
Ispirazione per la villa bianca country a due piani di medie dimensioni con rivestimento in vinile, tetto a capanna e copertura in metallo o lamiera

A split level rear extension, clad with black zinc and cedar battens. Narrow frame sliding doors create a flush opening between inside and out, while a glazed corner window offers oblique views across the new terrace. Inside, the kitchen is set level with the main house, whilst the dining area is level with the garden, which creates a fabulous split level interior.
This project has featured in Grand Designs and Living Etc magazines.
Photographer: David Butler
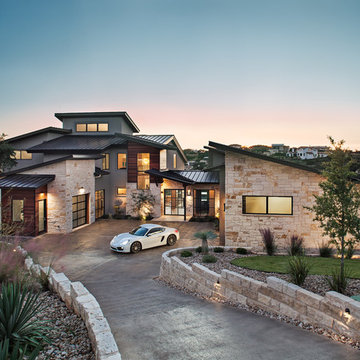
Ispirazione per la villa beige contemporanea a due piani di medie dimensioni con rivestimenti misti, tetto piano e copertura in metallo o lamiera
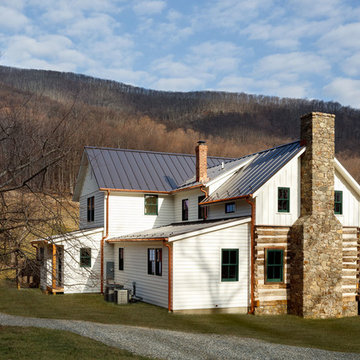
Foto della villa grande bianca country a piani sfalsati con rivestimento in legno, tetto a capanna e copertura in metallo o lamiera
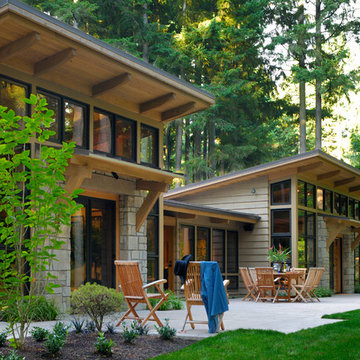
Unlike the original home, the new roof line and details echo the stately forest setting.
Photography by Mike Jensen
Ispirazione per la facciata di una casa grande grigia american style a due piani con rivestimenti misti e copertura in metallo o lamiera
Ispirazione per la facciata di una casa grande grigia american style a due piani con rivestimenti misti e copertura in metallo o lamiera

Ispirazione per la facciata di una casa blu industriale a un piano con copertura in metallo o lamiera
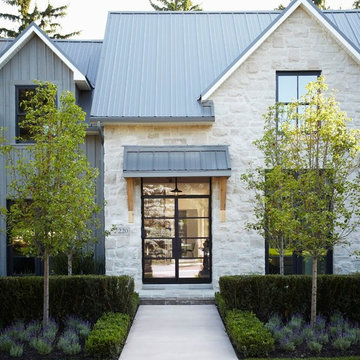
At Murakami Design Inc., we are in the business of creating and building residences that bring comfort and delight to the lives of their owners.
Murakami provides the full range of services involved in designing and building new homes, or in thoroughly reconstructing and updating existing dwellings.
From historical research and initial sketches to construction drawings and on-site supervision, we work with clients every step of the way to achieve their vision and ensure their satisfaction.
We collaborate closely with such professionals as landscape architects and interior designers, as well as structural, mechanical and electrical engineers, respecting their expertise in helping us develop fully integrated design solutions.
Finally, our team stays abreast of all the latest developments in construction materials and techniques.
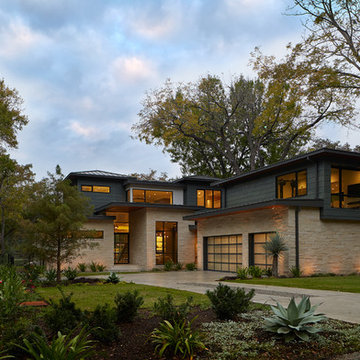
Three zinc-clad boxes adorn this Lake Austin home, while the stone and stucco provide warmth on the ground floor. An outdoor living area lakeside blends seamlessly with the landscape leading up to the water beyond; a perfect spot for entertaining.
Published:
Luxe interiors + design, Austin + Hill Country Edition, November/December 2016
Photo Credit: Dror Baldinger
Facciate di case con copertura in metallo o lamiera
8